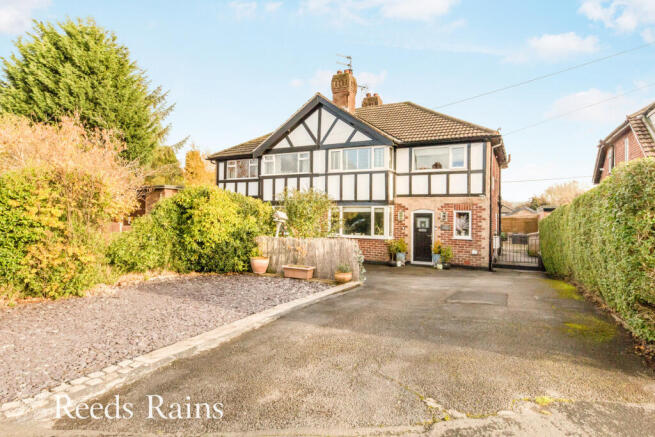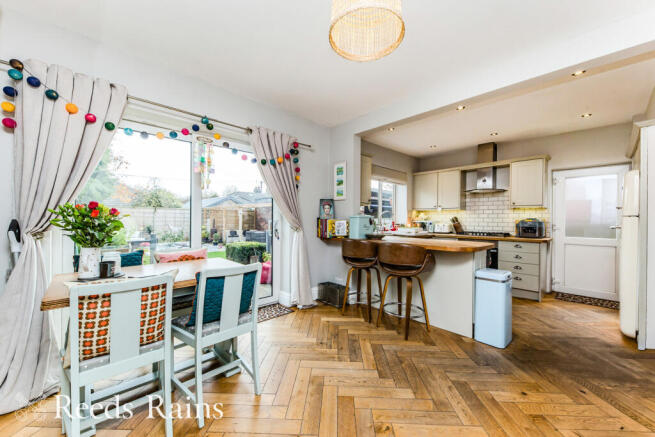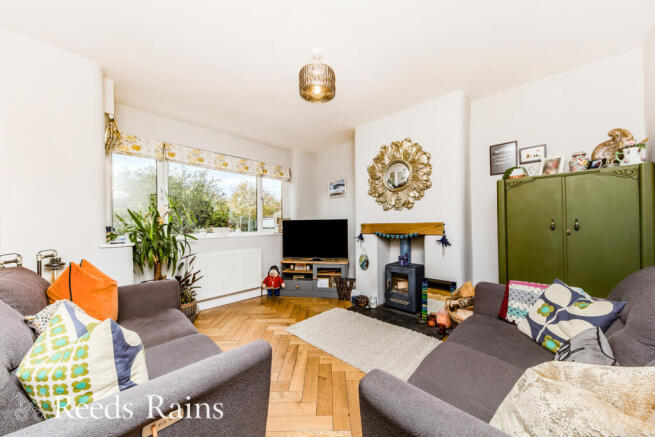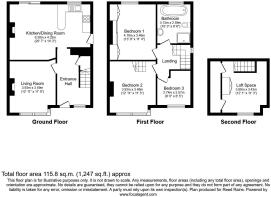Rising Sun Road, Gawsworth, Macclesfield, Cheshire, SK11

- PROPERTY TYPE
Semi-Detached
- BEDROOMS
3
- BATHROOMS
1
- SIZE
Ask agent
- TENUREDescribes how you own a property. There are different types of tenure - freehold, leasehold, and commonhold.Read more about tenure in our glossary page.
Freehold
Key features
- * VIRTUAL VIEWING AVAILABLE, CLICK ON THE VIRTUAL VIDEO TOUR *
- *VIEWINGS TO TAKE PLACE 7/11/25 FOR PROCEEDABLE VIEWERS*
- Well presented semi detached home, oozing with charm and comfort
- Driveway to the front sets the home back nicely from the road and provides parking for multiple vehicles
- Good sized private rear garden enjoying the best of a south easterly aspect
- 3 bedrooms plus fantastic loft space perfect for a home office or hobby room
- Cosy sitting room to the front with Chesneys log burner and open plan dining kitchen to the rear of the property
- Attractively located on the edge of the ever popular Gawsworth area.
Description
We are proud to present this three bedroom, semi detached family home - located on the edge of the ever popular Gawsworth area, while still a short walk to local conveniences, and having been lovingly kept and cared for by the current owner for more than a decade. The vendors of this property already have a property to buy, so there should be no wait for them to find!
The driveway to the front provides off road parking for multiple vehicles, while also setting the property back neatly from the road giving a real sense of privacy. The SOUTH EAST facing garden is also a feature of note, perfect for enjoying morning sun with your beverage of choice.
On the ground floor, off the hallway the sitting room provides ideal space for relaxation after a long day - complete with log burner to enjoy. An open plan kitchen diner allows for a more social space, fitted with solid wood worktops, and timeless 'Shaker' style cabinetry.
Moving to the first floor, three well proportioned bedrooms provide 'family size' accommodation, with the added bonus of a 'loft room' ideal for home office or hobby area. The family bathroom provides a fantastic four piece suite.
The property comprises in brief; to the ground floor - hallway, sitting room, dining kitchen and to the first floor accessed off the landing three good sized bedrooms and family bathroom, with paddle stairs to the loft space.
*VIEWINGS TO TAKE PLACE 7/11/25 FOR PROCEEDABLE BUYERS - CALL THE OFFICE NOW ON TO RESERVE YOUR SPACE AT THE LAUNCH*
IMPORTANT NOTE TO POTENTIAL PURCHASERS & TENANTS: We endeavour to make our particulars accurate and reliable, however, they do not constitute or form part of an offer or any contract and none is to be relied upon as statements of representation or fact. The services, systems and appliances listed in this specification have not been tested by us and no guarantee as to their operating ability or efficiency is given. All photographs and measurements have been taken as a guide only and are not precise. Floor plans where included are not to scale and accuracy is not guaranteed. If you require clarification or further information on any points, please contact us, especially if you are traveling some distance to view. POTENTIAL PURCHASERS: Fixtures and fittings other than those mentioned are to be agreed with the seller. POTENTIAL TENANTS: All properties are available for a minimum length of time, with the exception of short term accommodation. Please contact the branch for details. A security deposit of at least one month’s rent is required. Rent is to be paid one month in advance. It is the tenant’s responsibility to insure any personal possessions. Payment of all utilities including water rates or metered supply and Council Tax is the responsibility of the tenant in most cases.
MAC250365/2
Main Description
We are proud to present this three bedroom, semi detached family home - located on the edge of the ever popular Gawsworth area, while still a short walk to local conveniences, and having been lovingly kept and cared for by the current owner for more than a decade. The vendors of this property already have a property to buy, so there should be no wait for them to find! The driveway to the front provides off road parking for multiple vehicles, while also setting the property back neatly from the road giving a real sense of privacy. The SOUTH EAST facing garden is also a feature of note, perfect for enjoying morning sun with your beverage of choice. On the ground floor, off the hallway the sitting room provides ideal space for relaxation after a long day - complete with log burner to enjoy. An open plan kitchen diner allows for a more social space, fitted with solid wood worktops, and timeless 'Shaker' style cabinetry. Moving to the first floor, three well proportioned (truncated)
GROUND FLOOR
Entrance Hall
4.34m max x 2.57m max - The spacious entrance hall welcomes you into the property and sets the tone perfectly. Wooden Herringbone flooring runs throughout the downstairs accommodation. UPVC entrance door with frosted glass panel and UPVC double glazed window. Wider than average stairs to first floor. Door to understairs storage housing the boiler. Radiator.
Sitting Room
3.45m max x 3.89m max - Large UPVC double glazed windows to the front aspect, flooding the room with natural light. The focal point is none other than a Chesneys log burner, perched neatly in the chimney with stone hearth and wooden mantle piece to match the flooring. Perfect for getting cosy after a long day at work. Radiator.
Dining Kitchen
6.2m max x 4.17m max - Without a doubt one of the highlights of the home. Fitted with a range of base, wall and drawer units in a timeless 'shaker' style, it is complimented by solid wood worktops incorporating the Belfast sink with mixer tap, and 5 ring gas hob with extractor fan above and oven below. A curved peninsula provides breakfast bar with space for two stools, so you can keep company while you cook. Tall units to one side in the same 'Shaker' style provide space for a freestanding fridge freezer and hide the washing machine neatly away. The kitchen also houses an integrated dishwasher. UPVC double glazed window above the sink. Moving across the room, into the dining area, space for a dining table bathed in the light from the UPVC double glazed sliding patio doors looking and leading out onto the private retreat of the garden. Space also for an armchair/two seater sofa, for when the whole family comes to town! Radiator. Wooden Herringbone flooring continued from (truncated)
FIRST FLOOR
Landing
1.88m x 1.4m (6' 2" x 4' 7")
Loft access. Carpet.
Family Bathroom
2.54m x 3.12m (8' 4" x 10' 3")
While the kitchen may well be the highlight of the home, the family bathroom is contesting for that top spot. The large, tastefully appointed family bathroom provides a four piece suite comprising WC, wash basin, corner shower enclosure (with rainfall shower head and handheld attachment) and freestanding, roll top bath tub with handheld shower attachment. 'Period style' pattern tile floor. Part tiled walls. UPVC double glazed frosted window to the rear.
Bedroom One
4.17m max x 3.05m max - Generously proportioned main bedroom, with UPVC double glazed window looking over the rear garden, and views of the hills just visible in the distance. A full wall of fitted furniture provides wardrobes and additional shelving, with space for a television, completed in a similar 'Shaker' style as the kitchen. Radiator.
Bedroom Two
3.45m max x 3.89m max - Another well proportioned bedroom with paddle steps up to the fantastic loft space. UPVC double glazed window to the front aspect. Space under the paddle steps for dressing table or storage. Radiator.
Loft Space
3.4m max into eaves x 3.58m max - Brilliant addition to the second bedroom - ideal for home office, hobby room or even a teenagers hideaway! UPVC double glazed window to the rear aspect provides panoramic views right across the hills in the distance.
Bedroom Three
2.54m x 2.64m (8' 4" x 8' 8")
UPVC double glazed window to the front aspect. Radiator.
Outside
The SOUTH EAST FACING rear garden is a real retreat from the hustle and bustle of life, and provides several areas of interest. Immediately outside the sliding patio doors from the dining kitchen is a decked terrace, with steps down to a neat lawn. A paved walkway runs along the side of the space, leading to a sheltered seating area in the far corner. A further gravelled area completes what is sure to be an area fit to host family gatherings for years to come. To the front, the property is neatly set back from the road by a good size tarmacadam driveway with space to accommodate several vehicles. Gated side access to the rear garden. The frontage has mature hedge bordering one side, and to the other, several distinct areas of landscaping and greenery (which the vendor tells me is a sun trap in the evening!)
Directions
Directions From our office proceed down the hill turning right along Sunderland Street. Proceed through the 2nd set of traffic lights into Park Street, over the mini roundabout into Park Lane and at the 2nd set of traffic lights take a left turn into Congleton Road (where the Flower Pot public house is). Proceed along Congleton Road, taking the 3rd right turn into Moss View Road. Turn right again onto Rising Sun Road, and follow it for a short distance, where the property is located on the right hand side, just before the entrance to Rising Sun Close.
Agents Note
We are advised the property is Freehold. We are advised the Council Tax band is D, payable to Cheshire East. To be able to purchase a property in the United Kingdom all agents have a legal requirement to conduct Identity checks on all customers involved in the transaction to fulfil their obligations under Anti Money Laundering regulations. We outsource this check to a third party and a charge will apply. Ask the branch for further details.
Brochures
Web DetailsFull Brochure PDF- COUNCIL TAXA payment made to your local authority in order to pay for local services like schools, libraries, and refuse collection. The amount you pay depends on the value of the property.Read more about council Tax in our glossary page.
- Band: D
- PARKINGDetails of how and where vehicles can be parked, and any associated costs.Read more about parking in our glossary page.
- Yes
- GARDENA property has access to an outdoor space, which could be private or shared.
- Yes
- ACCESSIBILITYHow a property has been adapted to meet the needs of vulnerable or disabled individuals.Read more about accessibility in our glossary page.
- Ask agent
Rising Sun Road, Gawsworth, Macclesfield, Cheshire, SK11
Add an important place to see how long it'd take to get there from our property listings.
__mins driving to your place
Get an instant, personalised result:
- Show sellers you’re serious
- Secure viewings faster with agents
- No impact on your credit score
Your mortgage
Notes
Staying secure when looking for property
Ensure you're up to date with our latest advice on how to avoid fraud or scams when looking for property online.
Visit our security centre to find out moreDisclaimer - Property reference MAC250365. The information displayed about this property comprises a property advertisement. Rightmove.co.uk makes no warranty as to the accuracy or completeness of the advertisement or any linked or associated information, and Rightmove has no control over the content. This property advertisement does not constitute property particulars. The information is provided and maintained by Reeds Rains, Macclesfield. Please contact the selling agent or developer directly to obtain any information which may be available under the terms of The Energy Performance of Buildings (Certificates and Inspections) (England and Wales) Regulations 2007 or the Home Report if in relation to a residential property in Scotland.
*This is the average speed from the provider with the fastest broadband package available at this postcode. The average speed displayed is based on the download speeds of at least 50% of customers at peak time (8pm to 10pm). Fibre/cable services at the postcode are subject to availability and may differ between properties within a postcode. Speeds can be affected by a range of technical and environmental factors. The speed at the property may be lower than that listed above. You can check the estimated speed and confirm availability to a property prior to purchasing on the broadband provider's website. Providers may increase charges. The information is provided and maintained by Decision Technologies Limited. **This is indicative only and based on a 2-person household with multiple devices and simultaneous usage. Broadband performance is affected by multiple factors including number of occupants and devices, simultaneous usage, router range etc. For more information speak to your broadband provider.
Map data ©OpenStreetMap contributors.







