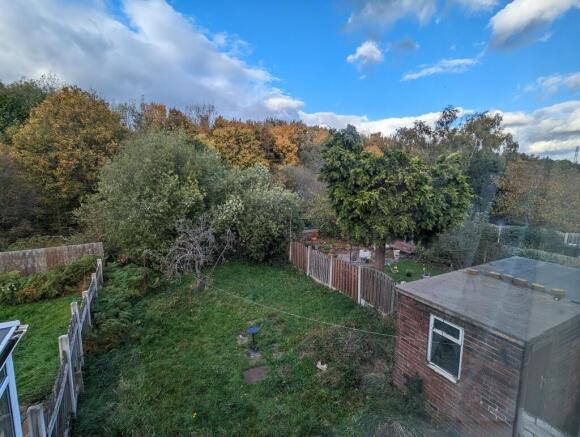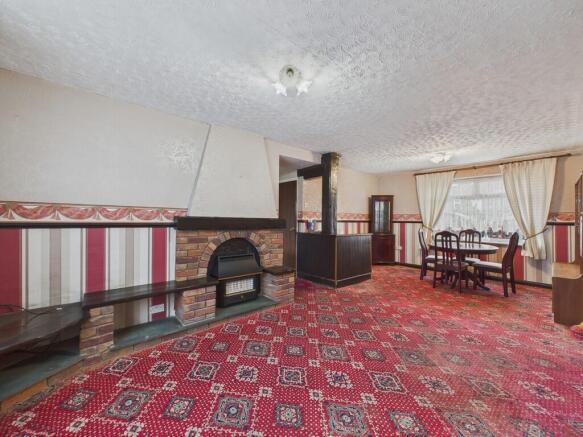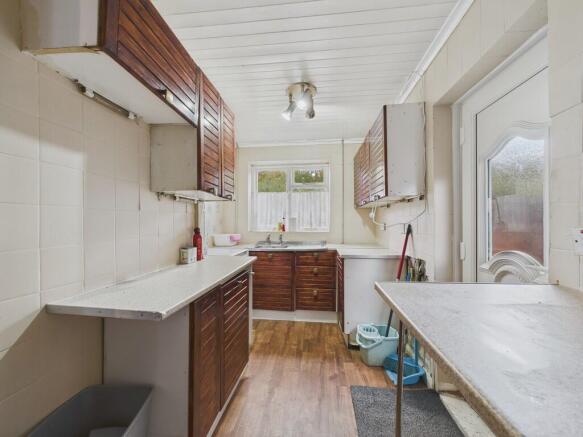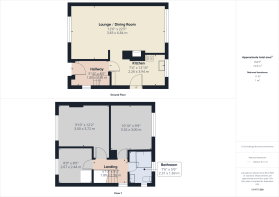
Treetown Crescent, Treeton

- PROPERTY TYPE
Semi-Detached
- BEDROOMS
3
- BATHROOMS
1
- SIZE
Ask agent
- TENUREDescribes how you own a property. There are different types of tenure - freehold, leasehold, and commonhold.Read more about tenure in our glossary page.
Freehold
Key features
- Semi detached
- Three bedrooms
- Off road parking
- No chain
- Popular location
- Council tax band A
- Commuter links
- Freehold
Description
Treetown Crescent is set within a residential area that benefits from strong transport connections, including quick access to the M1 motorway and the Sheffield Parkway, ideal for those who need to reach Sheffield, Rotherham or further afield. For those using public transport, bus routes run through the area, linking Treeton to surrounding towns and city centres. The combination of motorway and public transport options makes this a convenient base for travel across South Yorkshire.
Locally, Treeton village offers a range of everyday amenities including a convenience store, post office, takeaways and a local pub. Larger supermarkets can be found nearby in Catcliffe and Handsworth, with Morrisons, Lidl and Asda all within a 10-15 minute drive. For education, the area is served by several schools with strong reputations. Treeton C of E Primary School is within walking distance, while Brinsworth Academy and Aston Academy provide secondary education options a short drive away.
The property itself sits on a generous plot with garden areas to both the front and rear. The front is mainly hardstanding, while the rear is laid to lawn and includes a useful brick-built storage outhouse. The rear garden offers a good-sized outdoor space with scope to develop further.
Inside, the layout is practical and suits family life well. The entrance hallway leads to the main living accommodation and provides access to the staircase. The lounge and dining area spans the full depth of the house, with dual aspect windows allowing for natural light throughout the day. The central fireplace, with its fitted gas fire and surround, provides a focal point for the room and adds character.
The kitchen is situated at the rear of the house and is fitted with a range of base and wall units, offering storage and workspace. There's potential here for modernisation, whether as a separate kitchen or opened up into a dining kitchen if desired, subject to the usual checks and permissions.
Upstairs, the first floor landing leads to three well-proportioned bedrooms. Each room offers decent space, including two double bedrooms and a good-sized third that could serve well as a single bedroom, office or nursery. The layout offers flexibility for family living, with plenty of opportunity to reconfigure or upgrade the interiors over time.
The family bathroom includes a three-piece suite with bath, basin and WC. As with much of the property, it's ready for someone to update and personalise to suit their own style.
With its no chain status and traditional layout, this is the sort of house that offers scope to create a long-term home. It's been well cared for over the years and is now ready for the next owner to put their own stamp on it.
Ideal for those wanting to live in a settled residential spot with access to everyday essentials and travel connections, this is a property that could work equally well for first-time buyers, families, or those looking to downsize but still want good outdoor space and a manageable home.
Properties in this part of Treeton tend to generate strong interest, thanks to the practical location and access to both countryside walks and urban amenities. Rother Valley Country Park is less than 15 minutes away by car, offering open space, walking trails and water activities for families and outdoor enthusiasts.
ENTRANCE HALL With a staircase rising to the first floor landing, side facing window and front facing entrance door.
LOUNGE / DINING ROOM A well proportioned reception room with has dual aspect windows to both front and rear. The dining area has a built in bar. The focal point of the room is the feature fire surround which houses the gas fire and dado rail to half height.
KITCHEN With a range of fitted wall and base units. Base units are set beneath worktops which include a single bowl sink, gas cooker point, space for fridge freezer, tiled splash backs, side facing entrance door and rear facing window.
LANDING with loft access and side facing window.
BEDROOM ONE A double size room with front facing window.
BEDROOM TWO A double size room with rear facing window.
BEDROOM THREE A generous size single room with wall mounted central heating boiler and front facing window.
BATHROOM Gaving a three piece suite which comprises of a low flush w.c, wash hand basin, corner Jacuzzi style bath, tiled walls, side and rear facing windows.
OUTSIDE To the front of the property is off road parking and garden area. To the rear is an enclosed garden with lawn and outbuilding.
Brochures
Sales Brochure - ...- COUNCIL TAXA payment made to your local authority in order to pay for local services like schools, libraries, and refuse collection. The amount you pay depends on the value of the property.Read more about council Tax in our glossary page.
- Band: A
- PARKINGDetails of how and where vehicles can be parked, and any associated costs.Read more about parking in our glossary page.
- Off street
- GARDENA property has access to an outdoor space, which could be private or shared.
- Yes
- ACCESSIBILITYHow a property has been adapted to meet the needs of vulnerable or disabled individuals.Read more about accessibility in our glossary page.
- Ask agent
Treetown Crescent, Treeton
Add an important place to see how long it'd take to get there from our property listings.
__mins driving to your place
Get an instant, personalised result:
- Show sellers you’re serious
- Secure viewings faster with agents
- No impact on your credit score
Your mortgage
Notes
Staying secure when looking for property
Ensure you're up to date with our latest advice on how to avoid fraud or scams when looking for property online.
Visit our security centre to find out moreDisclaimer - Property reference 100685008422. The information displayed about this property comprises a property advertisement. Rightmove.co.uk makes no warranty as to the accuracy or completeness of the advertisement or any linked or associated information, and Rightmove has no control over the content. This property advertisement does not constitute property particulars. The information is provided and maintained by Martin & Co, Rotherham. Please contact the selling agent or developer directly to obtain any information which may be available under the terms of The Energy Performance of Buildings (Certificates and Inspections) (England and Wales) Regulations 2007 or the Home Report if in relation to a residential property in Scotland.
*This is the average speed from the provider with the fastest broadband package available at this postcode. The average speed displayed is based on the download speeds of at least 50% of customers at peak time (8pm to 10pm). Fibre/cable services at the postcode are subject to availability and may differ between properties within a postcode. Speeds can be affected by a range of technical and environmental factors. The speed at the property may be lower than that listed above. You can check the estimated speed and confirm availability to a property prior to purchasing on the broadband provider's website. Providers may increase charges. The information is provided and maintained by Decision Technologies Limited. **This is indicative only and based on a 2-person household with multiple devices and simultaneous usage. Broadband performance is affected by multiple factors including number of occupants and devices, simultaneous usage, router range etc. For more information speak to your broadband provider.
Map data ©OpenStreetMap contributors.







