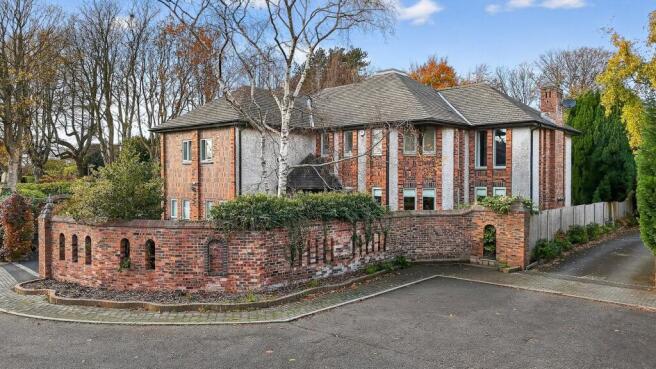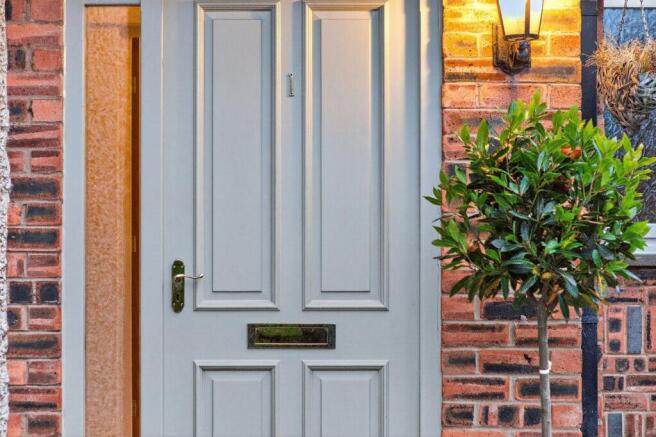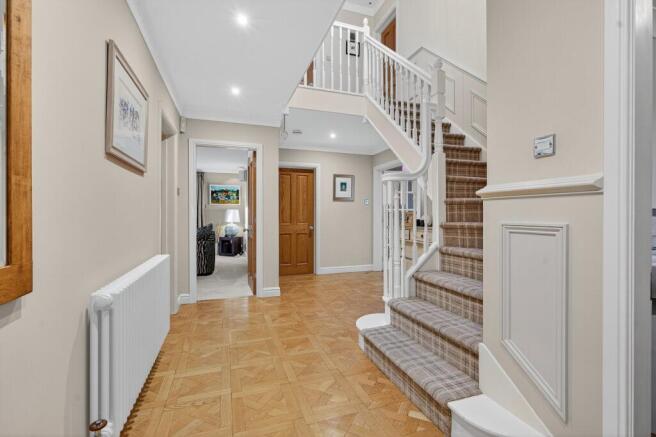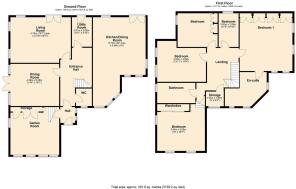
Rennie Court, Haverbreaks Estate, Lancaster, LA1

- PROPERTY TYPE
Detached
- BEDROOMS
5
- BATHROOMS
3
- SIZE
Ask agent
- TENUREDescribes how you own a property. There are different types of tenure - freehold, leasehold, and commonhold.Read more about tenure in our glossary page.
Freehold
Key features
- **Sold With No Chain Delay**
- Prestigious Location On The Exclusive Haverbreaks Estate In Lancaster
- Set On A Larger-Than-Average Private Plot With Mature Gardens, Patios & Off Street Parking
- Four Reception Rooms - An Entertainers Dream!
- Contemporary Open-Plan Kitchen And Dining Area With Quartz Worktops
- Close To Excellent Schools, RLI, Lancaster City Centre, And M6 Transport Links
- Comprehensive CCTV System With Additional Alarm
- Impressive Five Bedroom Detached Family Home Of Over 3,100 Square Feet
Description
Tucked away within the peaceful and tree-lined avenues of the exclusive Haverbreaks Estate, 1 Rennie Court represents a rare opportunity to acquire one of Lancaster’s most desirable family homes. Set on a larger-than-average plot behind a characterful brick boundary wall, this remarkable detached residence offers over 3,100 square feet of beautifully proportioned living space, blending timeless design with luxurious modern comfort.
Step through the front door and you are greeted by an incredibly grand and light-filled entrance hall that sets the tone for the rest of the home – spacious, welcoming, and beautifully finished. The ground floor flows naturally from one elegant room to another, creating a versatile layout perfectly suited to modern family living.
Straight ahead lies a generous living room, where the soft glow of natural light enhances the sense of tranquillity. This is a room designed for relaxation – whether that’s a quiet evening beside the fireplace or family gatherings at the weekend. The underfloor heating ensures year-round comfort, while discreet Bluetooth-integrated speakers allow you to fill the space with your favourite music or create the perfect ambience for entertaining.
There is a formal dining room which exudes warmth and sophistication, with French doors opening onto the garden – ideal for hosting festive celebrations or intimate family dinners. Adjacent to this, the games room offers flexibility as a children’s playroom, home office, or snug, providing that all-important extra space every family needs.
At the centre of the house lies the spectacular open-plan Siematic kitchen and dining area – a true showpiece that blends contemporary design with homely charm. Flooded with natural light from a series of tall windows, this beautiful space combines clean lines, warm tones, and tactile materials. The bespoke cabinetry, quartz worktops, and high-quality integrated appliances make everyday cooking a pleasure, while the expansive central island invites family and friends to gather, chat, and share moments together. A relaxed sitting area extends from the kitchen, ideal for morning coffee or family movie nights. Subtle ambient lighting adds personality, while the integrated Bluetooth speaker system brings effortless entertainment to your daily life – whether it’s background music during dinner or upbeat tunes for weekend gatherings around the feature three sided glass fireplace. Also located conveniently off the hallway, the utility room offers practical storage and access to the garden, keeping daily routines organised and seamless.
The beautifully crafted staircase rises to a light, airy and vaulted landing that links four spacious bedrooms and two bathrooms, each designed with comfort and tranquillity in mind. The principal suite is a luxurious sanctuary, complete with elegant décor, garden views, and incredibly crafted cabinetry and vanity area. There is a large walk-in en-suite bathroom featuring underfloor heating, a double vanity, and a walk-in rainfall shower. The principal bedroom also enjoys the convenience of Bluetooth audio integration, so you can start your morning with music or unwind with your favourite podcast in the evening.
The four additional bedrooms are all generously proportioned, each offering their own charm and versatility – perfect for children, guests, or a home study. A stylish family bathroom completes the upper floor, finished to a high standard with modern fixtures and fittings.
Set on an exceptionally generous plot, the gardens at Rennie Court are every family’s dream. The large lawn is perfect for children to play safely, while mature planting and fencing provide total privacy. A paved terrace area invites summer barbecues and evening drinks under the fairy lights – the kind of space that makes memories for years to come. To the front, the driveway offers ample parking for multiple vehicles, leading to the walled front garden and entrance. For added reassurance, the property also features a comprehensive CCTV system, ensuring both privacy and peace of mind.
The Haverbreaks Estate is widely regarded as one of Lancaster’s most prestigious residential addresses. Set amid tree-lined roads and characterful period homes, it offers an exclusive yet family-friendly community. The city centre is only moments away, placing you close to excellent schools, Lancaster Royal Grammar, Ripley St. Thomas, and St. Wilfrid’s Primary, as well as the University of Lancaster and Royal Lancaster Infirmary. For commuters, access to the M6 motorway and Lancaster train station ensures excellent connectivity, while the Lune Valley and Lake District National Park offer endless opportunities for outdoor adventure at the weekend.
Rennie Court is far more than just a house; it’s a home built for living, growing, and sharing life’s best moments. Every corner has been thoughtfully designed to bring together elegance, comfort, and practicality – from the underfloor heating and integrated technology to the spacious family layout and private gardens. This is a home where children can play safely in the garden, parents can unwind in peace, and friends can gather in style. A home that welcomes you in – and makes it very hard to leave.
General Information
Sold with vacant possession and no chain delay.
Mains Gas
Mains Electric
Mains Drainage
Mains Water
Council Tax Band - G, Lancaster City Council
Brochures
Brochure 1- COUNCIL TAXA payment made to your local authority in order to pay for local services like schools, libraries, and refuse collection. The amount you pay depends on the value of the property.Read more about council Tax in our glossary page.
- Ask agent
- PARKINGDetails of how and where vehicles can be parked, and any associated costs.Read more about parking in our glossary page.
- Yes
- GARDENA property has access to an outdoor space, which could be private or shared.
- Yes
- ACCESSIBILITYHow a property has been adapted to meet the needs of vulnerable or disabled individuals.Read more about accessibility in our glossary page.
- Ask agent
Energy performance certificate - ask agent
Rennie Court, Haverbreaks Estate, Lancaster, LA1
Add an important place to see how long it'd take to get there from our property listings.
__mins driving to your place
Get an instant, personalised result:
- Show sellers you’re serious
- Secure viewings faster with agents
- No impact on your credit score

Your mortgage
Notes
Staying secure when looking for property
Ensure you're up to date with our latest advice on how to avoid fraud or scams when looking for property online.
Visit our security centre to find out moreDisclaimer - Property reference 29663557. The information displayed about this property comprises a property advertisement. Rightmove.co.uk makes no warranty as to the accuracy or completeness of the advertisement or any linked or associated information, and Rightmove has no control over the content. This property advertisement does not constitute property particulars. The information is provided and maintained by Lune Valley Estates, Lune Valley. Please contact the selling agent or developer directly to obtain any information which may be available under the terms of The Energy Performance of Buildings (Certificates and Inspections) (England and Wales) Regulations 2007 or the Home Report if in relation to a residential property in Scotland.
*This is the average speed from the provider with the fastest broadband package available at this postcode. The average speed displayed is based on the download speeds of at least 50% of customers at peak time (8pm to 10pm). Fibre/cable services at the postcode are subject to availability and may differ between properties within a postcode. Speeds can be affected by a range of technical and environmental factors. The speed at the property may be lower than that listed above. You can check the estimated speed and confirm availability to a property prior to purchasing on the broadband provider's website. Providers may increase charges. The information is provided and maintained by Decision Technologies Limited. **This is indicative only and based on a 2-person household with multiple devices and simultaneous usage. Broadband performance is affected by multiple factors including number of occupants and devices, simultaneous usage, router range etc. For more information speak to your broadband provider.
Map data ©OpenStreetMap contributors.






