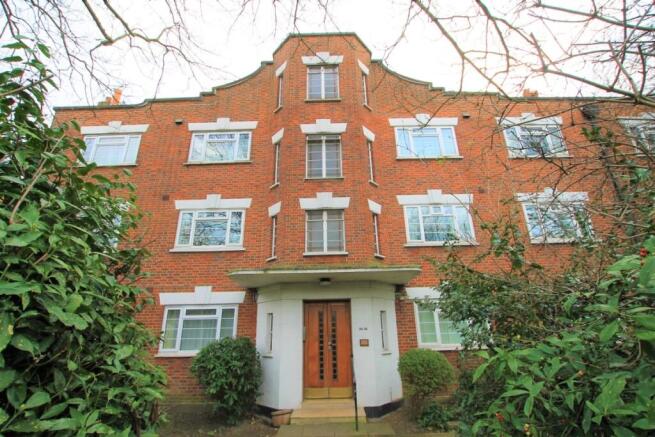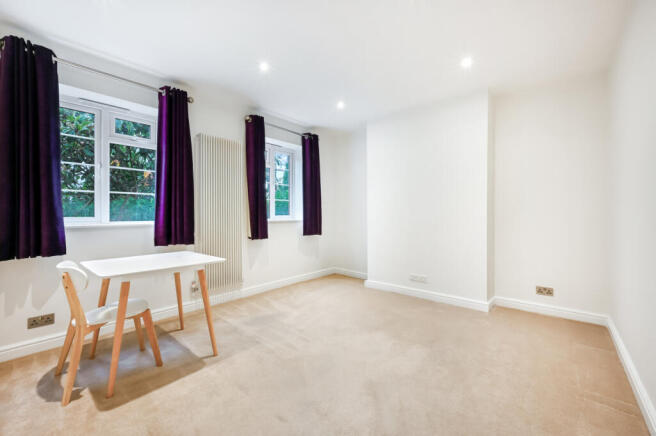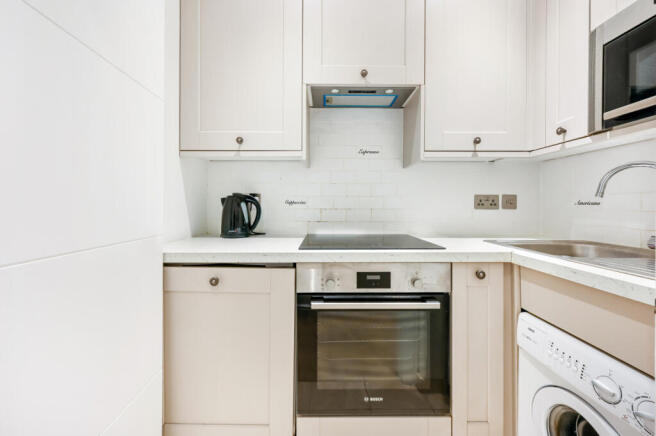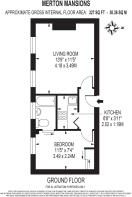1 bedroom apartment for sale
Bushey Road, Raynes Park, London, SW20

- PROPERTY TYPE
Apartment
- BEDROOMS
1
- BATHROOMS
1
- SIZE
Ask agent
Key features
- Ground Floor
- Newly Refurbished
- 150 Year Lease
- New Kitchen
- Chain Free
- 141 years remaining on lease
- Ground rent: £100 PA
- Service charge: 1,763.02 PA
- Reserve fund: £213 PA
Description
Ideal as a pied-à-terre or for those seeking a smart and well-connected home, this charming apartment features a bright living space, a contemporary fitted kitchen, and an elegant en-suite shower room. Residents enjoy the added benefit of an on-site caretaker, residents’ off-street parking, and a friendly community atmosphere within this popular and well-managed development.
Perfectly poised for easy access to Raynes Park and Wimbledon Chase stations, there is a bus stop right outside leading into Wimbledon and the property is next door to David Lloyd Leisure Centre. Additionally, the property is within proximity to Joseph Hood Recreation Ground, Cannon Hill Common and a superb range of cafés, restaurants, and shops in Raynes Park and Wimbledon including 24 hr M&S Simply Food.
Offered to the market chain free with a lease of over 140 years, this exceptional property presents a rare opportunity to purchase within such a desirable development. This one won’t stay on the market for long—be first in the door by calling to arrange your private viewing today!
IMPORTANT NOTE TO POTENTIAL PURCHASERS & TENANTS:
We endeavour to make our particulars accurate and reliable, however, they do not constitute or form part of an offer or any contract and none is to be relied upon as statements of representation or fact. The services, systems and appliances listed in this specification have not been tested by us and no guarantee as to their operating ability or efficiency is given. All photographs and measurements have been taken as a guide only and are not precise. Floor plans where included are not to scale and accuracy is not guaranteed. If you require clarification or further information on any points, please contact us, especially if you are travelling some distance to view. POTENTIAL PURCHASERS: Fixtures and fittings other than those mentioned are to be agreed with the seller. POTENTIAL TENANTS: All properties are available for a minimum of six months, with the exception of short term accommodation. A security deposit of at least one month’s rent is required. Rent is to be paid one month in advance. It is the tenant’s responsibility to insure any personal possessions.
BUYERS INFORMATION
To conform with government Money Laundering Regulations 2019, we are required to confirm the identity of all prospective buyers. We use the services of a third party, Lifetime Legal, who will contact you directly at an agreed time to do this. They will need the full name, date of birth and current address of all buyers. There is a nominal charge of £60 including VAT for this (for the transaction not per person), payable direct to Lifetime Legal. Please note, we are unable to issue a memorandum of sale until the checks are complete.
REFERRAL FEES
We may refer you to recommended providers of ancillary services such as Conveyancing, Financial Services, Insurance and Surveying. We may receive a commission payment fee or other benefit (known as a referral fee) for recommending their services. You are not under any obligation to use the services of the recommended provider. The ancillary service provider may be an associated company of Goodfellows;
GMO250376/2
Entrance Hall
Welcoming hallway with sunken spotlights, entry phone system, fitted carpets and doors leading to all rooms.
Reception Room
4.17m x 3.48m (13' 8" x 11' 5")
A bright and spacious reception room with excellent natural light provided by double glazed windows to the rear overlooking the communal gardens. The room benefits from sunken spotlights, a contemporary vertical radiator, range of power points, TV point, and fitted carpets.
Kitchen
2.03m x 1.2m (6' 8" x 3' 11")
Sunken spotlights, fitted with a stylish range of wall and base units complemented by marble-effect work surfaces and a tiled surround. Features include a stainless-steel sink and drainer unit with mixer tap, integrated appliances including electric oven, hob & extractor fan, washing machine, fridge, and microwave, tiled flooring.
Bedroom
3.48m x 2.26m (11' 5" x 7' 5")
Rear aspect double glazed window overlooking the communal gardens. Fitted wardrobes, vertical radiator, range of power points and fitted carpets.
En-suite Shower Room
2.03m x 1.2m (6' 8" x 3' 11")
Rear aspect opaque double-glazed window, wall-mounted combination boiler, fully tiled walls, glass shower cubicle with overhead rainfall shower and mixer taps, heated towel rail, floating wash hand basin, and low-level WC.
Communal Gardens
Mainly laid to lawn with mature shrub, wisteria, and tree borders, providing a pleasant and well-maintained outdoor setting. Dedicated on-site caretaker.
Off Street Parking
Private parking provided for residents who are provided with 3 parking permits for the car park (one for resident and two for visitors).
Brochures
Web DetailsFull Brochure PDF- COUNCIL TAXA payment made to your local authority in order to pay for local services like schools, libraries, and refuse collection. The amount you pay depends on the value of the property.Read more about council Tax in our glossary page.
- Band: A
- PARKINGDetails of how and where vehicles can be parked, and any associated costs.Read more about parking in our glossary page.
- Yes
- GARDENA property has access to an outdoor space, which could be private or shared.
- Yes
- ACCESSIBILITYHow a property has been adapted to meet the needs of vulnerable or disabled individuals.Read more about accessibility in our glossary page.
- Ask agent
Bushey Road, Raynes Park, London, SW20
Add an important place to see how long it'd take to get there from our property listings.
__mins driving to your place
Get an instant, personalised result:
- Show sellers you’re serious
- Secure viewings faster with agents
- No impact on your credit score
Your mortgage
Notes
Staying secure when looking for property
Ensure you're up to date with our latest advice on how to avoid fraud or scams when looking for property online.
Visit our security centre to find out moreDisclaimer - Property reference GMO250376. The information displayed about this property comprises a property advertisement. Rightmove.co.uk makes no warranty as to the accuracy or completeness of the advertisement or any linked or associated information, and Rightmove has no control over the content. This property advertisement does not constitute property particulars. The information is provided and maintained by Goodfellows, Morden. Please contact the selling agent or developer directly to obtain any information which may be available under the terms of The Energy Performance of Buildings (Certificates and Inspections) (England and Wales) Regulations 2007 or the Home Report if in relation to a residential property in Scotland.
*This is the average speed from the provider with the fastest broadband package available at this postcode. The average speed displayed is based on the download speeds of at least 50% of customers at peak time (8pm to 10pm). Fibre/cable services at the postcode are subject to availability and may differ between properties within a postcode. Speeds can be affected by a range of technical and environmental factors. The speed at the property may be lower than that listed above. You can check the estimated speed and confirm availability to a property prior to purchasing on the broadband provider's website. Providers may increase charges. The information is provided and maintained by Decision Technologies Limited. **This is indicative only and based on a 2-person household with multiple devices and simultaneous usage. Broadband performance is affected by multiple factors including number of occupants and devices, simultaneous usage, router range etc. For more information speak to your broadband provider.
Map data ©OpenStreetMap contributors.








