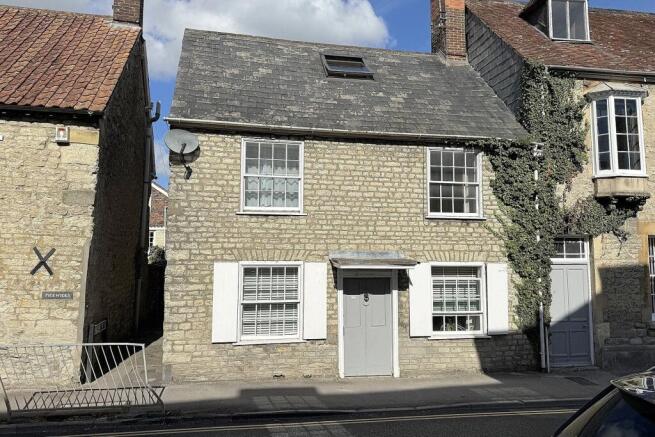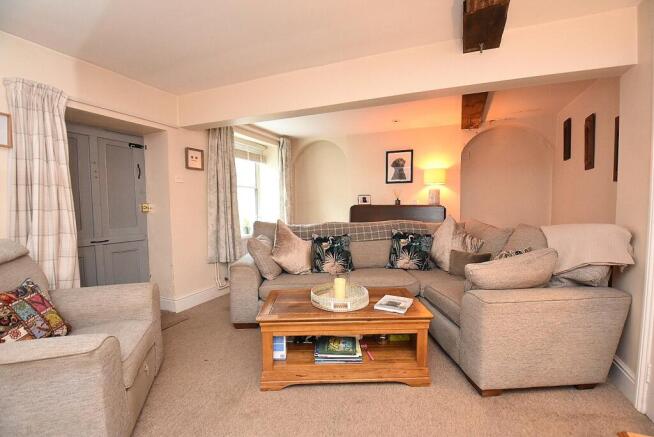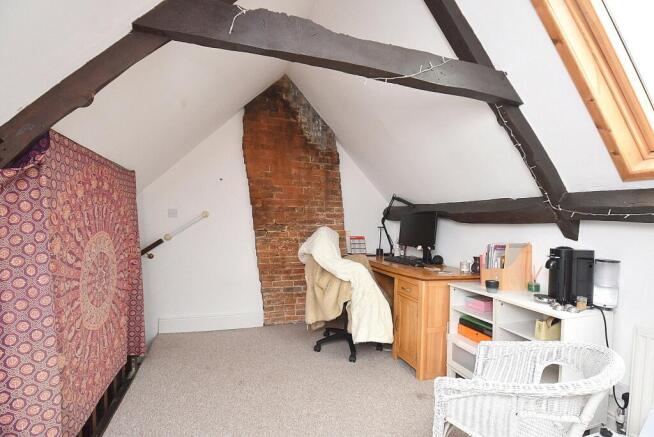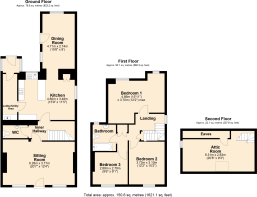Salisbury Street, Mere, Warminster, Wilts, BA12

- PROPERTY TYPE
End of Terrace
- BEDROOMS
4
- BATHROOMS
1
- SIZE
Ask agent
- TENUREDescribes how you own a property. There are different types of tenure - freehold, leasehold, and commonhold.Read more about tenure in our glossary page.
Freehold
Key features
- Deceptively spacious 4 bedroom Grade II Listed Cottage
- Sitting room with charming fireplace & woodburner
- Spacious kitchen/breakfast room
- Separate dining room
- Versatile utility/boot room
- Three generous bedrooms
- Delightful garden
- Garage & off street parking
Description
A deceptively spacious four bedroom Grade II Listed cottage, conveniently positioned in the heart of Mere, offering a wonderful blend of character, charm, and modern comfort.
Set within a generous plot, this delightful home enjoys a large, well-tended garden, garage, and off-street parking. Stepping inside, there is an abundance of features and inviting living spaces throughout.
The sitting room features a charming brick fireplace with a wood-burning stove, providing a warm and cosy atmosphere. A door leads through to the spacious kitchen/breakfast room, which is fitted with a range of modern units and incorporates a practical peninsula, creating a natural divide between the cooking and dining areas. This sociable space is ideal for everyday family living.
For more formal occasions, an archway opens into the dining room, offering ample space for a large table, perfect for entertaining friends and family. Completing the ground floor are a cloakroom and a versatile utility/boot room, providing additional storage and functionality.
Upstairs, the property continues to impress with three generous double bedrooms and a family bathroom. The principal bedroom is particularly spacious with a large recess ideal for wardrobes. From the landing, a door opens to reveal a staircase leading to a characterful attic bedroom, with exposed timbers and brickwork, a charming and versatile space ideal as a guest room, study, or studio.
Outside, the cottage garden is a true highlight with colourful borders, mature shrubs, and a large paved seating area perfect for alfresco dining. A pathway leads to the rear, where a gate provides access to the off-road parking and garage.
In summary, this enchanting period home offers around 1,600 sq ft of versatile accommodation, combining timeless character with modern comfort, all just moments from the amenities of Mere’s historic centre.
ACCOMMODATION
GROUND FLOOR
Timber front door opening to:
SITTING ROOM: 20’7” x 12’4” A delightful room featuring a brick fireplace with wood burning stove as its focal point. Two secondary glazed sash windows to front aspect, two radiators, exposed ceiling beam, chimney breast alcove and two wall light points.
INNER HALLWAY: Radiator, understairs cupboard and stairs to first floor.
CLOAKROOM: Low level WC, pedestal wash hand basin with tiled splashback and extractor.
KITCHEN/BREAKFAST ROOM: 15’9” x 11’5” Inset single drainer stainless steel sink unit with cupboard below, further range of gloss fronted wall, drawer and base units with work surface over. A peninsula unit provides a natural divide to the dining area which has plenty of space for a table, dresser/larder unit, radiator and window to side aspect. A door gives access to a useful utility/boot room which gives access to the rear garden. From the kitchen an archway leads through to:
DINING ROOM: 15’6” x 9’ Radiator, dual aspect windows to side and rear aspects and door to garden.
From the inner hallway stairs to first floor.
FIRST FLOOR
LANDING: Radiator, linen cupboard and window to side aspect.
BEDROOM 1: 15’11” x 12’2” (narrowing to 9’5”) A spacious double room with two windows to rear aspect, radiator and recess ideal for freestanding wardrobes.
BEDROOM 2: 12’2” x 10’2” Radiator and sash window to front aspect.
BEDROOM 3: 9’6” x 9’1” Radiator and sash window to front aspect.
BATHROOM: Bath with mixer tap and shower attachment, low level WC, pedestal wash hand basin, radiator and window to rear aspect.
From the first floor landing a door opens to a staircase giving access to the attic bedroom.
SECOND FLOOR
ATTIC BEDROOM: 20’8” x 9’3” A characterful room with exposed timbers, velux window, window to side aspect, exposed brickwork and eves storage cupboard.
OUTSIDE
The rear garden is a particular feature being of a generous size enclosed by a brick wall and timber fencing. There is rear vehicular access off North Street providing off road parking and access to a single garage.
SERVICES: Mains water, electricity, drainage, gas central heating and telephone all subject to the usual utility regulations.
VIEWING: Strictly by appointment through the agents.
IMPORTANT NOTICE: Hambledon Estate Agents state that these details are for general guidance only and accuracy cannot be guaranteed. They do not constitute any part of any contract. All measurements are approximate and floor plans are to give a general indication only and are not measured accurate drawings therefore room sizes should not be relied upon for carpets and furnishings. No guarantees are given with regard to planning permission or fitness for purpose. No apparatus, equipment, fixture or fitting has been tested. Items shown in photographs are not necessarily included. Purchasers must satisfy themselves on all matters by inspection.
Mere is an attractive small Wiltshire town nestling under chalk downs. It has a surprisingly good range of facilities including a Co-op supermarket, shops, post office, doctors’ and dental surgery, primary school, inns and churches of various denominations. The centre of Mere is designated a Conservation Area in which a strict planning policy operates to preserve its special character. The town contains many handsome stone buildings. The surrounding country is most attractive with access to both rolling downland and pasture. Larger towns in the area include Gillingham with an excellent secondary school enjoying a good reputation, Shaftesbury, Wincanton and Warminster. There is a main railway station at Gillingham with services to London (Waterloo 2 hours) and Exeter whilst the A303, which links with the M3, provides east-west road travel.
Brochures
Particulars- COUNCIL TAXA payment made to your local authority in order to pay for local services like schools, libraries, and refuse collection. The amount you pay depends on the value of the property.Read more about council Tax in our glossary page.
- Band: C
- LISTED PROPERTYA property designated as being of architectural or historical interest, with additional obligations imposed upon the owner.Read more about listed properties in our glossary page.
- Listed
- PARKINGDetails of how and where vehicles can be parked, and any associated costs.Read more about parking in our glossary page.
- Yes
- GARDENA property has access to an outdoor space, which could be private or shared.
- Yes
- ACCESSIBILITYHow a property has been adapted to meet the needs of vulnerable or disabled individuals.Read more about accessibility in our glossary page.
- Ask agent
Salisbury Street, Mere, Warminster, Wilts, BA12
Add an important place to see how long it'd take to get there from our property listings.
__mins driving to your place
Get an instant, personalised result:
- Show sellers you’re serious
- Secure viewings faster with agents
- No impact on your credit score
Your mortgage
Notes
Staying secure when looking for property
Ensure you're up to date with our latest advice on how to avoid fraud or scams when looking for property online.
Visit our security centre to find out moreDisclaimer - Property reference HAM250297. The information displayed about this property comprises a property advertisement. Rightmove.co.uk makes no warranty as to the accuracy or completeness of the advertisement or any linked or associated information, and Rightmove has no control over the content. This property advertisement does not constitute property particulars. The information is provided and maintained by Hambledon Estate Agents, Wincanton. Please contact the selling agent or developer directly to obtain any information which may be available under the terms of The Energy Performance of Buildings (Certificates and Inspections) (England and Wales) Regulations 2007 or the Home Report if in relation to a residential property in Scotland.
*This is the average speed from the provider with the fastest broadband package available at this postcode. The average speed displayed is based on the download speeds of at least 50% of customers at peak time (8pm to 10pm). Fibre/cable services at the postcode are subject to availability and may differ between properties within a postcode. Speeds can be affected by a range of technical and environmental factors. The speed at the property may be lower than that listed above. You can check the estimated speed and confirm availability to a property prior to purchasing on the broadband provider's website. Providers may increase charges. The information is provided and maintained by Decision Technologies Limited. **This is indicative only and based on a 2-person household with multiple devices and simultaneous usage. Broadband performance is affected by multiple factors including number of occupants and devices, simultaneous usage, router range etc. For more information speak to your broadband provider.
Map data ©OpenStreetMap contributors.







