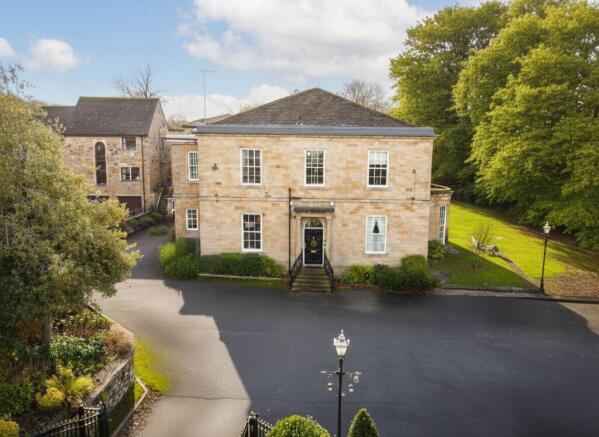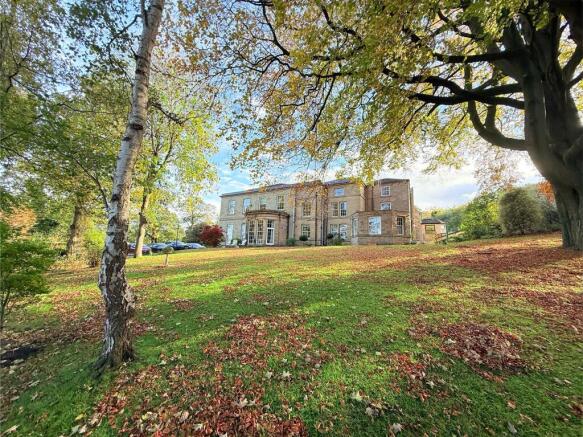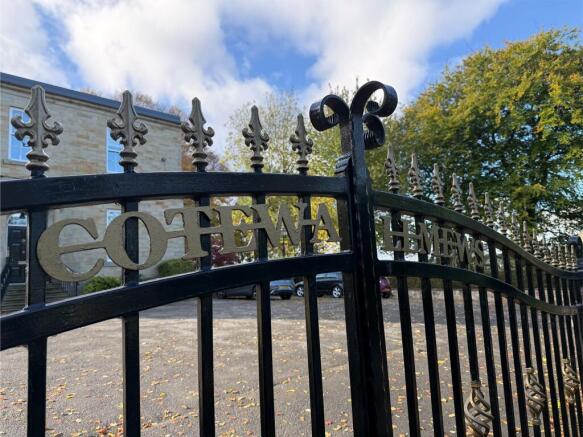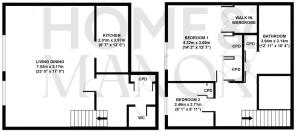
Sands Lane, Cotewall Mews, WF14

- PROPERTY TYPE
Apartment
- BEDROOMS
2
- BATHROOMS
2
- SIZE
1,076 sq ft
100 sq m
Key features
- Modern utilities
- Rural location
- Electric gated entrance
- Exceptionally spacious communal gardens
- Parking for 2 cars
- Located with excellent access to M62 and Mirfield Train station
Description
Nestled within the beautifully maintained grounds of a former Victorian mill owner’s manor house, this impressive duplex, two-bedroom first-floor apartment offers a rare opportunity to enjoy spacious, modern living within a character-rich historic estate. Recently renovated within the past five years, the property seamlessly blends period charm with contemporary comfort, boasting high ceilings, large picture windows, and ample built-in storage solutions throughout. Set in a peaceful rural location surrounded by open farmland, the property offers excellent access to scenic walking routes and countryside views. Despite its tranquil setting, it remains conveniently connected, just a five-minute drive from Mirfield town centre and within walking distance of the highly regarded local dining spot, Arthur’s Café. Nearby attractions include local fishing lakes, golf clubs, and the River Calder, with excellent public footpaths and bridleways to explore. Conveniently positioned for commuters, the property benefits from excellent transport links, being just a short distance from the M62 motorway and Mirfield Train Station, providing easy access to Leeds, Manchester, and surrounding areas.
EPC Rating: C
Entrance
A welcoming entrance hall decorated in a neutral palette, complemented by a striking feature wall with stylish wallpaper. This well-designed space offers impressive floor-to-ceiling storage, perfect for coats, shoes, and larger items such as suitcases. There’s ample room for freestanding furniture, creating a functional yet inviting first impression. The hallway provides convenient access to the WC, living dining, and the first floor, and also benefits from an integrated telecom system for secure entry into the building.
WC
A modern and stylish cloakroom featuring a built-in vanity unit with contrasting countertop and patterned splashback, housing both the sink and WC with a sleek chrome mixer tap. The space is completed with additional floor-to-ceiling built-in storage, providing both practicality and a contemporary finish.
Living Dining
7.02m x 5.17m
A spacious and inviting living dining enjoying an abundance of natural light from dual-aspect windows. The room is tastefully decorated in neutral tones, featuring built-in shelving and storage that blend style with practicality. A striking feature chimney breast forms the focal point of the space, adding character and warmth. Generous proportions allow for a full-sized dining suite and a range of seating arrangements, making it ideal for both relaxing and entertaining. An open archway connects seamlessly to the kitchen, enhancing the flow and sociable feel of the layout.
Kitchen
2.01m x 3.97m
A beautifully presented kitchen fitted with contemporary grey cabinets and complemented by sleek granite worktops, white tiled splashbacks, and matching neutral flooring. Thoughtfully designed for both style and functionality, the space features a large corner rotating larder cupboard, deep pan drawers, and integrated appliances including a microwave, oven, and four-ring induction hob. A chrome mixer tap is set into the countertop with a built-in draining board, adding a modern touch. There is ample space for a freestanding American-style fridge freezer, and additional built-in shelving provides convenient extra storage.
Landing
A spacious landing continuing the elegant décor and striking wallpapered feature from the entrance hall, creating a cohesive and stylish flow throughout the home. The landing provides access to both bedrooms and the shower room, as well as a useful storage cupboard housing the boiler for easy maintenance.
Bedroom 1
4.32m x 3.69m
A stunning and spacious principal bedroom, beautifully presented in neutral tones with a striking wallpapered feature wall. Thoughtfully designed with style and practicality in mind, the room is fitted with quality wood-effect, floor-to-ceiling wardrobes, and benefits from an additional walk-in wardrobe for exceptional storage. A matching fitted headboard with built-in bedside drawers and integrated lighting adds a bespoke touch, while a coordinating vanity unit and further storage enhances both function and elegance. There is ample space for additional freestanding furniture, completing this impressive and well-appointed master suite.
Bedroom 2
2.46m x 2.71m
A well-proportioned single bedroom, tastefully presented in neutral tones, offering flexibility to be arranged as a twin room if desired. This versatile space features built-in storage and ample room for additional freestanding furniture. Ideal as a guest room, home office, or cozy snug, it perfectly blends practicality with a calm and welcoming atmosphere.
Bathroom
3.94m x 3.14m
A beautifully appointed modern shower room featuring a stylish wood-effect built-in storage unit housing both the WC and vanity sink, complete with a chrome mixer tap and generous storage space. An illuminated LED mirror adds a contemporary touch, while the spacious walk-in shower includes both a handheld attachment and a luxurious rainfall shower head, complemented by a convenient built-in shelving recess. Finished with neutral wall tiles and coordinating flooring, this space exudes a calm, modern feel. Additional features include a chrome heated towel rail and a discreet storage cupboard housing both the washing machine and tumble dryer for added practicality.
Cellar
The property further benefits from additional storage space in the cellar, ideal for housing bikes, outdoor equipment, and seasonal items. This practical area adds valuable functionality to the home, keeping everyday living spaces neat and organised.
Lease Information
Management fee - £200 PCM
Time left on lease - 999 Years
Ground rent - No ground rent is payable, residents are the freeholders
Communal Garden
Set within approximately eight and a half acres of beautifully maintained communal grounds, the property enjoys access to extensive manicured lawns, vibrant flower beds, and charming woodland areas featuring apple trees. The gardens offer picturesque views across open farmland and grazing sheep, creating a truly tranquil and scenic setting. With ample space for outdoor entertaining and socialising, these grounds provide an idyllic extension of the living space, perfect for relaxation and recreation alike.
Parking - Allocated parking
Parking for 2 cars
Disclaimer
Whilst every effort is made to ensure the accuracy of the information provided, Home & Manor gives no representations or warranties regarding the statements contained within these particulars, which should not be relied upon as statements of fact. All information is supplied by the Seller. Your Conveyancer is legally responsible for ensuring that any purchase agreement fully protects your interests. Please notify us if you become aware of any inaccuracies. If an offer is accepted on a property marketed by Home & Manor, all purchasers will be required to complete identification checks and provide proof and source of funds. This is a legal requirement under Anti-Money Laundering (AML) regulations. We use a specialist third-party provider alongside our in-house compliance team to carry out these checks. The cost is £50.00 + VAT per person, payable in advance once an offer is agreed and prior to issue of the sales memorandum. This fee is non-refundable.
- COUNCIL TAXA payment made to your local authority in order to pay for local services like schools, libraries, and refuse collection. The amount you pay depends on the value of the property.Read more about council Tax in our glossary page.
- Ask agent
- PARKINGDetails of how and where vehicles can be parked, and any associated costs.Read more about parking in our glossary page.
- Off street
- GARDENA property has access to an outdoor space, which could be private or shared.
- Communal garden
- ACCESSIBILITYHow a property has been adapted to meet the needs of vulnerable or disabled individuals.Read more about accessibility in our glossary page.
- Ask agent
Sands Lane, Cotewall Mews, WF14
Add an important place to see how long it'd take to get there from our property listings.
__mins driving to your place
Get an instant, personalised result:
- Show sellers you’re serious
- Secure viewings faster with agents
- No impact on your credit score
Your mortgage
Notes
Staying secure when looking for property
Ensure you're up to date with our latest advice on how to avoid fraud or scams when looking for property online.
Visit our security centre to find out moreDisclaimer - Property reference 42d25ebb-eb77-4f39-a801-68747e371f5a. The information displayed about this property comprises a property advertisement. Rightmove.co.uk makes no warranty as to the accuracy or completeness of the advertisement or any linked or associated information, and Rightmove has no control over the content. This property advertisement does not constitute property particulars. The information is provided and maintained by Home & Manor, Huddersfield. Please contact the selling agent or developer directly to obtain any information which may be available under the terms of The Energy Performance of Buildings (Certificates and Inspections) (England and Wales) Regulations 2007 or the Home Report if in relation to a residential property in Scotland.
*This is the average speed from the provider with the fastest broadband package available at this postcode. The average speed displayed is based on the download speeds of at least 50% of customers at peak time (8pm to 10pm). Fibre/cable services at the postcode are subject to availability and may differ between properties within a postcode. Speeds can be affected by a range of technical and environmental factors. The speed at the property may be lower than that listed above. You can check the estimated speed and confirm availability to a property prior to purchasing on the broadband provider's website. Providers may increase charges. The information is provided and maintained by Decision Technologies Limited. **This is indicative only and based on a 2-person household with multiple devices and simultaneous usage. Broadband performance is affected by multiple factors including number of occupants and devices, simultaneous usage, router range etc. For more information speak to your broadband provider.
Map data ©OpenStreetMap contributors.





