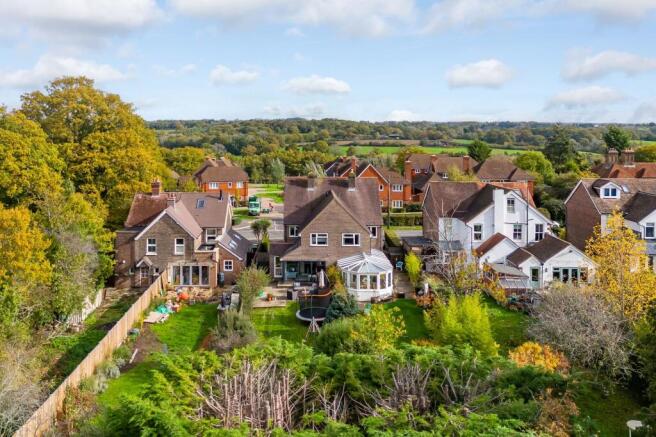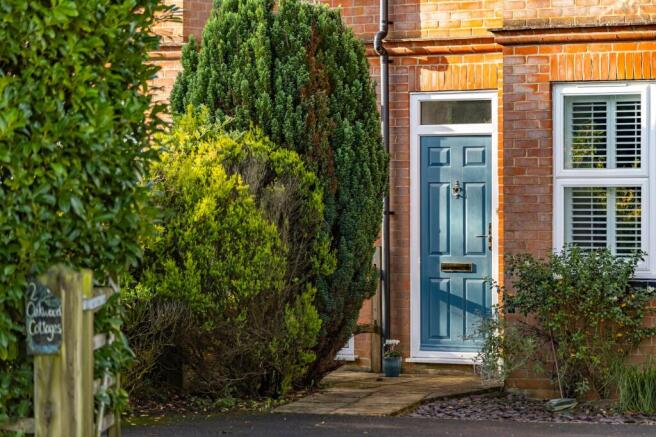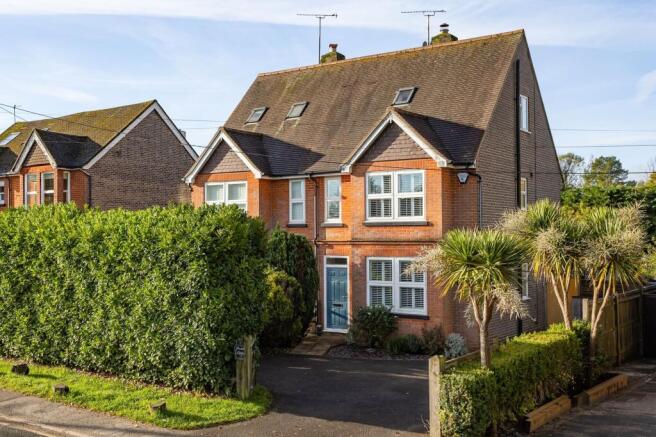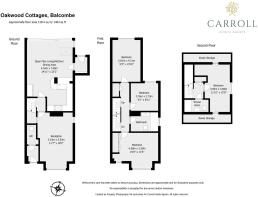4 bedroom semi-detached house for sale
Haywards Heath Road, Balcombe, RH17

- PROPERTY TYPE
Semi-Detached
- BEDROOMS
4
- BATHROOMS
2
- SIZE
1,404 sq ft
130 sq m
- TENUREDescribes how you own a property. There are different types of tenure - freehold, leasehold, and commonhold.Read more about tenure in our glossary page.
Freehold
Key features
- Beautifully presented four-bedroom family home set in the heart of Balcombe village
- Thoughtfully extended to create bright, versatile living spaces across three floors
- Stunning open-plan kitchen and dining area with large sliding doors to the garden
- Elegant sitting room with feature fireplace and plantation shutters
- Spacious principal bedroom, three further bedrooms & two stylish bathrooms
- Generous west-facing garden with terrace, lawn, apple tree and greenhouse
- Private driveway with parking for several vehicles
- Perfect blend of period charm and modern comfort, close to village amenities and station
- Within walking distance of Balcombe Station and local village amenities
- Council tax band E & EPC rating C
Description
Step inside this beautifully presented family home in the heart of Balcombe, where character charm meets contemporary comfort.
The home is set behind a neat evergreen hedge providing privacy from the road, with a pretty path leading to the welcoming front door. The brick façade, white-framed windows and victory-blue door create an elegant first impression that hints at the charm and care found within. There’s ample driveway parking, framed by mature shrubs and palm-style trees that add a touch of the Mediterranean.
The welcoming hallway sets the tone, opening into a bright and spacious sitting room filled with natural light from large sash-style windows dressed with plantation shutters. A working fireplace creates a cosy focal point, while the warm tones of the wooden flooring and tasteful décor give this room an inviting, homely feel — the perfect spot to unwind or gather with family.
At the rear, the heart of the home unfolds in a stunning open-plan kitchen and dining area, thoughtfully designed for both everyday living and entertaining. The kitchen combines timeless style with practicality, featuring shaker-style cabinetry, solid wood worktops, and a classic range cooker. The adjoining dining and family space is bathed in light thanks to full-width sliding glass doors that open directly onto the garden, seamlessly blending indoor and outdoor living. Terracotta floor tiles, soft pastel tones, and industrial-style pendant lighting add warmth and charm, while the adjoining utility area provides excellent storage and a practical touch of country living.
From morning coffee at the breakfast bar to lively family meals overlooking the garden, the ground floor of this home feels effortlessly welcoming — a space designed for both comfort and connection.
A downstairs guest wc and understairs storage finish the ground floor.
Upstairs, the first floor continues the home’s calm and inviting feel, with three well-proportioned bedrooms and a beautifully finished family bathroom. The main bedroom, positioned at the front of the house, enjoys an abundance of natural light through elegant plantation shutters. Soft blue tones and clean lines create a serene, restful atmosphere — a perfect retreat at the end of the day.
Across the landing, two further bedrooms provide excellent versatility — ideal for children, guests, or as a dedicated home office. Each room has its own personality, with generous storage and lovely views over the surrounding greenery. The family bathroom combines contemporary style with timeless details, featuring a sleek herringbone-tiled wall, rainfall shower over the bath, and stylish grey cabinetry — a space designed for relaxation.
The top floor offers a peaceful and private haven — a spacious fourth bedroom tucked under the eaves, bathed in light and enjoys good storage in the eaves. This charming room makes a wonderful guest suite or creative workspace. A modern shower room on this level completes the accommodation, offering convenience and comfort across all three floors.
Every corner of this home has been thoughtfully styled and carefully maintained, creating a warm, welcoming environment perfectly suited to modern family life.
Outside, this home truly shines. The west-facing garden is a wonderful feature — generous in size and designed for family life and entertaining. A wide paved terrace stretches across the back of the house, perfect for summer dining or simply relaxing with a glass of wine as the sun sets. Beyond, the expansive lawn is bordered by mature planting, colourful shrubs and established trees that offer both privacy and seasonal interest.
At the far end, a delightful mix of features awaits — from a raised deck and a charming apple tree to a greenhouse and timber shed, ideal for keen gardeners. There’s plenty of space for children to play, grow vegetables, or simply enjoy the outdoors in this peaceful village setting.
Balcombe’s leafy outlook and community spirit blend effortlessly with the warmth and practicality of this home, making it the perfect setting for a growing family seeking space, comfort and connection to the countryside.
EPC Rating: C
Garden
A wide paved terrace stretches across the back of the house, perfect for summer dining or simply relaxing with a glass of wine as the sun sets. Beyond, the expansive lawn is bordered by mature planting, colourful shrubs and established trees that offer both privacy and seasonal interest
Parking - Driveway
Driveway parking for multiple vehicles.
- COUNCIL TAXA payment made to your local authority in order to pay for local services like schools, libraries, and refuse collection. The amount you pay depends on the value of the property.Read more about council Tax in our glossary page.
- Band: E
- PARKINGDetails of how and where vehicles can be parked, and any associated costs.Read more about parking in our glossary page.
- Driveway
- GARDENA property has access to an outdoor space, which could be private or shared.
- Private garden
- ACCESSIBILITYHow a property has been adapted to meet the needs of vulnerable or disabled individuals.Read more about accessibility in our glossary page.
- Ask agent
Energy performance certificate - ask agent
Haywards Heath Road, Balcombe, RH17
Add an important place to see how long it'd take to get there from our property listings.
__mins driving to your place
Get an instant, personalised result:
- Show sellers you’re serious
- Secure viewings faster with agents
- No impact on your credit score
Your mortgage
Notes
Staying secure when looking for property
Ensure you're up to date with our latest advice on how to avoid fraud or scams when looking for property online.
Visit our security centre to find out moreDisclaimer - Property reference 6b36b0e2-ead0-4450-b083-68ca5e25094f. The information displayed about this property comprises a property advertisement. Rightmove.co.uk makes no warranty as to the accuracy or completeness of the advertisement or any linked or associated information, and Rightmove has no control over the content. This property advertisement does not constitute property particulars. The information is provided and maintained by Carroll Estate Agents Ltd, Haywards Heath. Please contact the selling agent or developer directly to obtain any information which may be available under the terms of The Energy Performance of Buildings (Certificates and Inspections) (England and Wales) Regulations 2007 or the Home Report if in relation to a residential property in Scotland.
*This is the average speed from the provider with the fastest broadband package available at this postcode. The average speed displayed is based on the download speeds of at least 50% of customers at peak time (8pm to 10pm). Fibre/cable services at the postcode are subject to availability and may differ between properties within a postcode. Speeds can be affected by a range of technical and environmental factors. The speed at the property may be lower than that listed above. You can check the estimated speed and confirm availability to a property prior to purchasing on the broadband provider's website. Providers may increase charges. The information is provided and maintained by Decision Technologies Limited. **This is indicative only and based on a 2-person household with multiple devices and simultaneous usage. Broadband performance is affected by multiple factors including number of occupants and devices, simultaneous usage, router range etc. For more information speak to your broadband provider.
Map data ©OpenStreetMap contributors.




