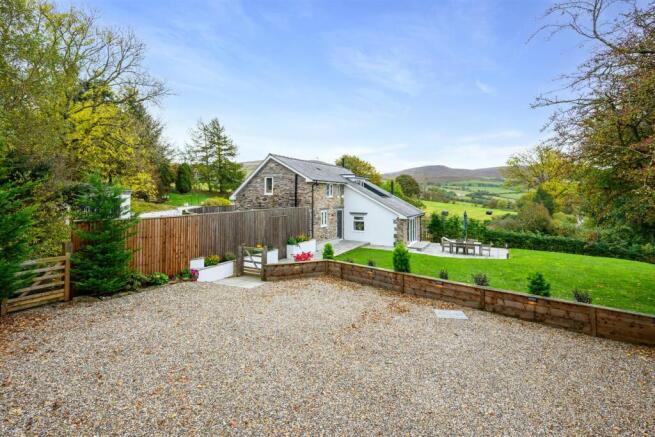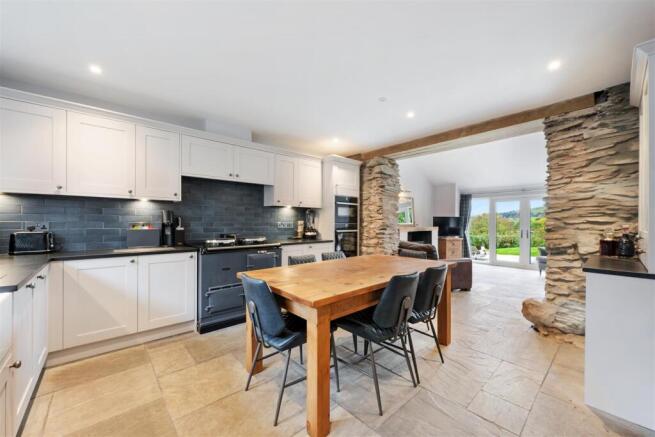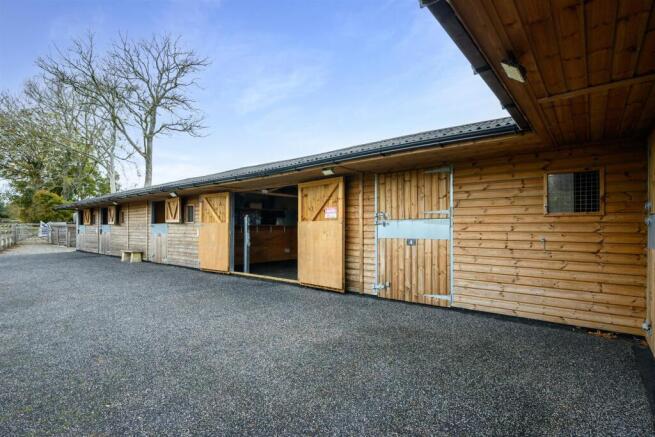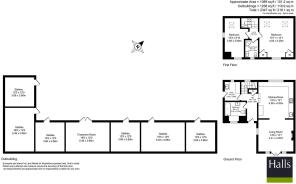
Bryneglwys, Corwen

- PROPERTY TYPE
Detached
- BEDROOMS
2
- BATHROOMS
2
- SIZE
1,089 sq ft
101 sq m
- TENUREDescribes how you own a property. There are different types of tenure - freehold, leasehold, and commonhold.Read more about tenure in our glossary page.
Freehold
Key features
- Fantastically renovated 18th-century detached Welsh stone barn conversion
- Fully insulated fabric; under-floor heating (2 zones) to ground floor
- Open-plan kitchen/living with Indian sandstone flooring linking to terrace
- Bespoke kitchen: matt-black marble worktops, NEFF ovens, oil-fired AGA, Belfast sink, Bosch integrated dishwasher & fridge-freezer
- Solid oak staircase, floors and doors; quality finishes throughout
- State-of-the-art stable yard with four 12’×12’ and two 18’×12’ boxes plus an 18’ x 12’ treatment bay/ tack or feed room.
- New 40m × 20m flood lit arena (silica sand & fibre), CCTV, Flexscreed yard, separate electric-gated access
- Large gravel parking, enclosed utility courtyard (oil tank & log store), lawns and sun terrace
Description
luxury finishes, landscaped gardens and state-of-the-art equestrian facilities within the
Clwydian Range & Dee
Bryneglwys | Corwen | Denbighshire | Ll21 9Np - A beautifully renovated 18th-century Welsh stone barn conversion with superb equestrian facilities and panoramic valley views in the Clwydian Range & Dee Valley AONB.
Situation & Location - Bryn Bach sits on the edge of Bryneglwys, between Corwen and Ruthin, within the Clwydian Range & Dee Valley AONB—renowned for spectacular scenery and outdoor pursuits. Quiet lanes, bridleways and footpaths radiate from the village, with Llandegla Forest and the Dee at Llangollen close by for cycling, walking and water sports.
Road: Easy access to the A5/A483 for Wrexham, Chester and the wider motorway network.
Rail: Regional services available from stations on the Wrexham–Chester–Shrewsbury line.
Air: Manchester and Liverpool airports within a practical drive.
Schools: A range of respected state and independent options within reach, including Oswestry School, Ellesmere College and Moreton Hall.
Sporting: Excellent riding and hacking locally; golf, watersports and countryside pursuits across the Dee Valley and Clwydian Range.
Accommodation - Sympathetically taken back to stone and comprehensively renewed, the barn conversion combines period character with contemporary comfort.
A welcoming hall opens to a free-flowing kitchen/living space where Indian sandstone runs across the ground floor and through French doors onto the terrace—perfect for indoor–outdoor living. The bespoke kitchen partners NEFF free-standing ovens with a separate oil-fired AGA, finished with matt-black marble worktops, a Belfast sink and Bosch integrated appliances.
The sitting area frames wide valley views and centres on a quality log-burning enclosed fire that comfortably warms all of the home. A smart family bathroom (P-shaped bath with rainfall shower) and a useful utility open to a neat, enclosed courtyard housing the oil tank, boiler and wood store.
Upstairs, a solid oak staircase leads to two double bedrooms, including a generous principal room with Velux roof windows and a panoramic front window capturing the outlook. A contemporary shower room serves the first floor, and the second bedroom features an alcove ideal as a home office. Statement pendant lighting elevates the landing.
The property also offers a range of practical modern benefits, including Starlink high-speed internet connectivity, a comprehensive 16-camera CCTV security system, and three-zoned underfloor heating throughout the ground floor. It is also exceptionally well-insulated, contributing to its impressive EPC rating of C.
Gardens & Grounds - Sweeping lawns wrap the house, with an Indian sandstone terrace stepping out from the sitting room—perfect for sunsets across the valley. A broad gravelled parking area serves the house, while the equestrian entrance keeps horse traffic separate and efficient. The utility courtyard tucks away services and a log store, preserving the clean lines of the main garden.
Equestrian Facilities - Accessed via its own electric-gated entrance (separate from the house) with secure, level lorry/box parking and turning.
•Purpose-built stable block arranged around a safe hardstanding with a mix of four 12’×12’ boxes and two larger 18’×12’ boxes plus a dedicated 18’×12’ treatment bay/ tack or feed room; automatic water feeders and 22 mm Quattro bonded, sealed rubber flooring throughout
•Quattro cushioned anti-slip Flexscreed yard; practical circulation for vets and farriers
•Individual HD CCTV to every stable with secure 24/7 remote access and beam-alarmed security
•Brand-new 40×20 floodlit arena with silica sand & fibre surface for ridden and in-hand/rehab work incorporating full under surface rainwater drainage system
•Individual turnout paddocks with post-and-rail fencing, automatic water feeders plus three silica sand & fibre turnout area for non-grazers
•Treatment-led private or veterinary-referral rehabilitation with 24-hour professional care available on site (Elite Equine Therapies)
•British Horse Society Approved
General Remarks -
Method Of Sale - For sale by private treaty.
Tenure & Possession - Freehold, with vacant possession on completion.
Services - Oil-fired central heating (including under-floor heating, ground floor, 3 zones); mains electricity; water and drainage TBC. Log-burning fire and oil-fired AGA as described. (Purchasers to satisfy themselves as to the availability and capacity of services.)
Local Authority - Denbighshire County Council.
Epc - TBC
Council Tax - E
Directions - W3W //mealtime.rumbles.crossings.
Fixtures & Fittings - Only those items mentioned in these particulars are included in the sale; others are excluded but may be available by separate negotiation.
Right Of Way & Easments - The property is sold subject to and with the benefit of all rights of way, easements and wayleaves, whether mentioned in these particulars or not. (A public footpath runs alongside the driveway; lightly used in practice.)
Boundaries, Roads & Fences - The purchaser shall be deemed to have full knowledge of the boundaries; the vendor and agents will not be responsible for defining ownership.
Important Notice - These particulars are prepared in good faith to give a fair overall view; they do not form part of any offer or contract. Measurements, areas and distances are approximate; photographs and plans are for identification only. Prospective purchasers should satisfy themselves on all matters prior to purchase. The agents may receive referral fees for the introduction of third-party services; details available on request.
Brochures
Bryneglwys, CorwenAREA TOUR- COUNCIL TAXA payment made to your local authority in order to pay for local services like schools, libraries, and refuse collection. The amount you pay depends on the value of the property.Read more about council Tax in our glossary page.
- Ask agent
- PARKINGDetails of how and where vehicles can be parked, and any associated costs.Read more about parking in our glossary page.
- Yes
- GARDENA property has access to an outdoor space, which could be private or shared.
- Yes
- ACCESSIBILITYHow a property has been adapted to meet the needs of vulnerable or disabled individuals.Read more about accessibility in our glossary page.
- Ask agent
Bryneglwys, Corwen
Add an important place to see how long it'd take to get there from our property listings.
__mins driving to your place
Get an instant, personalised result:
- Show sellers you’re serious
- Secure viewings faster with agents
- No impact on your credit score
Your mortgage
Notes
Staying secure when looking for property
Ensure you're up to date with our latest advice on how to avoid fraud or scams when looking for property online.
Visit our security centre to find out moreDisclaimer - Property reference 34278408. The information displayed about this property comprises a property advertisement. Rightmove.co.uk makes no warranty as to the accuracy or completeness of the advertisement or any linked or associated information, and Rightmove has no control over the content. This property advertisement does not constitute property particulars. The information is provided and maintained by Halls Estate Agents, Oswestry. Please contact the selling agent or developer directly to obtain any information which may be available under the terms of The Energy Performance of Buildings (Certificates and Inspections) (England and Wales) Regulations 2007 or the Home Report if in relation to a residential property in Scotland.
*This is the average speed from the provider with the fastest broadband package available at this postcode. The average speed displayed is based on the download speeds of at least 50% of customers at peak time (8pm to 10pm). Fibre/cable services at the postcode are subject to availability and may differ between properties within a postcode. Speeds can be affected by a range of technical and environmental factors. The speed at the property may be lower than that listed above. You can check the estimated speed and confirm availability to a property prior to purchasing on the broadband provider's website. Providers may increase charges. The information is provided and maintained by Decision Technologies Limited. **This is indicative only and based on a 2-person household with multiple devices and simultaneous usage. Broadband performance is affected by multiple factors including number of occupants and devices, simultaneous usage, router range etc. For more information speak to your broadband provider.
Map data ©OpenStreetMap contributors.









