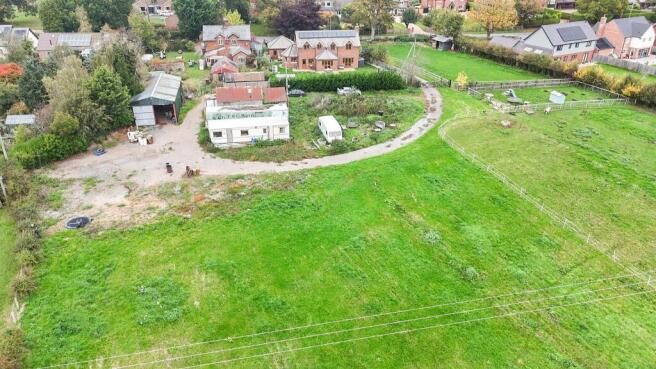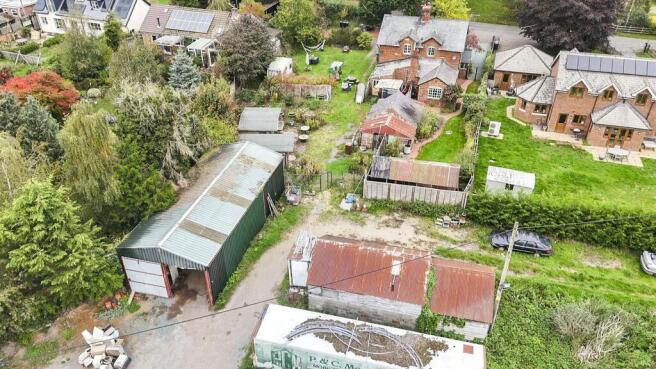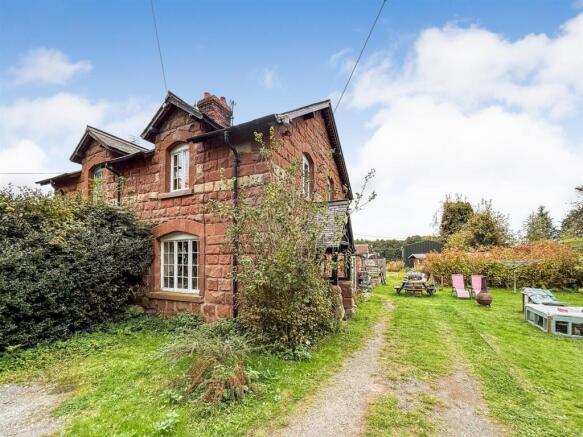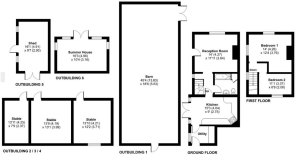
Chapel Lane, Knockin Heath, Oswestry

- PROPERTY TYPE
Cottage
- BEDROOMS
2
- BATHROOMS
1
- SIZE
Ask agent
- TENUREDescribes how you own a property. There are different types of tenure - freehold, leasehold, and commonhold.Read more about tenure in our glossary page.
Freehold
Key features
- TO BE SOLD AT AUCTION
- Semi Detached Sandstone Cottage
- Various Outbuildings
- Set in 2.75 Acres
- Sought After Location
- Great Scope For Extension
- Extensive Parking
Description
Directions - From either Oswestry or Shrewsbury take the A5 to Nesscliffe and from the By Pass take the B4396 towards Knockin. After a short distance and just before the business park turn left towards Knockin Heath and Dovaston, Take the first turning signed Kinnerley and carry on through a cross roads into Knockin Heath. Proceed for approximately 1/2 a mile where the driveway to the property will be identified on the left hand side.
Accommodation Comprises -
Lounge - 4.27m x 3.64m (14'0" x 11'11" ) - Window to the front of the property, secondary access door and open feature fireplace with tiled hearth and surround. Carpet flooring.
Bathroom - Comprising a bath with shower attachments above and tiled surround, low level flush WC, wash hand basin with mixer tap over. Vinyl flooring.
Hallway -
Kitchen/ Dining Room - 4.64m x 2.75m (15'2" x 9'0") - Comprising a range of floor and wall mounted cupboards with worktop over, stainless steel sink and drainer with mixer tap over, integrated oven with 5 ring gas hob over and extractor hood. Space and plumbing for dishwasher. Space for fridge freezer and Quarry tiled floor.
Additional Photo -
Utility - Further cupboards with planned space for appliances beneath, rear access door.
To The First Floor -
Bedroom One - 4.26m x 3.76m (13'11" x 12'4") - Window to the front and carpeted flooring.
Bedroom Two - 3.37m x 2.06m (11'0" x 6'9") - Window to the rear overlooking the grounds and carpet flooring.
To The Outside -
Additional Photo -
Parking -
Garden -
Outbuildings - Shed: 4.91m x 2.93m
Summer House: 4.96m x 3.16
Additional Photo -
Additional Photo -
The Grounds And Land - The property is set in approximately 2.75 acres of gardens, grounds and paddocks. The driveway leads onto the property and offers parking for several vehicles. The gardens are lawned and their is the possibility of planning to develop the cottage or to possibly build another dwelling. (Potential buyers are asked to make their own enquiries). A pathway leads along to further sandstone outbuildings and summerhouse and shed. A gate leads through to the rear of the property where there is a large metal framed outbuilding and workshop with two metal doors. There is a block built stable block and road access around the rear leading to a second gated entrance that leads back onto the main road. The land is well fenced with clear boundaries and level ground ideal for keeping horses and ponies.
Additional Photo -
Additional Photo -
Additional Photo -
Additional Photo -
The Stables - Stable 1: 4.25m x 2.37m
Stable 2: 4.19m x 3.99m
Stable 3: 4.21m x 3.71m
The Barn - 13.83m x 5.63m (45'4" x 18'5" ) -
Planning Permissions - Outline planning permission was granted in 2022 for the erection of one dwelling, details of which can be viewed on the local authority planning portal, using the reference 22/05569/OUT
Now expired planning permission was granted in 2009 for the erection of a two storey side extension and single storey rear extension, details can be viewed on the local authority planning portal with the reference 09/01027/FUL.
Town And Country Services - We offer a FREE valuation/market appraisal service from a trained representative with strong market knowledge and experience - We are a professional, independent company - We provide elegant, clear and concise brochures - Fully accompanied Viewings Available with regular viewing feedback - Full Colour Photography, including professional aerial photography when required - Full Colour Advertising - Eye catching For Sale Boards - Up-to-date buyer registration with a full property matching service - Sound Local Knowledge and Experience - State of the Art Technology - Motivated Professional Staff - All properties advertised on Zoopla, Onthemarket.com - VERY COMPETITIVE FEES FOR SELLING.
To Make A Pre-Auction Offer - Offers must be submitted to us in writing and will only be considered if the lot has been viewed and the legal documentation inspected. Pre-auction bids are on the basis of an immediate exchange of auction contracts upon acceptance by the seller, with the buyer providing a full 5% deposit and the Buyer's Premium if applicable. Any offer will be assumed to be your best and final offer and we cannot guarantee that you will be invited to increase your bid in the event of an alternative, satisfactory offer being received prior to exchange.
To Book A Viewing - Viewing is strictly by appointment, please call our sales office on to arrange.
Tenure/Council Tax - We understand the property is freehold although purchasers must make their own enquiries via their solicitor.
The Council tax is payable to Shropshire County Council and we believe the property to be in Band B.
Services - The agents have not tested the appliances listed in the particulars.
Money Laundering Regulations - Once an offer is accepted, the successful purchaser will be required to produce adequate identification to prove the identity of all named buyers within the terms of the Money Laundering Regulations. Appropriate examples include: Photo Identification such as Passport/Photographic Driving Licence and proof of residential address such as a recent utility bill or bank statement.
Hours Of Business - Our office is open:
Monday to Friday: 9.00am to 5.00pm
Saturday: 9.00am to 2.00pm
Guide Price And Reserve Price - Guide Prices and Reserve Prices
Each property is sold subject to a Reserve Price. The Reserve Price, which is agreed between the seller and the auctioneer just prior to the auction, would ordinarily be within + or - 10% of the guide Price. The guide Price is issued solely as a guide so that the buyer can consider whether or not to pursue their interest. Both the Guide Price and the Reserve Price can be subject to change up to and including the day of the auction. Further details can be downloaded from the auction website
Additional Information - We would like to point out that all measurements, floor plans and photographs are for guidance purposes only (photographs may be taken with a wide angled/zoom lens), and dimensions, shapes and precise locations may differ to those set out in these sales particulars which are approximate and intended for guidance purposes only.
These particulars, whilst believed to be accurate are set out as a general outline only for guidance and do not constitute any part of an offer or contract. Intending purchasers should not rely on them as statements of representation of fact, but most satisfy themselves by inspection or otherwise as to their accuracy. No person in this firm's employment has the authority to make or give any representation or warranty in respect of the property.
Brochures
Chapel Lane, Knockin Heath, OswestryBrochure- COUNCIL TAXA payment made to your local authority in order to pay for local services like schools, libraries, and refuse collection. The amount you pay depends on the value of the property.Read more about council Tax in our glossary page.
- Ask agent
- PARKINGDetails of how and where vehicles can be parked, and any associated costs.Read more about parking in our glossary page.
- Yes
- GARDENA property has access to an outdoor space, which could be private or shared.
- Yes
- ACCESSIBILITYHow a property has been adapted to meet the needs of vulnerable or disabled individuals.Read more about accessibility in our glossary page.
- Ask agent
Chapel Lane, Knockin Heath, Oswestry
Add an important place to see how long it'd take to get there from our property listings.
__mins driving to your place
Get an instant, personalised result:
- Show sellers you’re serious
- Secure viewings faster with agents
- No impact on your credit score


Your mortgage
Notes
Staying secure when looking for property
Ensure you're up to date with our latest advice on how to avoid fraud or scams when looking for property online.
Visit our security centre to find out moreDisclaimer - Property reference 34278423. The information displayed about this property comprises a property advertisement. Rightmove.co.uk makes no warranty as to the accuracy or completeness of the advertisement or any linked or associated information, and Rightmove has no control over the content. This property advertisement does not constitute property particulars. The information is provided and maintained by Town & Country Property Services, Oswestry. Please contact the selling agent or developer directly to obtain any information which may be available under the terms of The Energy Performance of Buildings (Certificates and Inspections) (England and Wales) Regulations 2007 or the Home Report if in relation to a residential property in Scotland.
Auction Fees: The purchase of this property may include associated fees not listed here, as it is to be sold via auction. To find out more about the fees associated with this property please call Town & Country Property Services, Oswestry on 01691 887628.
*Guide Price: An indication of a seller's minimum expectation at auction and given as a “Guide Price” or a range of “Guide Prices”. This is not necessarily the figure a property will sell for and is subject to change prior to the auction.
Reserve Price: Each auction property will be subject to a “Reserve Price” below which the property cannot be sold at auction. Normally the “Reserve Price” will be set within the range of “Guide Prices” or no more than 10% above a single “Guide Price.”
*This is the average speed from the provider with the fastest broadband package available at this postcode. The average speed displayed is based on the download speeds of at least 50% of customers at peak time (8pm to 10pm). Fibre/cable services at the postcode are subject to availability and may differ between properties within a postcode. Speeds can be affected by a range of technical and environmental factors. The speed at the property may be lower than that listed above. You can check the estimated speed and confirm availability to a property prior to purchasing on the broadband provider's website. Providers may increase charges. The information is provided and maintained by Decision Technologies Limited. **This is indicative only and based on a 2-person household with multiple devices and simultaneous usage. Broadband performance is affected by multiple factors including number of occupants and devices, simultaneous usage, router range etc. For more information speak to your broadband provider.
Map data ©OpenStreetMap contributors.





