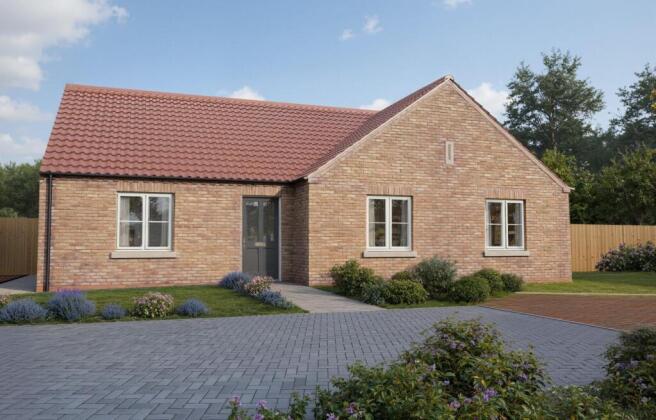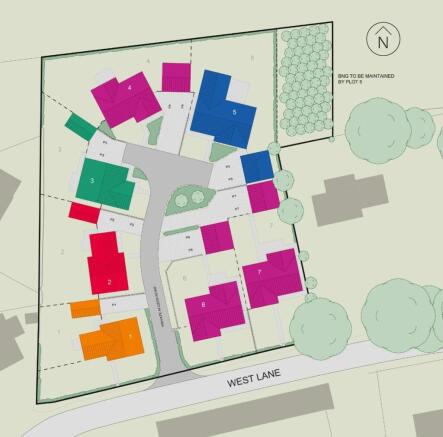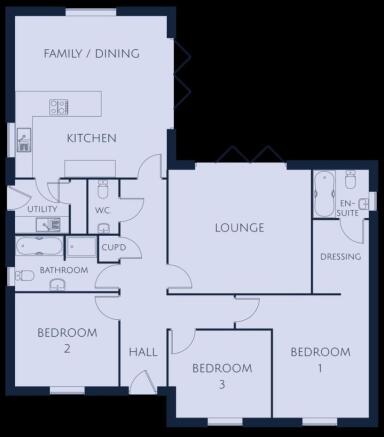
West Lane, Burn, Selby

- PROPERTY TYPE
Bungalow
- BEDROOMS
3
- BATHROOMS
2
- SIZE
1,475 sq ft
137 sq m
- TENUREDescribes how you own a property. There are different types of tenure - freehold, leasehold, and commonhold.Read more about tenure in our glossary page.
Freehold
Key features
- 3 Bedrooms
- Detached Bungalow
- Open Plan Living Kitchen
- Spacious Lounge
- Select Development of 7 Detached Bungalows
- Air Source Heat Pump
- Detached Double Garage
- 10 Year Structural Warranty
- Freehold
Description
Construction is now underway on Plot 5 – Stillington, an extensive 1,475 sq.ft detached bungalow, focused around open plan living accommodation and 3 double bedroom to the front elevation.
Henwick Hall Gardens - Development - Henwick Hall Gardens is an exclusive collection of seven detached bungalows, nestled in the charming village of Burn. Offering excellent connections to the M62, A1, and A19, the development is perfectly placed for commuters travelling to York, Leeds, and the surrounding areas.
Home to a close-knit community of around 450 residents, Burn captures the essence of village life with its traditional pub, Methodist church, and cricket club. Surrounded by open countryside, the village offers a wealth of rural pursuits right on the doorstep. Just under three miles away, Selby town centre provides a mix of independent shops, supermarkets, and local amenities, with a regular bus service operating throughout the week.
Construction is now underway, with completion of the development anticipated for spring to early summer 2026.
Yorvik Homes
Award-winning developer Yorvik Homes is a highly regarded Yorkshire builder with over 30 years of experience. Renowned for combining traditional craftsmanship with innovative design, they have built a strong reputation for creating homes of exceptional quality. Every detail is carefully considered, ensuring each residence is finished to the highest standards and built to stand the test of time.
Description - Plot 5, The Stillington, is an exceptional detached bungalow that perfectly captures the essence of contemporary open-plan living. Thoughtfully conceived and meticulously designed by both the developer and architect, this home represents a fine example of modern craftsmanship and attention to detail.
Commanding a prime position at the rear of the development, The Stillington enjoys far-reaching views over open countryside and benefits from the largest plot within the scheme, an enviable setting that enhances its sense of space and exclusivity.
The interior layout is cleverly arranged around a stunning open-plan living kitchen to the rear, designed to create a seamless flow between cooking, dining, and relaxing. Bi-folding doors to the side elevation invite an abundance of natural light and provide effortless access to the garden, while a spacious lounge to the opposite side, also featuring matching bi-folding doors, offers a perfect retreat for relaxation or entertaining.
To the front of the property are three generously proportioned double bedrooms. The principal suite is a standout feature, complete with a walk-in dressing area and a beautifully appointed en suite.
Externally, the property is complemented by a detached double garage and private off-street parking for two vehicles, ensuring both convenience and practicality. The generous gardens further enhance the home’s appeal, providing an ideal setting for outdoor enjoyment and al fresco living.
As identified on the site plan enclosed within these particulars, Plot 5 includes an additional area of land which has been designated to meet the requirements of Biodiversity Net Gain (BNG) in accordance with planning and environmental obligations.
Specification - Interior Finishes
Ceilings
Smooth plaster finish in Strong White.
Walls
Finished in Strong White.
Woodwork
Contemporary skirting and architraves finished in white gloss.
Doors
Cottage style vertical 5 panel doors.
Ironmongery
Satin chrome.
Staircase
Softwood strings, baserails, balustrades and newel posts finished in white gloss with oak newel caps and handrails.
External Finishes
Lights Stainless steel light to front and rear.
Windows
Double glazed uPVC.
Door
Front door with multi-point
locking.
Drives
Block paved driveways.
Landscape
Landscaping to front gardens in line with approved landscape
plan. Turf to rear gardens. Indian sandstone paving.
Fences
Please ask our sales executive for details.
External tap
For all plots.
Kitchen/Utility
Units
Choice of contemporary units with soft door closures, complete with laminate work tops and upstands.
Appliances
Selection of modern appliances - please ask our sales executive for details. Ceramic sink.
Bathrooms & En-Suites
Sanitary Ware
Contemporary sanitaryware by Ideal Standard.
White bath.
Chrome modern brassware.
Aqualisa shower.
Tiling
A selection of Porcelanosa tiles.
Electrical
Down Lights
Flush chrome to kitchen, bathrooms and en-suites.
Sockets
Please ask our sales executive for details.
TV Ariel Point
Please ask our sales executive for details.
BT Point
Please ask our sales executive for details.
Smoke detectors
Smoke detectors – mains and battery connected.
Heating
Air source heat pump.
Garage
Power and lighting.
Electric car charging point.
General
Warranty
10 Year structural.
Tenure
Freehold.
Imagery Disclaimer: Some photographs and videos within these sales particulars may have been digitally enhanced or edited for marketing purposes. They are intended to provide a general representation of the property and should not be relied upon as an exact depiction.
Brochures
Brochure Henwick Hall Gardens.pdfBrochure- COUNCIL TAXA payment made to your local authority in order to pay for local services like schools, libraries, and refuse collection. The amount you pay depends on the value of the property.Read more about council Tax in our glossary page.
- Ask agent
- PARKINGDetails of how and where vehicles can be parked, and any associated costs.Read more about parking in our glossary page.
- Yes
- GARDENA property has access to an outdoor space, which could be private or shared.
- Yes
- ACCESSIBILITYHow a property has been adapted to meet the needs of vulnerable or disabled individuals.Read more about accessibility in our glossary page.
- Ask agent
Energy performance certificate - ask agent
West Lane, Burn, Selby
Add an important place to see how long it'd take to get there from our property listings.
__mins driving to your place
Get an instant, personalised result:
- Show sellers you’re serious
- Secure viewings faster with agents
- No impact on your credit score
Your mortgage
Notes
Staying secure when looking for property
Ensure you're up to date with our latest advice on how to avoid fraud or scams when looking for property online.
Visit our security centre to find out moreDisclaimer - Property reference 34278443. The information displayed about this property comprises a property advertisement. Rightmove.co.uk makes no warranty as to the accuracy or completeness of the advertisement or any linked or associated information, and Rightmove has no control over the content. This property advertisement does not constitute property particulars. The information is provided and maintained by Stephensons, Selby. Please contact the selling agent or developer directly to obtain any information which may be available under the terms of The Energy Performance of Buildings (Certificates and Inspections) (England and Wales) Regulations 2007 or the Home Report if in relation to a residential property in Scotland.
*This is the average speed from the provider with the fastest broadband package available at this postcode. The average speed displayed is based on the download speeds of at least 50% of customers at peak time (8pm to 10pm). Fibre/cable services at the postcode are subject to availability and may differ between properties within a postcode. Speeds can be affected by a range of technical and environmental factors. The speed at the property may be lower than that listed above. You can check the estimated speed and confirm availability to a property prior to purchasing on the broadband provider's website. Providers may increase charges. The information is provided and maintained by Decision Technologies Limited. **This is indicative only and based on a 2-person household with multiple devices and simultaneous usage. Broadband performance is affected by multiple factors including number of occupants and devices, simultaneous usage, router range etc. For more information speak to your broadband provider.
Map data ©OpenStreetMap contributors.





