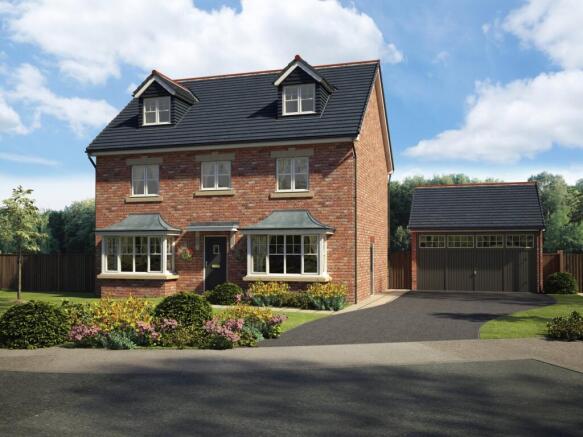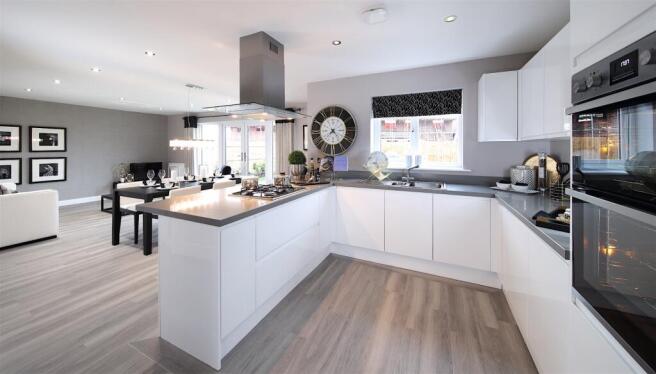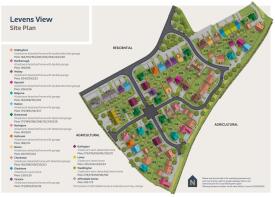
Levens View, Ulverston (The Wallingford)

- PROPERTY TYPE
Detached
- BEDROOMS
5
- BATHROOMS
3
- SIZE
Ask agent
- TENUREDescribes how you own a property. There are different types of tenure - freehold, leasehold, and commonhold.Read more about tenure in our glossary page.
Freehold
Key features
- Property Ref : 2843
- Electrolux stainless steel double fan oven, chimney/island hood and 4 ring gas hob
- Electrolux integrated fridge freezer
- Polished chrome ceiling downlights to kitchen, bathroom and en-suite
- Chrome effect switches & sockets throughout
- Hansgrohe Coolstart taps to hand basins
- Hansgrohe thermostatic shower wall bar mixer
- Chrome Heated Towel Rail
- Energy efficient - save up to £82 a month on your utility bills^
- NHBC 10 year warranty
Description
Plot 184 - Available at £608,995 (2068 Sq Ft)
Visit us at Levens View, Priory Road, Ulverston LA12 9QE
Show Home open
Monday 10.30am to 4.30pm
Tuesday Closed
Wednesday Closed
Thursday 12pm to 5pm
Friday 10.30am to 5pm
Saturday & Sunday 10.30am to 5.30pm
Levens View
Ideally located less than a mile and a half from Ulverston town centre, Levens View is also conveniently placed close to local shops and amenities.
Levens View is accessed from Priory Road by a quiet thoroughfare passing through extensive green areas of publicly accessible open space. Properties on the development are arranged around cul-de-sacs, whilst borders of trees and shrubs define the developments generous boundaries.
There is a wide selection of 2, 3, 4 and 5 bedroom homes to choose from. With such an extensive range of house types available, the development has a refreshingly organic look and feel, giving the impression of having grown up slowly over time to embrace different architectural effects, facades and frontages.
Open-plan layouts allow for a flow of space between family, dining and kitchen areas, whilst placement of windows ensure that rooms are flooded with natural light on both ground floors and upper levels.
Fully fitted kitchens incorporate generous work-surfaces, storage space and integral brand-name appliances including hob, oven and fridge-freezer. Bathrooms, cloakrooms and en-suites feature pure white designer sanitaryware with easy to maintain polished chrome fittings.
Ulverston
Located in Southern Cumbria close to both Morecambe Bay and the Lake District. Ulverston is a delightful, bustling and attractive historic market town with an illustrious heritage stretching back to the Domesday Book and beyond, not to mention birthplace of the famous comedian Stan Laurel. Well served by locally-run shops and cafes, traditional pubs and contemporary restaurants, Ulverston has an impressive active social life, staging around twenty richly different festivals throughout the year. The 635-seat Coronation Hall, the Art Deco-style Roxy and many other venues and events, enhance Ulverston's reputation for being an enterprising, independent and sociable town that welcomes visitors and residents alike with enthusiasm and warmth.
Within easy reach of the mountains and valleys of the central Lake District, Ulverston is just fifteen miles from Coniston and around twenty miles from Ambleside and Windermere. One of Britain's most celebrated areas of natural beauty, the Lake District National Park offers unlimited opportunities for hill-walking, mountain-biking, rock-climbing, water sports and many other outdoor activities. The 112 -Kilometre Cumbria Way walking route starts in Ulverston, and transverse some of the most beautiful scenery in Cumbria along its spectacular route to Carlisle.
With an impressive and long-standing maritime history, Ulverston is just half a mile from the shores of Morecambe Bay, with an extensive coastline. Ulverston is just 25 miles from Junction 36 of the M6, for onward travel north to Carlisle and Scotland, and south to Lancaster and Blackpool, Preston and Manchester. Local rail services from Ulverston connect to Barrow-in-Furness, plus there are direct services from Ulverston to both Lancaster and Manchester Airport.
*Available on selected plots, terms and conditions apply. Please ask Sales Executive for details. ^Source HBF ‘Watt a Save’ Report (January 25)
- Property Ref : 2843.
** Material Information (See Property Report Link For More Information)
Tenure: Freehold
EPC Rating: ?
Council Tax Band: U
Max. Broadband Speed (estimated): 1000 Mbps
Mains Gas: Yes
Mains Water: Yes
Mains Drainage: Yes
Mains Electricity: Yes
Property Reference: 2843
GDPR: By submitting an enquiry, you consent to your information being shared with the seller
of this property or the agent representing the property. Your details will only be used to respond to your enquiry and arrange viewings or provide further information.
Brochures
Full Property DetailsProperty ReportLevens View, Ulverston (Development Website)- COUNCIL TAXA payment made to your local authority in order to pay for local services like schools, libraries, and refuse collection. The amount you pay depends on the value of the property.Read more about council Tax in our glossary page.
- Band: TBC
- PARKINGDetails of how and where vehicles can be parked, and any associated costs.Read more about parking in our glossary page.
- Garage,Driveway
- GARDENA property has access to an outdoor space, which could be private or shared.
- Ask agent
- ACCESSIBILITYHow a property has been adapted to meet the needs of vulnerable or disabled individuals.Read more about accessibility in our glossary page.
- Ask agent
Energy performance certificate - ask agent
Levens View, Ulverston (The Wallingford)
Add an important place to see how long it'd take to get there from our property listings.
__mins driving to your place
Get an instant, personalised result:
- Show sellers you’re serious
- Secure viewings faster with agents
- No impact on your credit score
Your mortgage
Notes
Staying secure when looking for property
Ensure you're up to date with our latest advice on how to avoid fraud or scams when looking for property online.
Visit our security centre to find out moreDisclaimer - Property reference HABITATS_2843. The information displayed about this property comprises a property advertisement. Rightmove.co.uk makes no warranty as to the accuracy or completeness of the advertisement or any linked or associated information, and Rightmove has no control over the content. This property advertisement does not constitute property particulars. The information is provided and maintained by Agreed.co.uk, New Homes. Please contact the selling agent or developer directly to obtain any information which may be available under the terms of The Energy Performance of Buildings (Certificates and Inspections) (England and Wales) Regulations 2007 or the Home Report if in relation to a residential property in Scotland.
*This is the average speed from the provider with the fastest broadband package available at this postcode. The average speed displayed is based on the download speeds of at least 50% of customers at peak time (8pm to 10pm). Fibre/cable services at the postcode are subject to availability and may differ between properties within a postcode. Speeds can be affected by a range of technical and environmental factors. The speed at the property may be lower than that listed above. You can check the estimated speed and confirm availability to a property prior to purchasing on the broadband provider's website. Providers may increase charges. The information is provided and maintained by Decision Technologies Limited. **This is indicative only and based on a 2-person household with multiple devices and simultaneous usage. Broadband performance is affected by multiple factors including number of occupants and devices, simultaneous usage, router range etc. For more information speak to your broadband provider.
Map data ©OpenStreetMap contributors.






