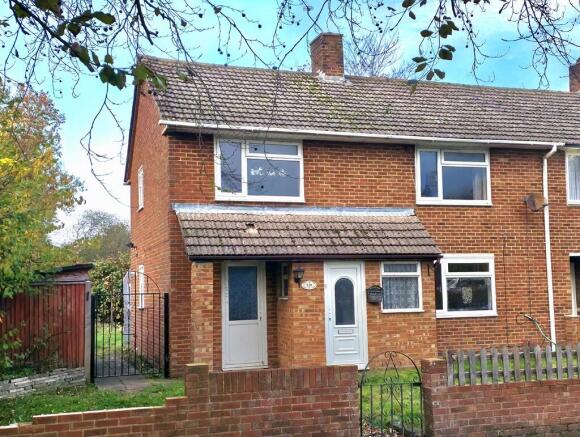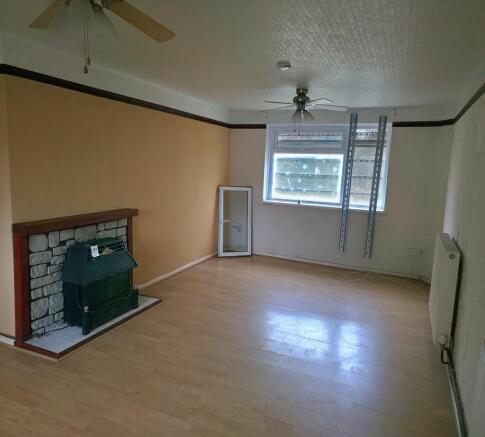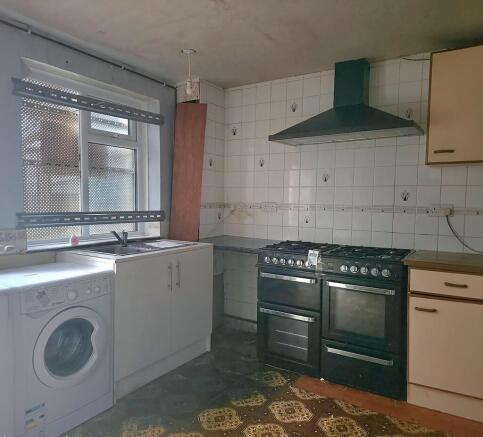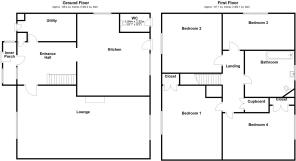Mansel Road West, Southampton

- PROPERTY TYPE
End of Terrace
- BEDROOMS
4
- BATHROOMS
2
- SIZE
Ask agent
- TENUREDescribes how you own a property. There are different types of tenure - freehold, leasehold, and commonhold.Read more about tenure in our glossary page.
Freehold
Key features
- FOUR BEDROOM END OF TERRACE HOUSE
- SPRAY FOAM INSULATION PRESENT IN ROOF SPACE
- MORTGAGE RESTRICTIONS APPLY DUE TO SPRAY FOAM
- SPECIALIST LENDING REQUIRED – ADVISER AVAILABLE TO ASSIST
- GAS CENTRAL HEATING AND DOUBLE GLAZING THROUGHOUT
- GENEROUS REAR GARDEN IDEAL FOR FAMILIES
- NO FORWARD CHAIN FOR A SWIFTER SALE
- TWO RECEPTION ROOMS WITH SPACIOUS LAYOUT
- LARGE KITCHEN WITH RANGE-STYLE GAS HOB
- SEPARATE UTILITY ROOM WITH FRONT ACCESS
Description
Internally, the property features two reception rooms including a 20' lounge with double glazed windows to both the front and rear aspect, central heating, and a gas fireplace. The large kitchen is fitted with a selection of matching base and wall-mounted units, stainless steel sink and drainer, and a range-style gas hob. A double glazed door provides direct access to the garden. Adjacent to the kitchen, a separate utility room offers further space for white goods and includes electrical points with a double glazed door leading to the front aspect.
Upstairs, the home offers four bedrooms in total. Bedrooms one and two are generous doubles, each benefiting from double glazed windows, central heating radiators, and built-in wardrobes. Bedrooms three and four are well-sized singles, also with double glazed windows and radiators. The family bathroom comprises a white three-piece suite including WC, wash hand basin, and a separate shower cubicle.
To the rear, the property boasts a substantial private garden, ideal for outdoor enjoyment and family activities. Parking is available on-street.
Please note, the property has spray foam insulation applied to the roof, which may affect mortgage lending. A deposit of 10% to 20% may be required, and only specialist lenders are likely to consider this type of property. Our in-branch mortgage adviser is happy to assist buyers with navigating these lending requirements.
ACCOMMODATION
Lounge
20'36 x 11'59
A spacious reception room with double glazed windows to the front and rear aspect, central heating, and a gas fireplace.
Kitchen
15'12 x 10'25
Fitted with a range of matching wall and base units, stainless steel sink and drainer, range-style gas hob, and a double glazed door to the rear garden.
Utility Room
7.68 x 7.26
Double glazed door to front aspect, electrical points, space for white goods.
Bedroom One
16'71 x 11'43
Large double bedroom with double glazed window to the front aspect, central heating radiator, and fitted wardrobes.
Bedroom Two
11'63 x 11'46
Double bedroom with double glazed window to the front aspect, radiator, and fitted wardrobes.
Bedroom Three
7'71 x 8'62
Single bedroom with double glazed window to side aspect and radiator.
Bedroom Four
7'24 x 8'61
Single bedroom with double glazed window to rear aspect and radiator.
Bathroom
White three-piece suite comprising WC, wash hand basin, and separate shower cubicle. Double glazed window to the rear aspect.
Shed in rear garden
wood construction
LOCATION & TRANSPORT LINKS
Mansel Road West is well positioned for access to both local amenities and key transport links. Millbrook and Redbridge railway stations are both within 1.5 miles and provide regular services to Southampton Central, Eastleigh, and beyond. Southampton General Hospital is less than a 10-minute drive away, making this an ideal location for healthcare professionals.
Bus services run frequently along Mansel Road, providing easy access into the city centre, West Quay shopping complex, and the mainline train station. For drivers, the M271 and M27 motorway junctions are close by, offering straightforward routes towards Portsmouth, Bournemouth, and London.
SCHOOLS & EDUCATION
Local schools are conveniently located and include:
Sinclair Primary School Ofsted rated Good
Redbridge Community School Ofsted rated Requires Improvement, but with recent progress noted
Regents Park Community College Ofsted rated Good
All schools are within easy walking or short driving distance, making this a practical choice for families with children of all ages.
IMPORTANT NOTICE FOR BUYERS
Successful buyers will be required to complete online identity verification checks provided by Lifetime Legal. The cost of these checks is £50 including VAT per purchaser, payable in advance directly to Kings Estates. An invoice will be provided, and this fee is non-refundable.
This process ensures compliance with HMRC anti-money laundering regulations and provides a secure, verified transaction process.
Brochures
details- COUNCIL TAXA payment made to your local authority in order to pay for local services like schools, libraries, and refuse collection. The amount you pay depends on the value of the property.Read more about council Tax in our glossary page.
- Band: B
- PARKINGDetails of how and where vehicles can be parked, and any associated costs.Read more about parking in our glossary page.
- On street
- GARDENA property has access to an outdoor space, which could be private or shared.
- Yes
- ACCESSIBILITYHow a property has been adapted to meet the needs of vulnerable or disabled individuals.Read more about accessibility in our glossary page.
- Ask agent
Mansel Road West, Southampton
Add an important place to see how long it'd take to get there from our property listings.
__mins driving to your place
Get an instant, personalised result:
- Show sellers you’re serious
- Secure viewings faster with agents
- No impact on your credit score
Your mortgage
Notes
Staying secure when looking for property
Ensure you're up to date with our latest advice on how to avoid fraud or scams when looking for property online.
Visit our security centre to find out moreDisclaimer - Property reference 101689004424. The information displayed about this property comprises a property advertisement. Rightmove.co.uk makes no warranty as to the accuracy or completeness of the advertisement or any linked or associated information, and Rightmove has no control over the content. This property advertisement does not constitute property particulars. The information is provided and maintained by Kings Estates, Southampton. Please contact the selling agent or developer directly to obtain any information which may be available under the terms of The Energy Performance of Buildings (Certificates and Inspections) (England and Wales) Regulations 2007 or the Home Report if in relation to a residential property in Scotland.
*This is the average speed from the provider with the fastest broadband package available at this postcode. The average speed displayed is based on the download speeds of at least 50% of customers at peak time (8pm to 10pm). Fibre/cable services at the postcode are subject to availability and may differ between properties within a postcode. Speeds can be affected by a range of technical and environmental factors. The speed at the property may be lower than that listed above. You can check the estimated speed and confirm availability to a property prior to purchasing on the broadband provider's website. Providers may increase charges. The information is provided and maintained by Decision Technologies Limited. **This is indicative only and based on a 2-person household with multiple devices and simultaneous usage. Broadband performance is affected by multiple factors including number of occupants and devices, simultaneous usage, router range etc. For more information speak to your broadband provider.
Map data ©OpenStreetMap contributors.




