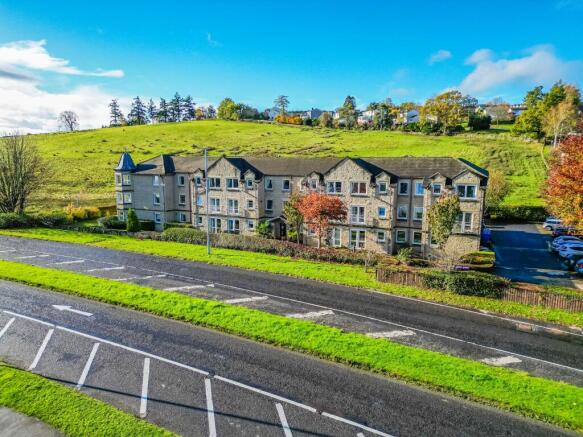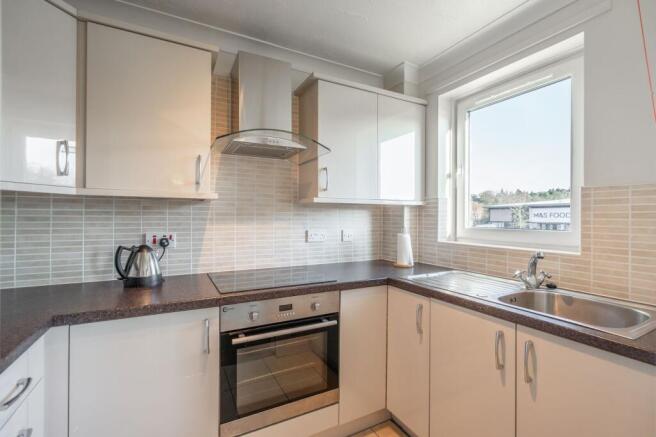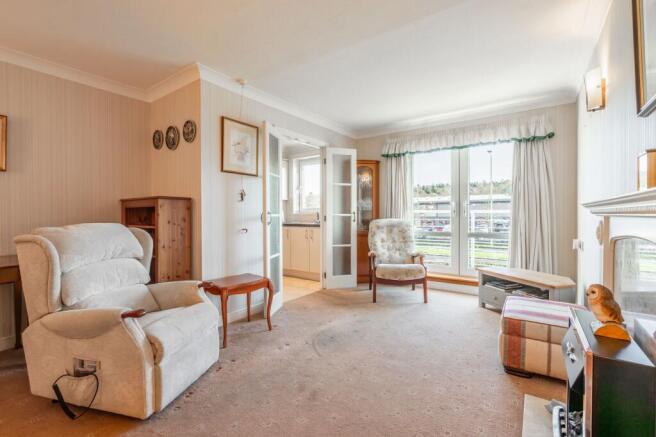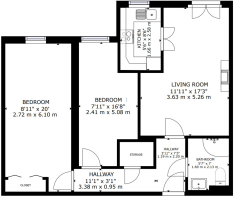
Stirling Road, Dunblane, FK15

- PROPERTY TYPE
Retirement Property
- BEDROOMS
2
- BATHROOMS
1
- SIZE
689 sq ft
64 sq m
- TENUREDescribes how you own a property. There are different types of tenure - freehold, leasehold, and commonhold.Read more about tenure in our glossary page.
Freehold
Key features
- Bright and spacious two-bedroom retirement flat
- First-floor position with lift and secure entry
- Large lounge with Juliet balcony and feature fireplace
- Modern fitted kitchen with integrated appliances
- Double glazing and electric heating
- Emergency alarm cords in every room
- Residents’ lounge and communal laundry facilities
Description
This attractive first-floor apartment offers a comfortable and secure home in a friendly, well-maintained retirement development. Designed for independent living with the reassurance of on-site management and emergency assistance, Glenallan Court is ideally positioned just a short walk from Dunblane’s High Street, railway station, and local services.
Built by McCarthy & Stone in 1995 and managed by Trinity Factoring Services, Glenallan Court provides peace of mind for residents aged 60 and over. The factoring fee covers the services of the development manager, the emergency alarm system, use of the communal laundry room, maintenance of all shared gardens and facilities, and buildings insurance.
Apartment 21 enjoys a particularly bright position on the first floor with pleasant open views. The flat is accessed via a secure entry system and benefits from both lift and stair access. The accommodation comprises a welcoming hallway with two storage cupboards, a generous lounge, a fitted kitchen, two double bedrooms and a modern shower room.
The lounge is a beautifully proportioned room with French doors opening to a Juliet balcony, allowing plenty of natural light and providing lovely views of the landscaped gardens. A feature fireplace creates a warm focal point, while glazed double doors open through to the modern kitchen, which is fitted with a good range of contemporary units, tiled splashbacks and integrated appliances including oven, hob, extractor hood and fridge-freezer.
The main bedroom is an impressive size, easily accommodating twin or double beds and featuring large mirrored built-in wardrobes. The second bedroom is another well-proportioned double and is currently arranged as a comfortable sitting room and study area — a flexible space that could also serve as a dining room or hobby room.
The modern shower room has been refitted with a stylish white suite including a corner shower enclosure, wash handbasin with vanity storage, WC, and heated towel rail. The property benefits from double glazing, electric heating, and neutral décor throughout, creating a bright, welcoming atmosphere. Emergency pull cords are fitted in every room for added safety.
Residents have use of a communal lounge, landscaped gardens, shared laundry facilities, and private parking for residents and visitors. The development is known for its friendly community and attractive setting, making it an excellent choice for those seeking a peaceful yet well-connected home in Dunblane.
Summary
Bright and spacious two-bedroom retirement flat
First-floor position with lift and secure entry
Large lounge with Juliet balcony and feature fireplace
Modern fitted kitchen with integrated appliances
Two double bedrooms (main with built-in wardrobe)
Smart, contemporary shower room
Double glazing and electric heating
Emergency alarm cords in every room
Residents’ lounge and communal laundry facilities
Private residents’ parking
Landscaped communal gardens
EPC: C
Council Tax: E
EPC Rating: C
Parking - Off street
Private parking for residents and visitors
Disclaimer
We do our best to ensure that our property details are accurate and reliable, but they’re intended as a guide and don’t form part of an offer or contract. The services, systems, and appliances mentioned haven’t been tested by us, so we can’t guarantee their condition or performance. Photographs and measurements are provided as a general guide and may not be exact, and floor plans, where included, are not to scale. We have not verified the tenure of the property, the type of construction, or its condition. If you’d like any clarification or further details, please don’t hesitate to get in touch - especially if you’re planning to travel a long way to view the property.
Brochures
Home ReportProperty Brochure- COUNCIL TAXA payment made to your local authority in order to pay for local services like schools, libraries, and refuse collection. The amount you pay depends on the value of the property.Read more about council Tax in our glossary page.
- Band: E
- PARKINGDetails of how and where vehicles can be parked, and any associated costs.Read more about parking in our glossary page.
- Off street
- GARDENA property has access to an outdoor space, which could be private or shared.
- Communal garden
- ACCESSIBILITYHow a property has been adapted to meet the needs of vulnerable or disabled individuals.Read more about accessibility in our glossary page.
- Ask agent
Stirling Road, Dunblane, FK15
Add an important place to see how long it'd take to get there from our property listings.
__mins driving to your place
Notes
Staying secure when looking for property
Ensure you're up to date with our latest advice on how to avoid fraud or scams when looking for property online.
Visit our security centre to find out moreDisclaimer - Property reference 32cfb071-ecec-40fc-a0cd-8f3ed777d2d2. The information displayed about this property comprises a property advertisement. Rightmove.co.uk makes no warranty as to the accuracy or completeness of the advertisement or any linked or associated information, and Rightmove has no control over the content. This property advertisement does not constitute property particulars. The information is provided and maintained by Cathedral City Estates, Dunblane. Please contact the selling agent or developer directly to obtain any information which may be available under the terms of The Energy Performance of Buildings (Certificates and Inspections) (England and Wales) Regulations 2007 or the Home Report if in relation to a residential property in Scotland.
*This is the average speed from the provider with the fastest broadband package available at this postcode. The average speed displayed is based on the download speeds of at least 50% of customers at peak time (8pm to 10pm). Fibre/cable services at the postcode are subject to availability and may differ between properties within a postcode. Speeds can be affected by a range of technical and environmental factors. The speed at the property may be lower than that listed above. You can check the estimated speed and confirm availability to a property prior to purchasing on the broadband provider's website. Providers may increase charges. The information is provided and maintained by Decision Technologies Limited. **This is indicative only and based on a 2-person household with multiple devices and simultaneous usage. Broadband performance is affected by multiple factors including number of occupants and devices, simultaneous usage, router range etc. For more information speak to your broadband provider.
Map data ©OpenStreetMap contributors.






