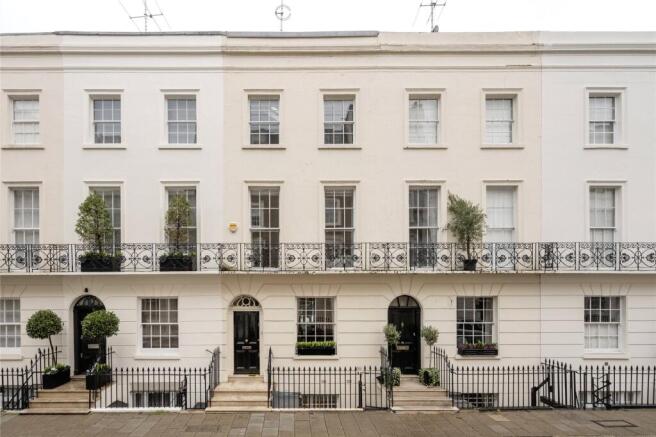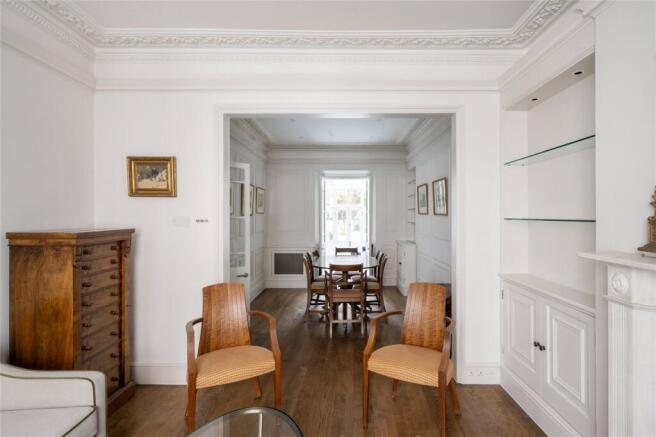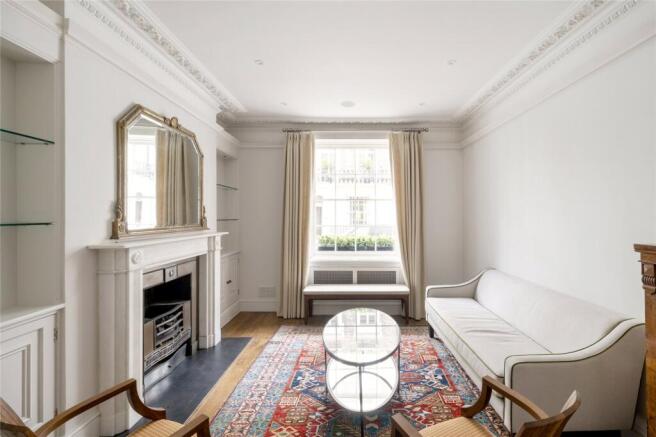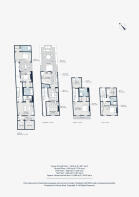South Eaton Place, London, SW1W

Letting details
- Let available date:
- Now
- Deposit:
- £20,000A deposit provides security for a landlord against damage, or unpaid rent by a tenant.Read more about deposit in our glossary page.
- Min. Tenancy:
- Ask agent How long the landlord offers to let the property for.Read more about tenancy length in our glossary page.
- Let type:
- Short term
- Furnish type:
- Furnished
- Council Tax:
- Ask agent
- PROPERTY TYPE
House
- BEDROOMS
5
- BATHROOMS
5
- SIZE
2,495 sq ft
232 sq m
Key features
- Contemporary kitchen
- Formal double reception and dining room
- Additional kitchen and living room
- Principal bedroom suite with dressing room
- Two guest bedroom suites
- Two further bedrooms
- One further bathroom
- Study
- Additional WC
- Private garden, patio and balcony
Description
From the entrance hallway, glass-panelled doors open into a voluminous double reception and dining room. Sunlight pours in through a large sash window, illuminating the pale walls and intricate ceiling cornicing. A period fireplace makes for a cosy focal point in the living area, which can be kept contained behind double doors. Clean-line wainscoting surrounds the dining area, with a smart wood table at its centre.
From here, another set of double doors opens into the bright kitchen. Natural light abounds through a series of windows and a glass roof. Whitewashed floors and walls are boldly contrasted with glossy black worktops and sage-green splashbacks, while modern appliances are nearly integrated into the space. There’s direct access to the private garden – a paved suntrap patio surrounded by verdant planting and trees, that’s tailor-made for London’s warmer months.
On the lower-ground floor, an additional open-plan kitchen and living room offers versatility for family, guest and staff use. Whitewashed walls, pale floors and softly-diffused sunlight make for a calming atmosphere, while thoughtful details – the fireplace, integrated bookshelves and minimalist furniture – keep things feeling homely.
Serene and sophisticated, the principal bedroom suite is spread across the first floor. Floor-to-ceiling sash windows are paired with full-height curtains – opening to a balcony which overlooks the street below. Ornate cornicing and smart wood floors lend a classic look, while a curved archway leads into the dedicated dressing room and en suite bathroom. A marble-topped bathtub, dual vanity and rainfall shower paint a thoroughly modern picture.
Four further bedrooms are located throughout the home. On the second floor, two guest bedrooms are filled with sunlight, fitted with integrated wardrobes and served by a contemporary bathroom. On the lower-ground level, two guest bedroom suites — one with a shower, one with a bathtub — have direct access to a patio. Set beneath the private garden, it’s a quiet retreat for al fresco moments.
Location
Caught between Belgravia and Chelsea, South Eaton place is a springboard to some of London’s most elegant spots. Start your morning on village-like Elizabeth Street with a coffee from Tomtom, stopping by Chestnut Bakery and Bayley & Sage to source organic produce. Head to the King’s Road for an abundance of retail offerings, followed by an art-filled afternoon at the Saatchi Gallery. During springtime, the streets bloom for the infamous FHS Chelsea Flower Show. There are plenty of fine dining options, from La Poule au Pot to Hunan, Pétrus by Gordon Ramsay and The Harwood Arms – London’s only Michelin-starred pub. Plus, there’s convenient Underground stations nearby, giving you easy access across the rest of the capital.
Sloane Square - 5 mins
Victoria - 6 mins
- COUNCIL TAXA payment made to your local authority in order to pay for local services like schools, libraries, and refuse collection. The amount you pay depends on the value of the property.Read more about council Tax in our glossary page.
- Band: H
- PARKINGDetails of how and where vehicles can be parked, and any associated costs.Read more about parking in our glossary page.
- Ask agent
- GARDENA property has access to an outdoor space, which could be private or shared.
- Yes
- ACCESSIBILITYHow a property has been adapted to meet the needs of vulnerable or disabled individuals.Read more about accessibility in our glossary page.
- Ask agent
South Eaton Place, London, SW1W
Add an important place to see how long it'd take to get there from our property listings.
__mins driving to your place
Notes
Staying secure when looking for property
Ensure you're up to date with our latest advice on how to avoid fraud or scams when looking for property online.
Visit our security centre to find out moreDisclaimer - Property reference NOT250467_L. The information displayed about this property comprises a property advertisement. Rightmove.co.uk makes no warranty as to the accuracy or completeness of the advertisement or any linked or associated information, and Rightmove has no control over the content. This property advertisement does not constitute property particulars. The information is provided and maintained by Domus Nova, London. Please contact the selling agent or developer directly to obtain any information which may be available under the terms of The Energy Performance of Buildings (Certificates and Inspections) (England and Wales) Regulations 2007 or the Home Report if in relation to a residential property in Scotland.
*This is the average speed from the provider with the fastest broadband package available at this postcode. The average speed displayed is based on the download speeds of at least 50% of customers at peak time (8pm to 10pm). Fibre/cable services at the postcode are subject to availability and may differ between properties within a postcode. Speeds can be affected by a range of technical and environmental factors. The speed at the property may be lower than that listed above. You can check the estimated speed and confirm availability to a property prior to purchasing on the broadband provider's website. Providers may increase charges. The information is provided and maintained by Decision Technologies Limited. **This is indicative only and based on a 2-person household with multiple devices and simultaneous usage. Broadband performance is affected by multiple factors including number of occupants and devices, simultaneous usage, router range etc. For more information speak to your broadband provider.
Map data ©OpenStreetMap contributors.





