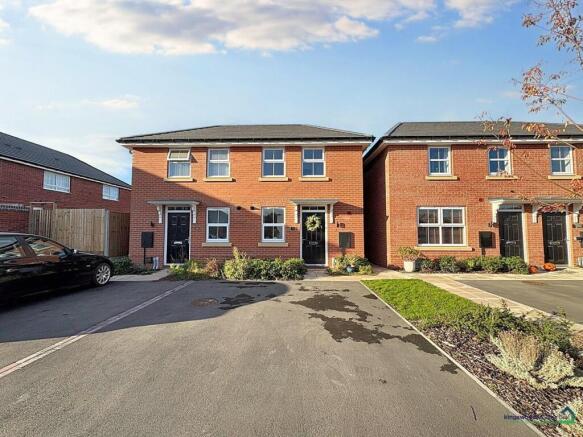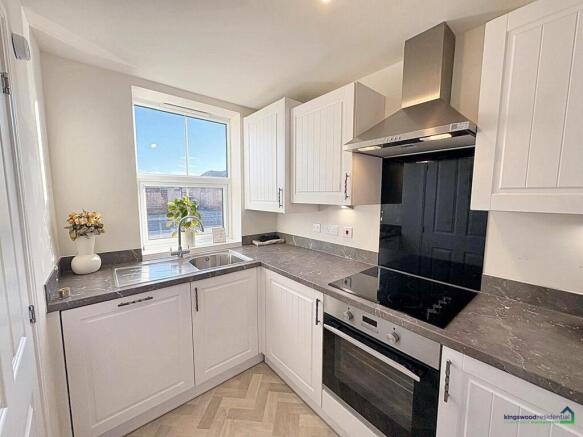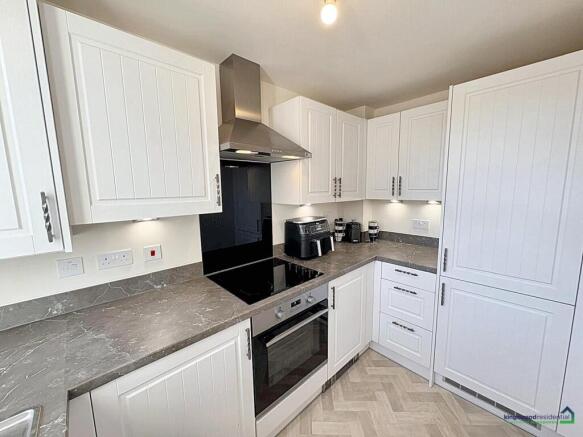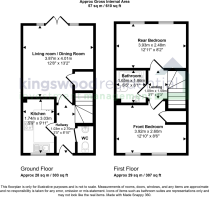Davy Avenue, Edwinstowe

Letting details
- Let available date:
- Now
- Deposit:
- £1,153A deposit provides security for a landlord against damage, or unpaid rent by a tenant.Read more about deposit in our glossary page.
- Min. Tenancy:
- Ask agent How long the landlord offers to let the property for.Read more about tenancy length in our glossary page.
- Let type:
- Long term
- Furnish type:
- Ask agent
- Council Tax:
- Ask agent
- PROPERTY TYPE
Semi-Detached
- BEDROOMS
2
- BATHROOMS
1
- SIZE
307 sq ft
29 sq m
Key features
- Three-bedroom semi-detached home
- Open-plan
- French doors to garden
- New Thoresby Vale Development
- Modern new build property
- Spacious reception room
- Ideal for families
- Viewing recommended
- Virtual tour available
Description
Entrance Hallway - 3'5" - A bright and welcoming entrance hall featuring modern neutral décor and stylish herringbone flooring that flows seamlessly through to the kitchen. The space offers access to the main living areas, including the kitchen, lounge, and staircase leading to the first floor. Clean white walls and contemporary panel doors enhance the sense of light and space, while subtle ceiling lighting adds a warm and inviting ambiance.
Downstairs Wc - A convenient and neatly presented downstairs cloakroom, finished in a fresh neutral décor. The space features a modern white suite comprising a close-coupled WC and a sleek pedestal wash basin with chrome fittings. Perfectly located off the hallway for everyday ease.
Kitchen - 5'9" - A beautifully presented modern kitchen finished in a crisp white palette, offering both style and functionality. The shaker-style cabinets are complemented by sleek grey marble-effect worktops and a matching upstand. A large window above the sink floods the space with natural light, while stainless steel appliances—including an integrated oven, electric hob, and extractor hood—add a contemporary touch. Appliances also include dishwasher, and fridge/freezer - both maintained by the Landlord. The herringbone flooring continues from the hallway, tying the spaces together seamlessly and enhancing the overall flow of the home.
Living Room / Dining Space - 12'8" - A bright and spacious lounge enjoying a modern open-plan layout with ample room for both relaxation and dining. The space is illuminated by large French doors that open directly onto the rear garden, creating a seamless indoor–outdoor connection and filling the room with natural light. Decorated in neutral tones with soft carpeting throughout, the room provides a warm and inviting atmosphere. There’s plenty of space for a large corner sofa and media unit, complemented by contemporary furnishings.
Stairs / Landing Space - 3'7" - A bright landing space at the top of the staircase. The walls are painted a soft, neutral cream colour, and the flooring in a light beige carpet, giving the area a warm and inviting feel. The staircase features white wooden balusters with natural wood handrails.
Bedroom 1 - 12'10" - Well presented front facing double bedroom offers a light and airy feel, enhanced by two large windows that fill the space with natural sunlight. The room is tastefully decorated in neutral tones, and grey fitted carpeting. There’s space for a chest of drawers, and wardrobe.
Bedroom 2 - 12'11" - This bright and well-proportioned rear facing double bedroom offers a stylish and comfortable living space, featuring two large windows that allow plenty of natural light to flood the room. The neutral décor and plush carpeting create a fresh, modern feel throughout.
Bathroom - 5'5" - This stylish, contemporary bathroom offers a sleek and relaxing space finished to a high standard. Featuring a modern white suite with a full-sized bath and overhead thermostatic shower, complemented by a clear glass screen and chrome fixtures. The walls are tiled in soft grey stone-effect tiles, adding a touch of luxury and durability. Low level wc with soft closing lid, chrome push flush, and white wash hand basin with chrome tap.
Rear Garden / External - The property features a large enclosed rear garden, mainly laid to lawn, with side gated access and a small patio area—perfect for outdoor relaxation or entertaining.
To the front, the property benefits from a driveway providing off-road parking for two cars.
Additional Information - Council Tax Band = A (Newark & Sherwood) EPC Rating = B.
Costs to move in to this property = Initial holding deposit, equivalent to 1 weeks rent (not a fee and will go towards balance of move in monies if tenancy goes ahead), being £230.00 Tenancy deposit, equivalent to 5 weeks rent, being £1,153.00 First months rent in advance.
Kingswood Residential Investment Management are residential lettings specialists and members of ARLA Propertymark, The Property Ombudsman and Propertymark Client Money Protection Scheme.
Material Information - Electricity supply: mains connection.
-Gas supply: mains connection.
-Water and sewerage status: mains connection.
-Heating and hot water status: Gas central heating
-Broadband and mobile phone coverage: see checker.ofcom.org.uk.
-Flood risk in this location: Surface water = Very Low. River/Sea = Very Low. Flood risk from Groundwater and reservoirs = Unlikely.
-Coal mining area location: located on a coalmine
-Any planning permission in the area: nottinghamcity.gov.uk/information-for-business/planning-and-building-control/planning-applications/
Brochures
Davy Avenue, EdwinstoweBrochure- COUNCIL TAXA payment made to your local authority in order to pay for local services like schools, libraries, and refuse collection. The amount you pay depends on the value of the property.Read more about council Tax in our glossary page.
- Band: A
- PARKINGDetails of how and where vehicles can be parked, and any associated costs.Read more about parking in our glossary page.
- Driveway
- GARDENA property has access to an outdoor space, which could be private or shared.
- Yes
- ACCESSIBILITYHow a property has been adapted to meet the needs of vulnerable or disabled individuals.Read more about accessibility in our glossary page.
- Ask agent
Davy Avenue, Edwinstowe
Add an important place to see how long it'd take to get there from our property listings.
__mins driving to your place
Notes
Staying secure when looking for property
Ensure you're up to date with our latest advice on how to avoid fraud or scams when looking for property online.
Visit our security centre to find out moreDisclaimer - Property reference 34278601. The information displayed about this property comprises a property advertisement. Rightmove.co.uk makes no warranty as to the accuracy or completeness of the advertisement or any linked or associated information, and Rightmove has no control over the content. This property advertisement does not constitute property particulars. The information is provided and maintained by Kingswood Residential Investment Management, Nottingham. Please contact the selling agent or developer directly to obtain any information which may be available under the terms of The Energy Performance of Buildings (Certificates and Inspections) (England and Wales) Regulations 2007 or the Home Report if in relation to a residential property in Scotland.
*This is the average speed from the provider with the fastest broadband package available at this postcode. The average speed displayed is based on the download speeds of at least 50% of customers at peak time (8pm to 10pm). Fibre/cable services at the postcode are subject to availability and may differ between properties within a postcode. Speeds can be affected by a range of technical and environmental factors. The speed at the property may be lower than that listed above. You can check the estimated speed and confirm availability to a property prior to purchasing on the broadband provider's website. Providers may increase charges. The information is provided and maintained by Decision Technologies Limited. **This is indicative only and based on a 2-person household with multiple devices and simultaneous usage. Broadband performance is affected by multiple factors including number of occupants and devices, simultaneous usage, router range etc. For more information speak to your broadband provider.
Map data ©OpenStreetMap contributors.




