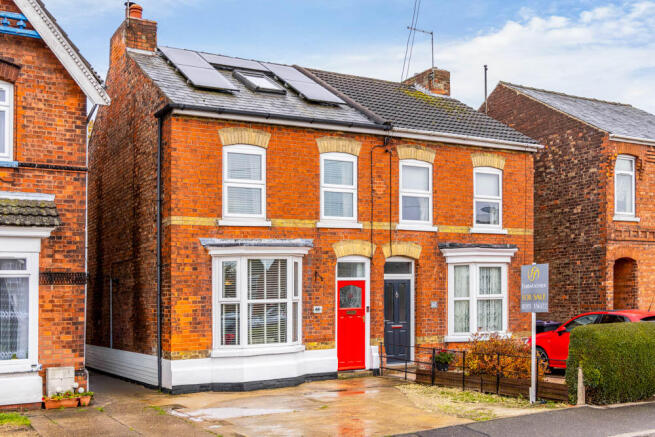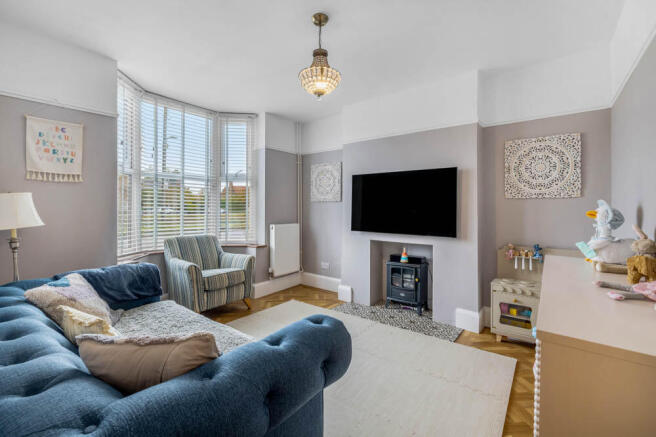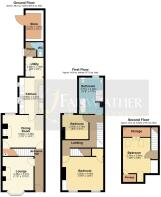Willoughby Road, Boston, PE21 9HN

- PROPERTY TYPE
Semi-Detached
- BEDROOMS
3
- BATHROOMS
2
- SIZE
Ask agent
- TENUREDescribes how you own a property. There are different types of tenure - freehold, leasehold, and commonhold.Read more about tenure in our glossary page.
Freehold
Key features
- Spacious & Well-Presented Three Bedroom Family Home
- Comprehensively Updated By The Current Owners
- Lounge and Separate Dining Room With Wood-Burning Stove
- Updated Kitchen, Utility & Cloakroom/WC
- Three Bedrooms, Modern Four-Piece Bathroom
- Driveway & Enclosed Rear Garden
- uPVC Double Glazing, Gas-Fired Central Heating & Solar Panels
- Tenure: Freehold. EPC 'C 72'. Council Tax 'A'
Description
Overlooking the river bank, which is often scattered with fisherman and filled with daffodils in the springtime is Hope Villa, a spacious family home which is only a short walking distance of the town. Benefitting from a lounge and a separate dining room with a wood burning stove, the property has uPVC windows, a utility room and a downstairs WC. To the first floor is a good sized bathroom and two double bedrooms and a staircase leading up to bedroom three in the attic. Solar panels have also been fitted and are owned outright by the seller.
Hope Villa certainly offers plenty of versatility, but perhaps the most surprising element to me is just how light and spacious it feels, in part due to a thorough refurbishment by the current vendors. Their scheme of work has included updating the kitchen, a modern four-piece bathroom with underfloor heating and contemporary flooring and decor (featuring some superb wall panelling.) It's a combination which really captures the traditional character and it feels very much a warm and welcoming family home. Viewers will be pleased to note that the extent of the sellers investment extends beyond the obvious cosmetic improvements, for example rewiring as needed and replastering throughout.
Outside there is a driveway to the front providing a car parking space with further parking available on street outside the property. The rear garden is enclosed and has been similarly improved with a new lawn laid this year to complement the already updated patio. The garden also features a very useful store and a summerhouse/play house.
* Spacious & Well-Presented Three Bedroom Family Home
* Comprehensively Updated By The Current Owners
* Lounge and Separate Dining Room With Wood-Burning Stove
* Updated Kitchen, Utility & Cloakroom/WC
* Three Bedrooms, Modern Four-Piece Bathroom
* Driveway & Enclosed Rear Garden
* uPVC Double Glazing, Gas-Fired Central Heating & Solar Panels
* Tenure: Freehold. EPC 'C 72'. Council Tax 'A'
Entrance - Via a part glazed and feature leaded effect front door into the Entrance Hall - Having decorative tiled floor, staircase to the first floor and doors arranged off to:
Lounge 10'9 x 13'0 (3.28m x 3.96m) - Having a bay window to the front, picture rail, tiled feature fireplace and radiator.
Dining Room 14'3 x 11'4 (4.34m x 3.45m) - Having uPVC window to the rear, picture rail, under stairs storage and a cast iron woodburning stove with back burner. A further door leads through to:
Kitchen 12'8 x 7'9 (3.86m x 2.36m) - Having two uPVC windows to the rear. The kitchen benefits from a range of updated cupboard and drawers, with work surfaces over, including breakfast bar and having an inset sink with single lever mixer tap. Four ring hob with extractor fan over, eye level integral oven and microwave, integrated fridge freezer and dishwasher, radiator, recessed lighting and pendant lights. Open access to:
Utility Room 6'5 x 6'3 (1.96m x 1.91m) - With space for the tumble dryer and washing machine, radiator and access to an entrance lobby/porch area which also has a door to the rear and door to:
Cloakroom - The cloakroom comprises a modern white suite of low profile WC, vanity basin with mixer tap and cupboard below.
First Floor Landing - Staircase to the 2nd floor with bespoke built-in storage. Doors are arranged off the landing to:
Bedroom One 14'4 x 11'4 (4.37m x 3.45m) - A generous double bedroom with two uPVC windows to the front, over-stairs cupboard. Bedroom one features a built-in bespoke double wardrobe unit with drawers and has concealed radiator and feature wall panelling.
Bedroom Two 9'0 x 8'3 (2.74m x 2.51m) - Having uPVC window to the rear, recessed lighting, radiator.
Bathroom - As can be seen from the photos, the bathroom is another particular highlight and comprises an updated white suite of of freestanding ball and claw style roll top bath with Victorian style fitments and shower attachment, WC and pedestal hand basin plus a walk-in tiled shower which has both a hand-held shower and a rain head. Heated towel rail and a uPVC obscured window to the rear. The bathroom has the added benefit of underfloor heating.
A further staircase from the landing leads to Loft Room/ Bedroom Three 9'6 x 15'4 (2.90m x 4.67m - This room has a double aspect with Velux style windows to the front and rear, built-in eaves storage and custom-built wardrobe space.
Outside - To the front of the property a driveway provides off road car parking. There is a shared passageway to the left of the property with a gate providing access to the back garden. The rear garden has been similarly improved by the current owners and combines an attractive patio area with recently laid lawn. There is also a useful outside garden store attached to the house which has light and power connected and a summer house is also included within the sale.
NOTE: All measurements are approximate and should be used as a guide only. None of the services connected, fixtures or fittings have been verified or tested by the Agent and as such cannot be relied upon without further investigation by the buyer.
All properties are offered subject to contract. Fairweather Estate Agents Limited, for themselves and for Sellers of this property whose Agent they are, give notice that:- 1) These particulars, whilst believed to be accurate, are set out as a general outline only for guidance and do not constitute any part of any offer or contract; 2) All descriptions, dimensions, reference to condition and necessary permissions for use and occupation, and other details are given without responsibility and any intending Buyers should not rely on them as statements or representations of fact but must satisfy themselves by inspection or otherwise as to their accuracy; 3) No person in this employment of Fairweather Estate Agents Limited has any authority to make or give any representation or warranty whatsoever in relation to this property.
Brochures
Brochure- COUNCIL TAXA payment made to your local authority in order to pay for local services like schools, libraries, and refuse collection. The amount you pay depends on the value of the property.Read more about council Tax in our glossary page.
- Ask agent
- PARKINGDetails of how and where vehicles can be parked, and any associated costs.Read more about parking in our glossary page.
- Driveway,Off street
- GARDENA property has access to an outdoor space, which could be private or shared.
- Private garden,Patio,Enclosed garden,Rear garden,Back garden
- ACCESSIBILITYHow a property has been adapted to meet the needs of vulnerable or disabled individuals.Read more about accessibility in our glossary page.
- Ask agent
Willoughby Road, Boston, PE21 9HN
Add an important place to see how long it'd take to get there from our property listings.
__mins driving to your place
Get an instant, personalised result:
- Show sellers you’re serious
- Secure viewings faster with agents
- No impact on your credit score
Your mortgage
Notes
Staying secure when looking for property
Ensure you're up to date with our latest advice on how to avoid fraud or scams when looking for property online.
Visit our security centre to find out moreDisclaimer - Property reference 1025WILL. The information displayed about this property comprises a property advertisement. Rightmove.co.uk makes no warranty as to the accuracy or completeness of the advertisement or any linked or associated information, and Rightmove has no control over the content. This property advertisement does not constitute property particulars. The information is provided and maintained by Fairweather Estate Agency, Boston. Please contact the selling agent or developer directly to obtain any information which may be available under the terms of The Energy Performance of Buildings (Certificates and Inspections) (England and Wales) Regulations 2007 or the Home Report if in relation to a residential property in Scotland.
*This is the average speed from the provider with the fastest broadband package available at this postcode. The average speed displayed is based on the download speeds of at least 50% of customers at peak time (8pm to 10pm). Fibre/cable services at the postcode are subject to availability and may differ between properties within a postcode. Speeds can be affected by a range of technical and environmental factors. The speed at the property may be lower than that listed above. You can check the estimated speed and confirm availability to a property prior to purchasing on the broadband provider's website. Providers may increase charges. The information is provided and maintained by Decision Technologies Limited. **This is indicative only and based on a 2-person household with multiple devices and simultaneous usage. Broadband performance is affected by multiple factors including number of occupants and devices, simultaneous usage, router range etc. For more information speak to your broadband provider.
Map data ©OpenStreetMap contributors.




