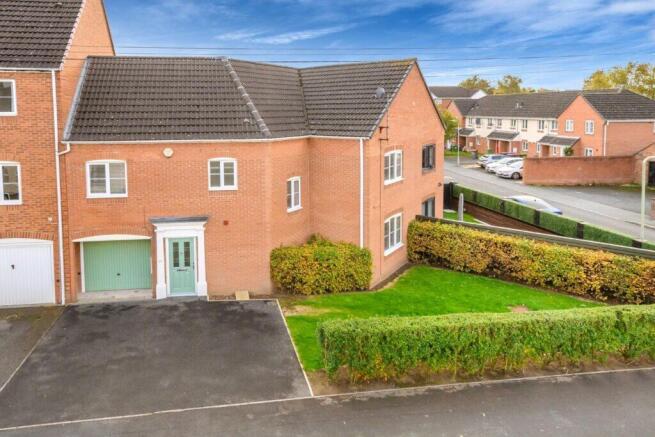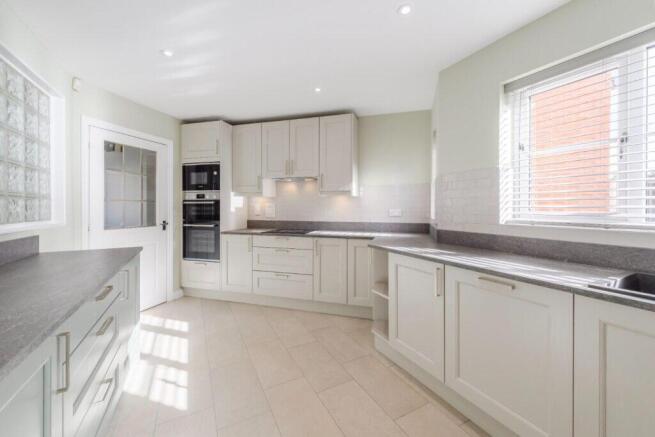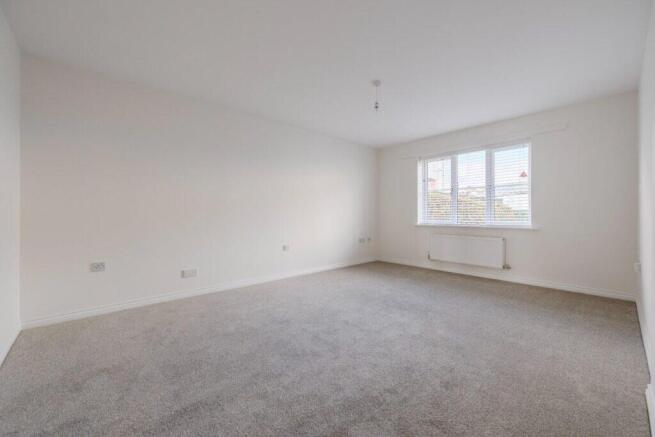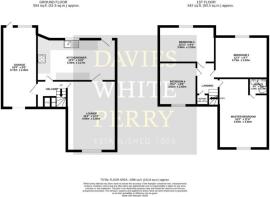Rothwell Close, St. Georges, Telford
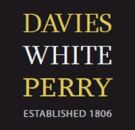
- PROPERTY TYPE
End of Terrace
- BEDROOMS
4
- BATHROOMS
2
- SIZE
Ask agent
- TENUREDescribes how you own a property. There are different types of tenure - freehold, leasehold, and commonhold.Read more about tenure in our glossary page.
Freehold
Key features
- FOUR BEDROOM END TERRACED HOUSE
- NO UPWARD CHAIN
- CORNER PLOT
- LARGE MODERN FITTED KITCHEN & DINER
- SPACIOUS LOUNGE
- MASTER BEDROOM WITH ENSUITE
- DRIVEWAY PARKING WITH A GARAGE
Description
An attractive four bedroom townhouse, occupying a desirable corner plot and recently refurbished throughout. The upgrades include new double-glazed windows and doors, as well as a newly fitted contemporary kitchen complete with integrated appliances. The property is offered for sale with no upward chain.
The accommodation comprises an entrance hallway, a spacious lounge, a modern kitchen with integrated appliances, and a convenient downstairs cloakroom.
On the first floor, there is a landing area with an airing cupboard and loft access. The master bedroom benefits from an en-suite bathroom, while Bedroom Two features double built in wardrobes. Bedrooms Three and Four are both generous double rooms, complemented by a stylish family bathroom.
Outside, the property provides driveway parking for two cars and a single garage. The rear garden is low maintenance, featuring a stone covered area and a raised decking area—ideal for outdoor entertaining.
The property is perfectly placed for convenience and travel, with a range of local amenities close by including a medical centre, pharmacy, convenience stores, post office, bank, and a nearby railway station. The Asda superstore at Donnington adds further practicality, while Telford Town Centre is around three miles away and offers an extensive choice of shops, restaurants, and leisure facilities along with Telford Central railway station. For commuters, there are excellent road connections with easy access to the A442, A5, and M54, approximately 2.7 miles away.
ENTRANCE HALLWAY
A composite panelled front door and ceramic flooring.
LOUNGE (4.93 x 3.46 (16'2" x 11'4"))
A spacious lounge.
KITCHEN DINER (5.56 x 3.27 (18'2" x 10'8"))
A newly fitted modern kitchen with a range of base and wall units having worktops over with tiling above. With a composite sink and drainer with a mixer tap. Integrated appliances include a Bosh built in double oven and grill, a microwave , dishwasher and washing machine along with a fridge and freezer
DOWNSTAIRS CLOAKROOM
A corner pedestal wash basin and low level W.C. Tiled flooring and white wall mounted towel radiator.
FIRST FLOOR
The landing area has an airing cupboard and loft hatch access.
MASTER BEDROOM (4.93 x 3.46 (16'2" x 11'4"))
Overlooking the front of the property.
EN-SUITE
The bathroom features a corner shower enclosure with an electric shower and glass screen, a pedestal wash basin, and a low-level W.C. It is fully tiled throughout and includes a white wall mounted towel radiator.
BEDROOM TWO (3.73 x 2.93 (12'2" x 9'7"))
With a double built in wardrobes.
BEDROOM THREE (3.94 x 2.53 (12'11" x 8'3"))
A double bedroom overlooking the rear garden.
BEDROOM FOUR (3.01 x 2.65 (9'10" x 8'8"))
A fourth double bedroom.
BATHROOM
With a panelled bath, pedestal wash basin and low level W.C.
SINGLE GARAGE (5.72 x 2.45 (18'9" x 8'0"))
With an integral door in the hallway and an external door which leads to the rear garden.
OUTSIDE
The front of the property features driveway parking and a laid lawn bordered by hedges. To the rear, there is a low maintenance garden with stone landscaping and a raised decking area, along with an outside water tap.
AGENTS' NOTES:
EPC RATING: D a copy is available upon request.
SERVICES: We are advised that mains water, electricity and drainage are available. The property is heated by a back boiler which fires the central heating. Davies White & Perry have not tested any apparatus, equipment, fittings etc or services to this property, so cannot confirm that they are in working order or fit for purpose. A buyer is recommended to obtain confirmation from their surveyor or Solicitor.
COUNCIL TAX: We are advised by the Local Authority, Telford & Wrekin Council, the Property is Band D (currently for the year £2,065.63 2025/2026).
PROPERTY INFORMATION: We believe this information to be accurate, but it cannot be guaranteed. The fixtures, fittings, appliances and mains services have not been tested. If there is any point which is of particular importance, please obtain professional confirmation. All measurements quoted are approximate. These particulars do not constitute a contract or part of a contract.
AML REGULATIONS: To ensure compliance with the latest Anti Money Laundering Regulations all intending purchasers must produce identification documents prior to the issue of sale confirmation. We may use an online service provider to also confirm your identity. A list of acceptable ID documents is available upon request.
BROADBAND: Up to 100mbps
Mobile Signal/Coverage Indoors: EE Limited, O2 Limited, Three Limited, Vodafone Limited
Mobile Signal/Coverage Outdoors: EE Good, O2 Good, Three Good, Vodafone Good
PARKING: Single garage and driveway for 2 cars.
FLOOD RISK: Rivers & Seas - No risk
COASTAL EROSION RISK: None in this area
COALFIELD OR MINING AREA: None in this area
TENURE: We are advised that the property is Freehold and this will be confirmed by the Vendors Solicitor during the Pre- Contract Enquiries.
TO VIEW THIS PROPERTY: Please contact our Newport Office, 45/47 High Street, Newport, TF10 7AT on or email us at
DIRECTIONS: From our offices in the Newport High Street, head south and turn right onto Wellington Road. At the roundabout take the third exit onto the A518. At the next roundabout take the second exit continuing on the A518, at the next round about take the second exit on Trench Road, At the roundabout take the first exit. At the round about take the third exit onto Wrekin Drive, continue onto St Georges Road, At the roundabout take the third exit onto Wrockwardine Wood Way B4373. Take Gower Street to West Street in St Georges, At the round about take the third exit onto West Street, turn left onto Rothwell Close.
Brochures
Brochure 1- COUNCIL TAXA payment made to your local authority in order to pay for local services like schools, libraries, and refuse collection. The amount you pay depends on the value of the property.Read more about council Tax in our glossary page.
- Band: D
- PARKINGDetails of how and where vehicles can be parked, and any associated costs.Read more about parking in our glossary page.
- Garage
- GARDENA property has access to an outdoor space, which could be private or shared.
- Back garden
- ACCESSIBILITYHow a property has been adapted to meet the needs of vulnerable or disabled individuals.Read more about accessibility in our glossary page.
- Ask agent
Energy performance certificate - ask agent
Rothwell Close, St. Georges, Telford
Add an important place to see how long it'd take to get there from our property listings.
__mins driving to your place
Get an instant, personalised result:
- Show sellers you’re serious
- Secure viewings faster with agents
- No impact on your credit score
Your mortgage
Notes
Staying secure when looking for property
Ensure you're up to date with our latest advice on how to avoid fraud or scams when looking for property online.
Visit our security centre to find out moreDisclaimer - Property reference 9552. The information displayed about this property comprises a property advertisement. Rightmove.co.uk makes no warranty as to the accuracy or completeness of the advertisement or any linked or associated information, and Rightmove has no control over the content. This property advertisement does not constitute property particulars. The information is provided and maintained by Davies White & Perry, Newport. Please contact the selling agent or developer directly to obtain any information which may be available under the terms of The Energy Performance of Buildings (Certificates and Inspections) (England and Wales) Regulations 2007 or the Home Report if in relation to a residential property in Scotland.
*This is the average speed from the provider with the fastest broadband package available at this postcode. The average speed displayed is based on the download speeds of at least 50% of customers at peak time (8pm to 10pm). Fibre/cable services at the postcode are subject to availability and may differ between properties within a postcode. Speeds can be affected by a range of technical and environmental factors. The speed at the property may be lower than that listed above. You can check the estimated speed and confirm availability to a property prior to purchasing on the broadband provider's website. Providers may increase charges. The information is provided and maintained by Decision Technologies Limited. **This is indicative only and based on a 2-person household with multiple devices and simultaneous usage. Broadband performance is affected by multiple factors including number of occupants and devices, simultaneous usage, router range etc. For more information speak to your broadband provider.
Map data ©OpenStreetMap contributors.
