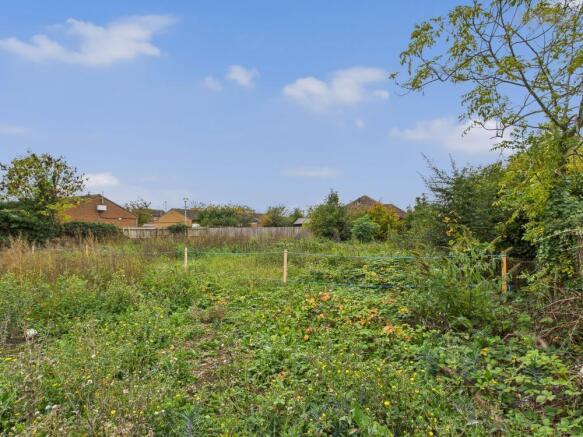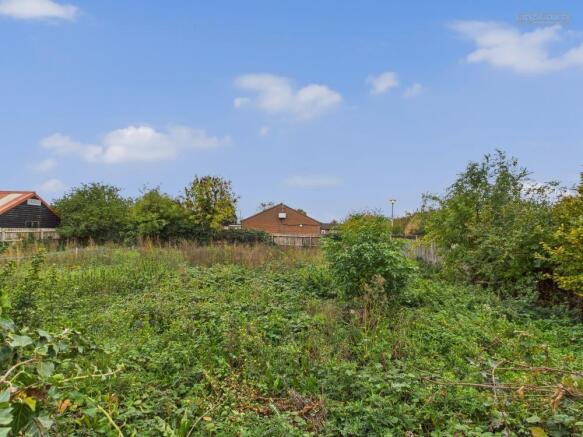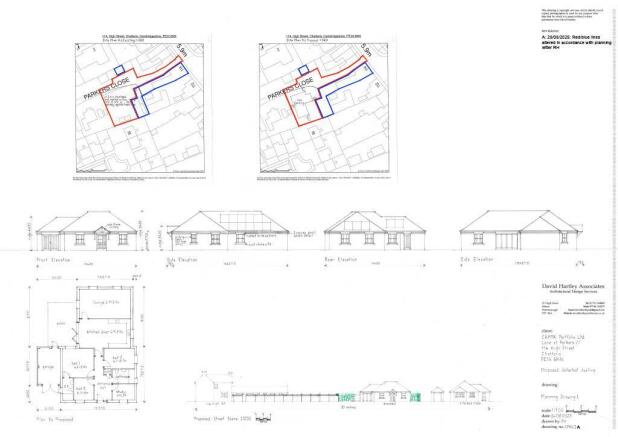
114 High Street, Chatteris
- PROPERTY TYPE
Plot
- SIZE
Ask agent
Key features
- Building Plot
- Full Planning Permission Granted
- Three/Four Bedroom Detached Bungalow
- En-Suite To Master
- Kitchen Diner
- Private Driveway
- Garage
- Planning Reference F/YR25/0639/F (Fenland District Council)
Description
Measurements:
Bungalow is 139m2/1496 sqft overall. Garage is 16.6m2/178.6 sqft. Development site not including access is 507m2/5457 sqft. Internal sizes are marked up on the approved drawings.
An exceptional opportunity to acquire a generous building plot with full planning permission granted by Fenland District Council (Ref: F/YR25/0639/F) for the construction of a spacious four-bedroom detached bungalow with garage, ideally located on a private driveway just off High Street in the popular market town of Chatteris. This well-positioned plot offers the perfect blend of privacy and convenience, set back from the main thoroughfare yet within easy reach of local amenities, shops, schools, and transport links. The approved plans allow for a thoughtfully designed single-storey residence featuring generous open-plan living areas, four double bedrooms including an en-suite to the principal bedroom, a family bathroom, and ample storage throughout, complemented by a detached garage, private driveway parking, and a good-sized garden. The site presents an exciting opportunity for self-build enthusiasts, developers, or those wishing to create a bespoke home tailored to their exact requirements in a highly desirable location. Full details of the planning approval can be viewed via the Fenland District Council online planning portal using reference F/YR25/0639/F.
Disclaimer - The vendor is connected to City & County Estate Agents.
Brochures
114 High Street, Chatteris114 High Street, Chatteris
NEAREST STATIONS
Distances are straight line measurements from the centre of the postcode- Manea Station6.2 miles
Notes
Disclaimer - Property reference 34278646. The information displayed about this property comprises a property advertisement. Rightmove.co.uk makes no warranty as to the accuracy or completeness of the advertisement or any linked or associated information, and Rightmove has no control over the content. This property advertisement does not constitute property particulars. The information is provided and maintained by City & County (UK) Ltd, Peterborough. Please contact the selling agent or developer directly to obtain any information which may be available under the terms of The Energy Performance of Buildings (Certificates and Inspections) (England and Wales) Regulations 2007 or the Home Report if in relation to a residential property in Scotland.
Map data ©OpenStreetMap contributors.






