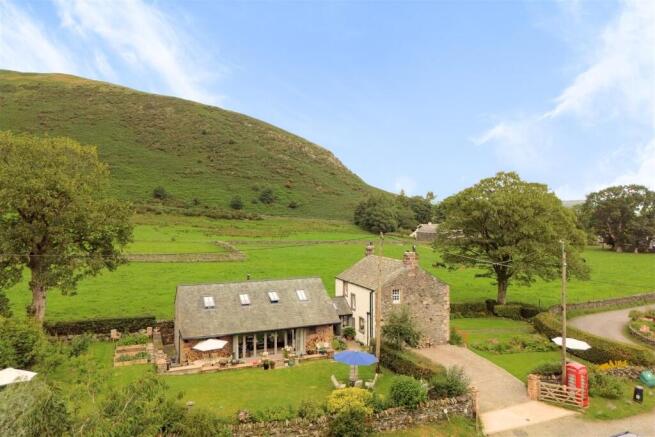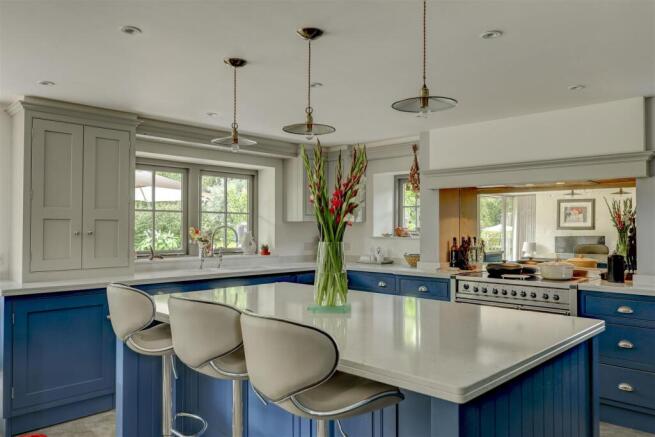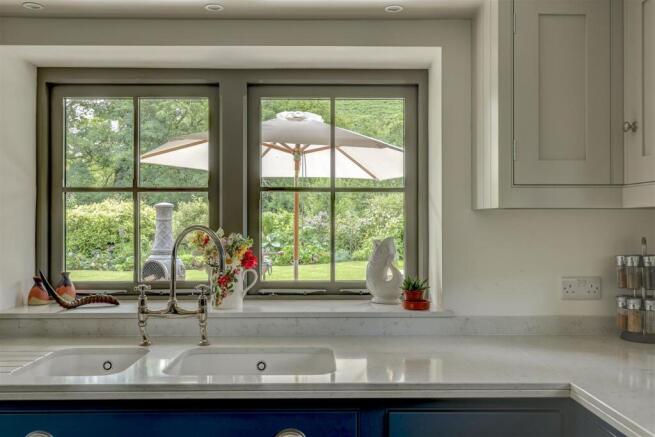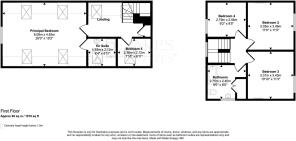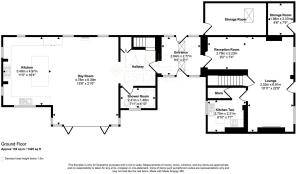
Mungrisdale, Penrith

- PROPERTY TYPE
House
- BEDROOMS
5
- BATHROOMS
3
- SIZE
2,444 sq ft
227 sq m
- TENUREDescribes how you own a property. There are different types of tenure - freehold, leasehold, and commonhold.Read more about tenure in our glossary page.
Freehold
Key features
- Stunning detached cottage with spacious extension
- Picturesque location with beautiful views across the fells and surrounding countryside
- 5 Bedrooms & 3 Bathrooms
- Super Fast Broadband (100GB)
- Walking distance to the local Pub
- A walkers paradise with Blencathra close by
- Stunningly presented gardens
- Two kitchens
Description
The heart of the home is an impressive open plan kitchen, living, and dining area, designed to be the perfect space for family gatherings and entertaining. Large bifold doors seamlessly connect this inviting space to the beautifully landscaped gardens, allowing for an abundance of natural light and a delightful view of the outdoors. The gardens feature raised beds, providing a charming and functional outdoor area, while off-street parking ensures convenience for residents and guests alike.
This large property presents excellent potential for multigenerational living, making it an ideal choice for families seeking to accommodate loved ones under one roof. Additionally, the layout offers opportunities for income potential, whether through rental options or creating a home office space.
In summary, this exceptional home in Mungrisdale combines traditional charm with modern living, making it a perfect sanctuary for those looking to enjoy the beauty of the Lake District while benefiting from contemporary comforts.
Kitchen - 3.49 x 4.97 (11'5" x 16'3") -
Day Room - 4.78 x 6.39 (15'8" x 20'11") -
Hallway -
Shower Room - 2.41 x 1.48 (7'10" x 4'10") -
Entrance - 2.84 x 2.77 (9'3" x 9'1") -
Reception Room - 2.79 x 2.23 (9'1" x 7'3") -
Lounge - 3.32 x 6.91 (10'10" x 22'8") -
Kitchen Two - 2.70 x 2.31 (8'10" x 7'6") -
Principal Bedroom - 6.09 x 4.63 (19'11" x 15'2") -
Principal Ensuite - 1.92 x 2.12 (6'3" x 6'11") -
Bedroom 5/Dressing Room - 2.38 x 2.12 (7'9" x 6'11") -
Landing/Office -
Landing -
Bedroom Two - 3.35 x 3.49 (10'11" x 11'5") -
Bedroom Three - 3.31 x 3.34 (10'10" x 10'11") -
Bedroom Four - 2.79 x 2.56 (9'1" x 8'4") -
Bathroom - 2.75 x 2.45 (9'0" x 8'0") -
Storage Room One -
Storage Room Two - 1.98 x 2.37 (6'5" x 7'9") -
Location - Nestled in the picturesque village of Mungrisdale, this charming house offers an incredible location at the foot of the majestic Blencathra fell. Surrounded by stunning natural beauty, this property is ideal for those who appreciate the great outdoors. With easy access to a variety of walking and cycling routes, it is a haven for outdoor enthusiasts and nature lovers alike.
The house is conveniently situated just a short drive from the vibrant market towns of Penrith and Keswick, where you can find a delightful selection of shops, cafes, and local amenities. This perfect blend of rural tranquillity and accessibility makes it an excellent choice for families, retirees, or anyone seeking a peaceful retreat.
Whether you are looking to explore the breathtaking landscapes of the Lake District or simply enjoy the serenity of your surroundings, this property provides an exceptional opportunity to embrace a lifestyle filled with adventure and relaxation.
Outside - The property features a gravel driveway with parking for several cars. The original house boasts a charming cottage-style garden, predominantly lawn with mature established flowerbeds. From the extension's Day Room, French doors open onto an elegant paved patio that's partially covered and illuminated with downlighting for al fresco evening dining. Steps lead up to the meticulously maintained lawn, which offers space for additional outdoor entertaining, mature flowering plants and fruit trees, a productive vegetable patch, and an external storage room with plumbing connections.
Services - Oil central heating (The outside store room to the rear also houses a secondary boiler). Mains water and electric. Sewage plant and septic tank drainage.
Please Note - These particulars, whilst believed to be accurate, are set out for guidance only and do not constitute any part of an offer or contract - intending purchasers or tenants should not rely on them as statements or representations of fact but must satisfy themselves by inspection or otherwise as to their accuracy. No person in the employment of Lakes Estates has the authority to make or give any representation or warranty in relation to the property. All mention of appliances / fixtures and fittings in these details have not been tested and therefore cannot be guaranteed to be in working order.
Brochures
Mungrisdale, PenrithBrochure- COUNCIL TAXA payment made to your local authority in order to pay for local services like schools, libraries, and refuse collection. The amount you pay depends on the value of the property.Read more about council Tax in our glossary page.
- Band: D
- PARKINGDetails of how and where vehicles can be parked, and any associated costs.Read more about parking in our glossary page.
- Yes
- GARDENA property has access to an outdoor space, which could be private or shared.
- Yes
- ACCESSIBILITYHow a property has been adapted to meet the needs of vulnerable or disabled individuals.Read more about accessibility in our glossary page.
- Ask agent
Mungrisdale, Penrith
Add an important place to see how long it'd take to get there from our property listings.
__mins driving to your place
Get an instant, personalised result:
- Show sellers you’re serious
- Secure viewings faster with agents
- No impact on your credit score
Your mortgage
Notes
Staying secure when looking for property
Ensure you're up to date with our latest advice on how to avoid fraud or scams when looking for property online.
Visit our security centre to find out moreDisclaimer - Property reference 34268613. The information displayed about this property comprises a property advertisement. Rightmove.co.uk makes no warranty as to the accuracy or completeness of the advertisement or any linked or associated information, and Rightmove has no control over the content. This property advertisement does not constitute property particulars. The information is provided and maintained by Lakes Estates, Penrith. Please contact the selling agent or developer directly to obtain any information which may be available under the terms of The Energy Performance of Buildings (Certificates and Inspections) (England and Wales) Regulations 2007 or the Home Report if in relation to a residential property in Scotland.
*This is the average speed from the provider with the fastest broadband package available at this postcode. The average speed displayed is based on the download speeds of at least 50% of customers at peak time (8pm to 10pm). Fibre/cable services at the postcode are subject to availability and may differ between properties within a postcode. Speeds can be affected by a range of technical and environmental factors. The speed at the property may be lower than that listed above. You can check the estimated speed and confirm availability to a property prior to purchasing on the broadband provider's website. Providers may increase charges. The information is provided and maintained by Decision Technologies Limited. **This is indicative only and based on a 2-person household with multiple devices and simultaneous usage. Broadband performance is affected by multiple factors including number of occupants and devices, simultaneous usage, router range etc. For more information speak to your broadband provider.
Map data ©OpenStreetMap contributors.
