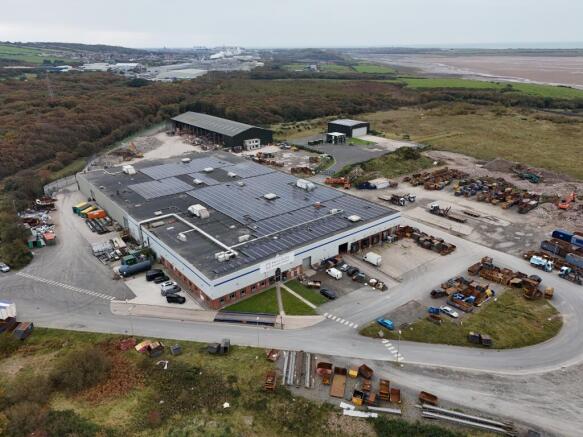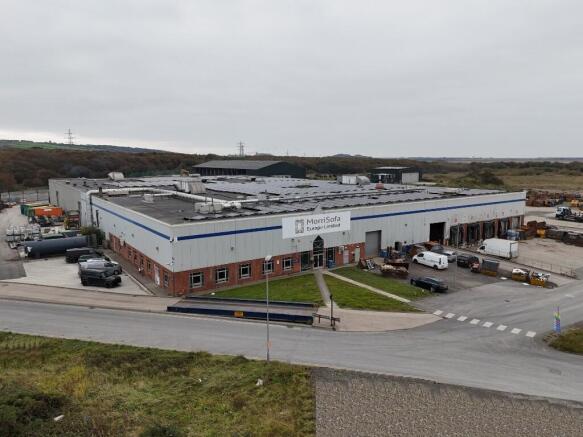Warehouse to lease
JJC Hire Ltd, Sandscale Park, Park Road, Barrow-In-Furness, Cumbria, LA14
- SIZE
Ask agent
- SECTOR
Warehouse to lease
Lease details
- Lease available date:
- Ask agent
Key features
- A large detached warehouse formerly used for distribution, offices and storage and set within 5 acres with adjacent storage land
- Extending to 102,652 sq ft and with a number of roller shutter vehicle doors, ramp loading, dock levellers and ancillary showroom, offices, storages and staff facilities
- Solar panel powered electricity
- Free all-year-round heating powered by wood-fed biomass boiler
- Strategic and established commercial location, situated adjacent to the A590 Park Road, on the northern outskirts of Barrow-in-Furness
- On a letting basis, the warehouse is offered with approximately 5 acres of associated yard and open storage at a rental of £475,000 per annum exclusive with additional areas available by separate negotiation
- On a sale basis, the site extends to approximately 16.62 acres (6.72 hectares) in total and expressions of interest are invited
- A rare opportunity to acquire a substantial site suitable for manufacturing, storage and distribution uses
Description
The subject site is situated to the west of Park Road and the A590, on the northwest outskirts of Barrow-in-Furness, in South Cumbria and the North West of England.
Barrow-in-Furness is the principal town of South Cumbria and is situated on the coast of the south county boundary, bordered to the southeast by Morecambe Bay, the Irish Sea to the west and the Duddon Channel to the north. Barrow is connected by the A590 which leads to Junction 36 of the M6 motorway some 30 miles east providing links to the north and south.
The town has a resident population of 69,100 (2011 Census) and whilst it is very much known for its industrial and shipbuilding heritage, it lies just 12 miles south of The Lake District National Park. The town has a weighted retail catchment in excess of 70,000 people and a greater district catchment in excess of 108,000 being one of South Cumbria's main retail destinations. Barrow has benefited from substantial inward investment in recent years to improve the Port and Marina facilities and the waterfront in general. Local employers include BAE Systems, Siemens and Kimberley Clark.
Barrow has a railway station situated in the town centre, approximately 1.5 miles to the south of Sandscale Park and provides connections to Whitehaven, Workington and Carlisle via the Cumbrian Coast Line and to Ulverston, Grange-over-Sands, Lancaster and Manchester via the Furness and West Coast Mainline.
The A590 Park Road travels south down the west side of Barrow-in-Furness, picking up the main commercial estates and providing access to the town centre and out-of-town retail parks, approximately 3 miles away. The A590 also routes to the northeast meeting Dalton-in-Furness, circa 3 miles away and continues on to Ulverston, 7 miles away and then into the south boundaries of the Lake District National Park, around 11 miles to the north.
The A590 connects with the A595 around 2 miles away from the subject land which travels around the Duddon Estuary, being an alternative route into the Lake District National Park and also around to Millom, 21 miles away, Sellafield which is 40 miles to the northwest and Whitehaven and Workington, 50 and 60 miles away respectively.
Sandscale Park is reached from a short access road connecting directly to Park Road as shown on the location plan.
DESCRIPTION
The land and property comprises a large detached warehouse with associated car parking and loading set within a substantial yard with adjacent storage areas.
Warehouse
A single-storey, steel framed warehouse arranged with large open plan storage and distribution accommodation, loading bay, ancillary areas including showroom space, offices, stores, staff facilities and a workshop block.
Main Warehouse - solid concrete slab flooring, single skin profile clad walls and roof with a minimum eaves height of 6.78m, LED warehouse lighting, roller shutter vehicle doors to the side measuring approximately 6.36m wide x 4.77m high, adjacent office, WC facilities and electric control room.
Loading Bay - interconnected to the warehouse built to the same specification and incorporating, 5 No. dock levellers measuring approximately 2.78m wide x 3.05m high with a 1.28m drop and a ramp loading bay with 'up and over' vehicle door measuring 4.29m wide x 4.34m high.
Showroom - providing a link between the warehouse and the office block, fitted out with carpeted flooring, plaster painted walls, suspended fibre tile ceiling with recessed LED panel lighting, floor mounted kitchen units with 2 No. stainless steel sinks and drainers and aluminium framed double-glazed windows and doors.
Offices - generally fitted out with carpeted flooring, plaster painted walls and ceilings, suspended fibre tile ceiling incorporating heating grills and aluminium framed double-glazed windows.
Externally, to the side/northeast elevation, there is an area of concrete hardstanding used for staff car parking, commercial vehicle fuel tank, plant and there is a gravelled compound for over-flow parking. To the front north corner is a weighbridge and the concrete slab continues around the front of the building making up the HGV loading.
ACCOMMODATION
Warehouse
Ground Floor 9,322.79m2 (100,349 sq ft)
Mezzanine 213.90m2 (2,302 sq ft)
Total Gross Internal Area 9,536.69m2 (102,652 sq ft)
On a letting basis, the warehouse is offered with approximately 5 acres of associated yard and open storage land, with additional land available by separate negotiation.
On a sale basis, the site extends to approximately 16.62 acres (6.72 hectares) in total.
SERVICES
The site is connected to mains electricity (three phase), water and the mains drainage/sewerage system and there are PV panels attached to the roof in part.
Heating to the main warehouse is provided via a wood-fed biomass boiler system which distributes heating through ceiling vents in the amenity and ancillary areas.
The services have not been tested and therefore should not be relied upon.
PROPOSAL
The building and approximately 5 acres of yard and open storage is available to let on terms to be agreed at a rental of £475,000 per annum exclusive. Further areas may be available by separate negotiation.
Alternatively, freehold proposals may be considered. Expressions of interest are invited and asking prices will be according to an occupiers requirement.
VAT
All figures quoted are exclusive of VAT where applicable.
LEGAL COSTS
Each party to bear their own legal costs in the preparation and settlement of the lease/sale documentation together with any VAT thereon.
VIEWING
The property is available to view with prior arrangement via the Kendal office of Edwin Thompson LLP. Contact:
John Haley, Paul Evans or Ellie Oakley
IMPORTANT NOTICE
Edwin Thompson for themselves and for the Vendor of this property, whose Agents they are, give notice that:
1. The particulars are set out as a general outline only for the guidance of intending purchasers/tenants and do not constitute, nor constitute part of, any offer or contract.
2. All descriptions, dimensions, plans, reference to condition and necessary conditions for use and occupation and other details are given in good faith and are believed to be correct, but any intending purchasers should not rely on them as statements or representations of fact, but must satisfy themselves by inspection or otherwise as to the correctness of each of the statements contained in these particulars.
3. No person in the employment of Edwin Thompson has any authority to make or give any representation or warranty whatsoever in relation to this property or these particulars, nor to enter into any contract relating to the property on behalf of the Agents, nor into any contract on behalf of the Vendor/Landlord.
4. No responsibility can be accepted for loss or expense incurred in viewing the property or in any other way in the event of the property being sold or withdrawn.
5. All statements contained in these particulars are made without responsibility on the part of Edwin Thompson LLP or the Vendor/Landlord.
6. These particulars were prepared in October 2025.
Brochures
JJC Hire Ltd, Sandscale Park, Park Road, Barrow-In-Furness, Cumbria, LA14
NEAREST STATIONS
Distances are straight line measurements from the centre of the postcode- Barrow-in-Furness Station1.8 miles
- Dalton Station2.1 miles
- Roose Station2.5 miles
Notes
Disclaimer - Property reference J1081. The information displayed about this property comprises a property advertisement. Rightmove.co.uk makes no warranty as to the accuracy or completeness of the advertisement or any linked or associated information, and Rightmove has no control over the content. This property advertisement does not constitute property particulars. The information is provided and maintained by EDWIN THOMPSON, Kendal. Please contact the selling agent or developer directly to obtain any information which may be available under the terms of The Energy Performance of Buildings (Certificates and Inspections) (England and Wales) Regulations 2007 or the Home Report if in relation to a residential property in Scotland.
Map data ©OpenStreetMap contributors.



