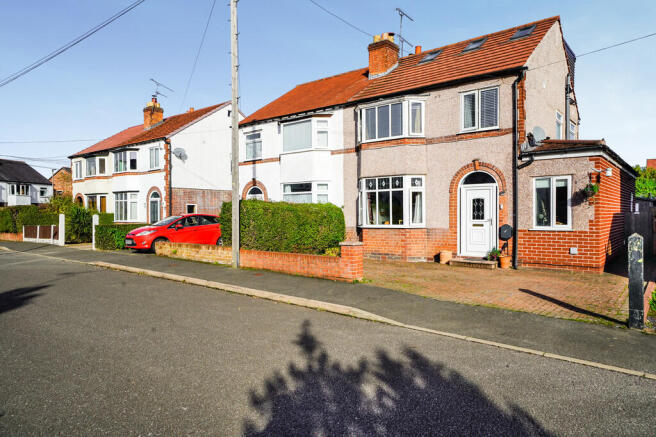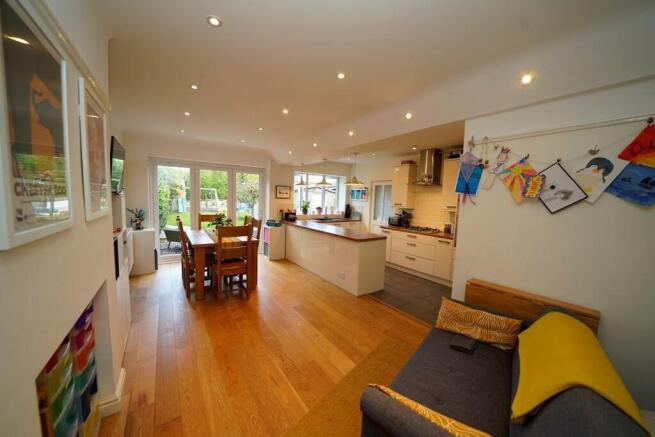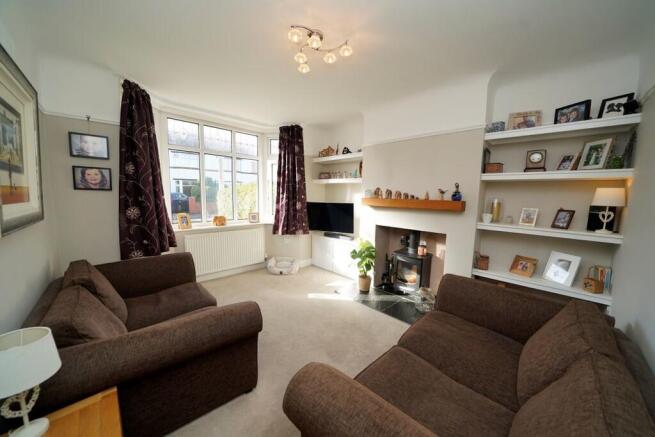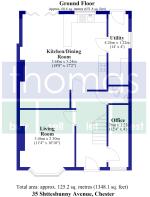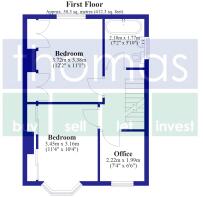
Shaftesbury Avenue, Vicars Cross, Chester

- PROPERTY TYPE
Semi-Detached
- BEDROOMS
4
- BATHROOMS
2
- SIZE
1,348 sq ft
125 sq m
- TENUREDescribes how you own a property. There are different types of tenure - freehold, leasehold, and commonhold.Read more about tenure in our glossary page.
Freehold
Key features
- Highly sought after neighbourhood.
- Alot of accommodation spread over 3 floors.
- 3 Double Bedrooms, 1 Single, 1 Ensuite.
- Fantastic Family Room with bi-folding doors.
- Lounge, Study/Hobby Room, Utility, Cloaks.
- Gas fired combi boiler in 2022
- Well presented throughout.
- Good sized garden.
- Good Schools and 6th Form for all ages.
- Shops and amenities just a short walk.
Description
There are a variety of shops including a good sized general store with bakery, a pharmacist, opticians, takeaway and a popular pub amongst others off Green Lane. On Vicars Cross Road you will find a deli/café, a takeaway, hair dressers, beautician, dog groomers, filling station with store - just a 5 minute walk.
Number 35 is ready when you are. Our sellers have done so much here and in our opinion, very well done too. The property could rightly be described as well presented throughout and should work very well for your everyday living as it will for your friends and family gatherings.
The ground floor offers a bright hall where you will find the lounge to your left and the study/hobby room to the right. Straight ahead takes you to the cloakroom that has been fitted with a two piece suite. The final door opens into the Family Room / Living Suite and this one can rival any. The kitchen is an appealing range of high gloss units with warm solid timber/Oak surfaces. There are pan drawers, a pull out larder and recycling bins. The cooking station comprises of a 5 ring gas burner with steel and glass extractor and a "Neff" fan assisted double oven.
In addition, there is an integrated full sized "Bosch" dish washer and an integrated fridge. Pendant lighting overhangs the inward facing surface whilst the washing and prep area enjoys an outlook over the garden.
To the other side are the snug and dining areas and there is a chimney breast for a fire or stove which would add something special to this lovely room. The dining area easily accommodates a table for 6 where bi folding doors open onto a relaxing/entertaining area that will accommodate a good sized sofa and other outdoor furniture.
The utility room is located off the kitchen which comprises of a range of flat fronted cherry coloured units with space for 2 under counter appliances. There is loft space, a side facing widow and a part glazed door that opens onto the patio.
Moving to the first floor and you will find two of the three double bedrooms. What would have been the master is front facing and benefits further from a bay fronted window and a pleasant neighbourhood outlook. There is a lot of hanging and shelving behind the large mirrored sliding doors. Bedroom 3 is a good sized double and enjoys an outlook over the garden. There are two double wardrobes with hanging and shelving and the exposed shelves you see in the photographs for the occupant to make it their own. Bedroom four is front facing and is being used as a study/home office. Last but certainly not least is the bathroom that has been equipped with a three piece suite that comprises of a deep panelled bath with a chrome thermostatic drench shower with a hand shower attachment and glass screen. A wash basin and WC with water saving options makes up the suite.
One of the nice touches we are fond of is the shelving to the second floor landing. You can make this space something meaningful or personal to you and moving between these floors becomes enjoyable.
So it might come as no surprise to say the master bedroom suite takes up the entire top floor. This appealing bedroom with its pitched ceilings has space for a queen or king sized bed, wardrobes, drawers, dressing and sitting areas. There are Velux windows with blinds and a picture window that offers a pleasant garden outlook. An Oak door opens into the ensuite shower toom that has been equipped with a glass and tile shower cubicle with a chrome thermostatic shower. A timber effect vanity unit with a porcelain basin and mixer tap, and a WC with water saving options makes up this attractive suite.
The garden at number 35 is impressive. A generous size that starts with a shingled patio where we have already said there is plenty of space for a sizeable suite and BBQ. The garden turns to lawn and runs past the workshop where it runs full width to the far boundary. There is plenty of space here for children's outdoor toys or a further sitting/relaxing area.
This is a winning combination of neighbourhood, property, garden, amenities and road access. This is a property you really have to see and one that is likely to go fast!
- COUNCIL TAXA payment made to your local authority in order to pay for local services like schools, libraries, and refuse collection. The amount you pay depends on the value of the property.Read more about council Tax in our glossary page.
- Ask agent
- PARKINGDetails of how and where vehicles can be parked, and any associated costs.Read more about parking in our glossary page.
- Garage,Off street,EV charging
- GARDENA property has access to an outdoor space, which could be private or shared.
- Yes
- ACCESSIBILITYHow a property has been adapted to meet the needs of vulnerable or disabled individuals.Read more about accessibility in our glossary page.
- Ask agent
Energy performance certificate - ask agent
Shaftesbury Avenue, Vicars Cross, Chester
Add an important place to see how long it'd take to get there from our property listings.
__mins driving to your place
Get an instant, personalised result:
- Show sellers you’re serious
- Secure viewings faster with agents
- No impact on your credit score
Your mortgage
Notes
Staying secure when looking for property
Ensure you're up to date with our latest advice on how to avoid fraud or scams when looking for property online.
Visit our security centre to find out moreDisclaimer - Property reference 102407012365. The information displayed about this property comprises a property advertisement. Rightmove.co.uk makes no warranty as to the accuracy or completeness of the advertisement or any linked or associated information, and Rightmove has no control over the content. This property advertisement does not constitute property particulars. The information is provided and maintained by Thomas Property Group, Chester. Please contact the selling agent or developer directly to obtain any information which may be available under the terms of The Energy Performance of Buildings (Certificates and Inspections) (England and Wales) Regulations 2007 or the Home Report if in relation to a residential property in Scotland.
*This is the average speed from the provider with the fastest broadband package available at this postcode. The average speed displayed is based on the download speeds of at least 50% of customers at peak time (8pm to 10pm). Fibre/cable services at the postcode are subject to availability and may differ between properties within a postcode. Speeds can be affected by a range of technical and environmental factors. The speed at the property may be lower than that listed above. You can check the estimated speed and confirm availability to a property prior to purchasing on the broadband provider's website. Providers may increase charges. The information is provided and maintained by Decision Technologies Limited. **This is indicative only and based on a 2-person household with multiple devices and simultaneous usage. Broadband performance is affected by multiple factors including number of occupants and devices, simultaneous usage, router range etc. For more information speak to your broadband provider.
Map data ©OpenStreetMap contributors.
