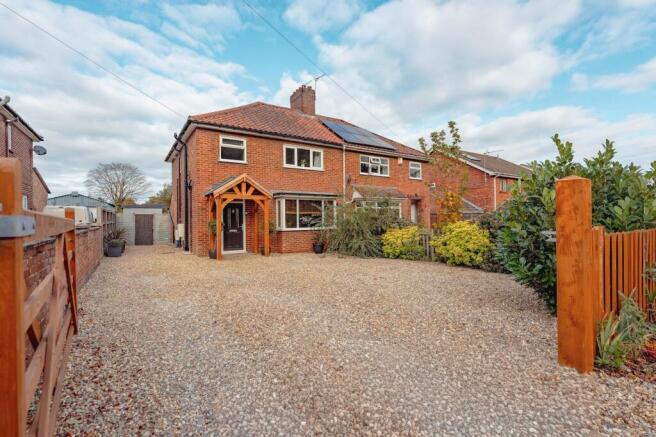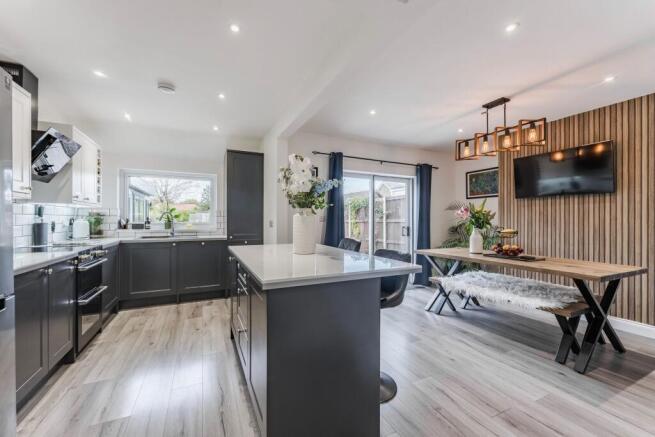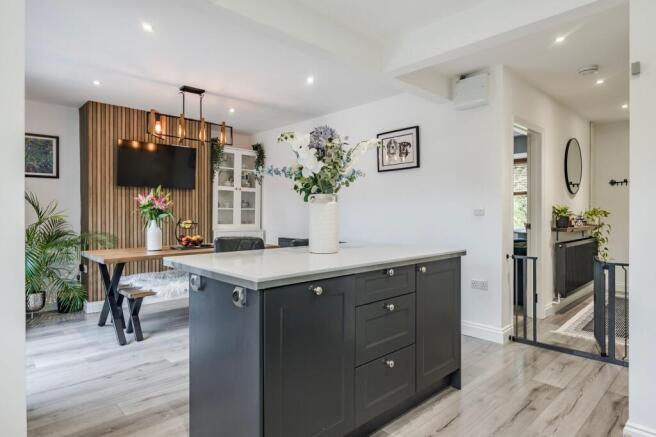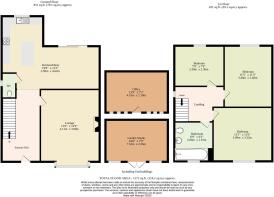
3 bedroom semi-detached house for sale
Dereham Road, New Costessey

- PROPERTY TYPE
Semi-Detached
- BEDROOMS
3
- BATHROOMS
1
- SIZE
1,272 sq ft
118 sq m
- TENUREDescribes how you own a property. There are different types of tenure - freehold, leasehold, and commonhold.Read more about tenure in our glossary page.
Freehold
Key features
- Guide Price: £350,000-£375,000
- Secure gated entrance with expansive gravel driveway offering ample off-road parking
- Light-filled entrance hallway with elegant wall panelling and stylish stair runner
- Bay-fronted lounge featuring a bold feature wall, wooden mantle, and open fire
- Spacious open-plan kitchen and dining area with large island and breakfast bar
- Modern kitchen with rich cabinetry, sleek chrome accents, and integrated appliances
- Three light and airy bedrooms, including a spacious master bedroom
- South-facing garden set on a plot approaching one-fifth of an acre (STMS)
- Extensive landscaped garden with porcelain patio, raised flowerbeds, and vegetable patches
- Versatile outbuildings including a 24ft workshop/hobby space and fully insulated bespoke home office with power and WiFi
Description
Guide Price: £350,000-£375,000. A home where elegance and comfort intertwine, this exquisite three-bedroom semi-detached property captures attention from the very first glance. Secure gates open to a sweeping gravel driveway, setting a private and distinguished tone before you even step inside. Beyond the front door, a grand entrance hall welcomes you with decorative wall panelling and a timeless stair runner that hint at the home’s refined design. In the bay-fronted lounge, natural light pours in across a bold feature wall, a wooden mantle, and a charming open fire, the perfect setting for calm evenings or lively gatherings. Flowing seamlessly to the rear, the open-plan kitchen and dining space impresses with rich cabinetry, sleek chrome accents, and a large island ideal for entertaining. Acoustic-style panelling adds depth and warmth, while expansive sliding doors open the room to the beautifully landscaped south-facing garden beyond. The cooker can also be included with the kitchen, adding further appeal for the discerning buyer. Outside, the garden is a true highlight, meticulously landscaped, immaculately maintained, and spanning a plot approaching one-fifth of an acre (STMS). Porcelain patios, raised flowerbeds, and lush planting create a tranquil retreat designed for alfresco living. Two remarkable outbuildings offer exceptional versatility: one a fully insulated home office with power, lighting, WiFi, and storage, perfect for year-round working and the other a 24ft outbuilding, ready for hobbies, creative pursuits, or future conversion, with groundwork already in place for water, electricity, and WiFi.
The Location
Costessey is a sought-after suburb offering the perfect blend of convenience, community, and connectivity. Everything you need is right on your doorstep, with the popular Longwater Retail Park just moments away, home to well-known retailers such as Sainsbury’s, M&S, and Next, making your weekly shop or a bit of retail therapy wonderfully easy.
For those commuting into Norwich city centre, you’ll find excellent transport links, with regular bus routes running frequently and getting you into the heart of the city in around 10 minutes. The nearby A47 also provides effortless road access, ideal for those travelling further afield for work or leisure.
Locals love the nearby Norfolk Foodhall, a fantastic spot for breakfast, coffee, or to pick up fresh local produce and artisan goods. Just down the road, the Norfolk Showground hosts a variety of yearly events, from the famous Royal Norfolk Show to food festivals and family entertainment, adding to the vibrant local atmosphere.
Families are exceptionally well-catered for, with a range of schools nearby catering to all ages, ensuring children have access to excellent education within easy reach. The area also benefits from local GP surgeries and healthcare facilities, offering peace of mind for residents of all ages.
Altogether, Costessey delivers the best of both worlds, a friendly, well-connected community with everything you could possibly need close at hand, while still offering easy access to the city and the beautiful Norfolk countryside beyond.
Dereham Road, Norwich
This stunning three-bedroom semi-detached home presents a rare opportunity for those seeking a sophisticated and comfortable living space, thoughtfully designed with both style and practicality in mind. Upon arrival, the property immediately impresses with its secure gated approach and expansive gravel driveway, providing ample off-road parking and a sense of exclusivity.
Stepping through the front door, you are welcomed by a large, light-filled entrance hallway, beautifully finished with decorative wall panelling that adds an elegant, timeless touch. The staircase features a stylish stair runner, enhancing the classic aesthetic while leading gracefully to the first floor.
To the front of the property, the bay-fronted lounge offers a beautifully curated space for relaxation. Flooded with natural light, it combines sophistication and comfort effortlessly. A bold feature wall provides a dramatic backdrop, perfectly complementing the wooden mantle and open fire — a true focal point for cosy evenings. The cohesive furniture arrangement and tasteful décor make this room both welcoming and refined.
To the rear, the property truly opens up into a spectacular open-plan kitchen and dining area, designed for modern family living and entertaining. The large kitchen island and breakfast bar create a natural hub for conversation and casual dining, while the acoustic-style wall panelling brings warmth and texture to the space.
The modern kitchen boasts rich, contemporary cabinetry paired with sleek chrome accents, integrated appliances including a dishwasher, washing machine, and cooker (which the vendors do not anticipate taking), along with generous workspace ideal for keen cooks.
Large sliding doors span the rear wall, seamlessly connecting the interior with the garden and flooding the area with natural light — perfect for those who love an indoor-outdoor lifestyle.
The ground floor WC is both stylish and functional, featuring full tiling, a modern suite, and a contemporary hand wash basin — a chic and practical addition to this beautifully designed home.
Upstairs, you’ll find three well-proportioned bedrooms, each offering a sense of calm and space. Every room is light and airy, ideal for restful nights and peaceful mornings. The master bedroom provides a luxurious retreat, beautifully presented and thoughtfully designed to create a serene sanctuary.
The modern family bathroom continues the home’s sophisticated feel, featuring a contemporary suite, elegant tiling, and a rainfall shower over the bath — offering a spa-like experience.
Outside, the extensive south-facing garden is a true highlight. Meticulously landscaped and immaculately maintained, it spans a plot approaching one-fifth of an acre (STMS) and includes raised flowerbeds, a porcelain patio perfect for dining, and well-tended vegetable patches surrounded by an array of flowers and shrubs — a true gardener’s delight.
The outdoor space also features two exceptional outbuildings. The first, a 24ft versatile outbuilding, offers endless potential — ideal as a workshop, hobby room, or studio. Thoughtful groundwork has been laid with connections for water, electricity, and WiFi, ensuring easy future adaptation.
The second is a bespoke home office, a superb addition for those working from home. Fully insulated and equipped with power, lighting, WiFi, and additional storage, it provides a quiet and productive workspace that can be used comfortably all year round.
Perfectly positioned in a sought-after catchment area for excellent schools and within easy reach of local amenities and public transport links, this home combines elegance, practicality, and convenience in one truly remarkable package.
Agents Note
We understand the property will be sold freehold and connected to all mains services.
Council tax band - C
EPC Rating: D
Disclaimer
Minors and Brady (M&B) along with their representatives, are not authorised to provide assurances about the property, whether on their own behalf or on behalf of their client. We don’t take responsibility for any statements made in these particulars, which don’t constitute part of any offer or contract. To comply with AML regulations, £52 is charged to each buyer which covers the cost of the digital ID check. It’s recommended to verify leasehold charges provided by the seller through legal representation. All mentioned areas, measurements, and distances are approximate, and the information, including text, photographs, and plans, serves as guidance and may not cover all aspects comprehensively. It shouldn’t be assumed that the property has all necessary planning, building regulations, or other consents. Services, equipment, and facilities haven’t been tested by M&B, and prospective purchasers are advised to verify the information to their satisfaction through inspection or other means.
- COUNCIL TAXA payment made to your local authority in order to pay for local services like schools, libraries, and refuse collection. The amount you pay depends on the value of the property.Read more about council Tax in our glossary page.
- Band: C
- PARKINGDetails of how and where vehicles can be parked, and any associated costs.Read more about parking in our glossary page.
- Yes
- GARDENA property has access to an outdoor space, which could be private or shared.
- Yes
- ACCESSIBILITYHow a property has been adapted to meet the needs of vulnerable or disabled individuals.Read more about accessibility in our glossary page.
- Ask agent
Dereham Road, New Costessey
Add an important place to see how long it'd take to get there from our property listings.
__mins driving to your place
Get an instant, personalised result:
- Show sellers you’re serious
- Secure viewings faster with agents
- No impact on your credit score
Your mortgage
Notes
Staying secure when looking for property
Ensure you're up to date with our latest advice on how to avoid fraud or scams when looking for property online.
Visit our security centre to find out moreDisclaimer - Property reference ac90d846-5fa3-4ee1-ab0b-5a5ca18f713a. The information displayed about this property comprises a property advertisement. Rightmove.co.uk makes no warranty as to the accuracy or completeness of the advertisement or any linked or associated information, and Rightmove has no control over the content. This property advertisement does not constitute property particulars. The information is provided and maintained by Minors & Brady, Unthank Road, Norwich. Please contact the selling agent or developer directly to obtain any information which may be available under the terms of The Energy Performance of Buildings (Certificates and Inspections) (England and Wales) Regulations 2007 or the Home Report if in relation to a residential property in Scotland.
*This is the average speed from the provider with the fastest broadband package available at this postcode. The average speed displayed is based on the download speeds of at least 50% of customers at peak time (8pm to 10pm). Fibre/cable services at the postcode are subject to availability and may differ between properties within a postcode. Speeds can be affected by a range of technical and environmental factors. The speed at the property may be lower than that listed above. You can check the estimated speed and confirm availability to a property prior to purchasing on the broadband provider's website. Providers may increase charges. The information is provided and maintained by Decision Technologies Limited. **This is indicative only and based on a 2-person household with multiple devices and simultaneous usage. Broadband performance is affected by multiple factors including number of occupants and devices, simultaneous usage, router range etc. For more information speak to your broadband provider.
Map data ©OpenStreetMap contributors.






