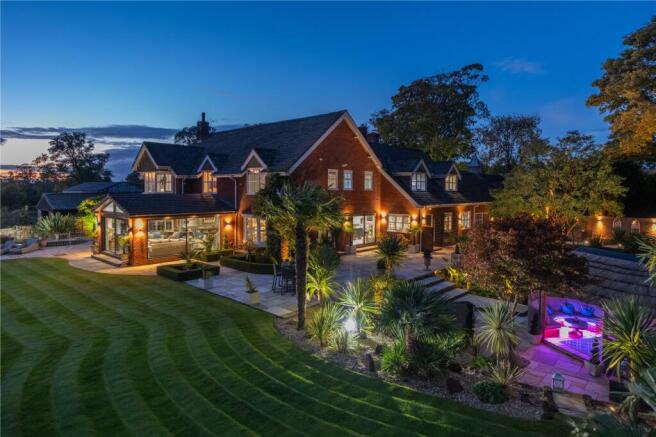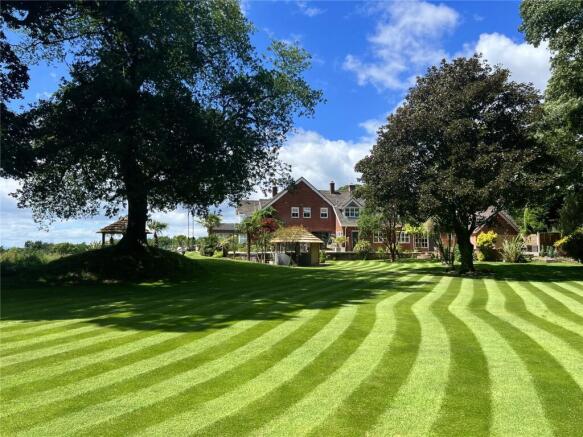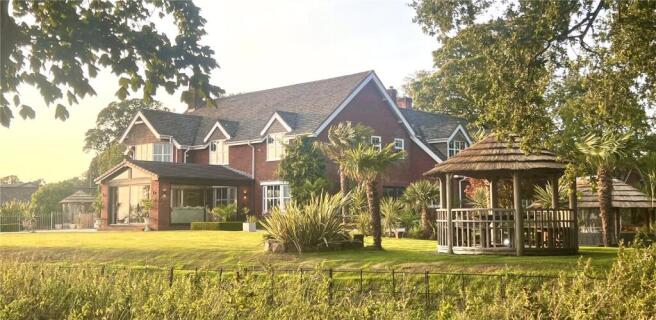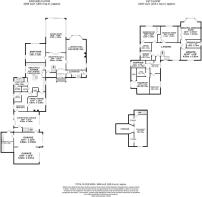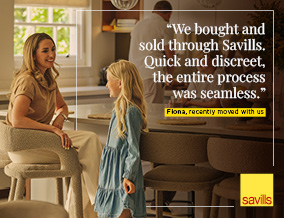
Heath Green, Forest Road, Tarporley, Cheshire, CW6

- PROPERTY TYPE
Detached
- BEDROOMS
6
- BATHROOMS
4
- SIZE
5,688 sq ft
528 sq m
- TENUREDescribes how you own a property. There are different types of tenure - freehold, leasehold, and commonhold.Read more about tenure in our glossary page.
Freehold
Key features
- Properties with this location, specification and lifestyle dynamic seldom come on to the market.
- Breathtaking elevated views of five Counties with stunning sunsets.
- 10 mins stroll to the highly desirable village of Tarporley.
- Meticulously landscaped, tropical private enclave of approximately 1.5 acres with south westerly perspective.
- Five reception rooms including feature Garden Room and bespoke Breakfast Kitchen.
- Five/Six well-proportioned Bedrooms (with a stunning Principal Suite) and Four bath/shower rooms.
- Mediterranean Courtyard entrance, extensive parking with spacious Integral Triple Garage.
- Immaculately presented and extended family home in excess of 5,600 sq.ft..
- Tranquil and private location, situated on a no through road.
- EPC Rating = E
Description
Description
Hill Farm House sits proudly in exclusive private grounds spanning approximately 1.5 acres yet less than a mile from Tarporley village. With breath-taking elevated views of five counties and spectacular sunsets from the many Indian paved terraces, this is the type of ‘lifestyle’ property that seldom comes to the market.
Sitting behind electric gates at the end of a no through road, the impressive Mediterranean style courtyard entrance offers triple garaging and off-road parking for several vehicles and frames the entrance to this secluded executive family home. Extending to approximately 5,700 sq. ft Hill Farm House has been completely remodelled and extended over the last few years to offer a well thought through yet practical and stylish home.
To the ground floor there are four reception rooms, particular note must be made of the garden room with its’ floor to ceiling windows which flood the room with natural light and offers spectacular views of the landscaped grounds, Beeston & Peckforton castles and the Welsh mountains beyond. The principal living spaces all with scenic views are centred around a large welcoming entrance hall. The formal drawing room extends to 26’10ft with an open fireplace and alcove seating. Opposite is the dual aspect panelled dining room, next to which is the bright and spacious recently remodelled kitchen with its far-reaching views across the terraces and gardens beyond. There is a large central island, a host of built in appliances, a separate breakfast station, larder, storage and a separate utility room. To the rear of the property there is a further living room/snug, a small home office and access to the integral triple garaging with its W.C. and large storage workshop. The loft space above the triple garage has been converted into a versatile entertainment room that could fulfil a variety of uses.
The first floor has five extremely well-proportioned double bedrooms, three of which are en-suite, plus a family bathroom and the option of a sixth bedroom or nursery, dependent upon the purchaser's requirements. Undeniably, the principal bedroom suite makes a wonderful statement. A beautiful bay window with extraordinary, framed views sets the tone for a relaxing morning coffee to start the day. Combined with a walk-in dressing room and stunning remodelled contemporary en-suite bathroom, this suite will no doubt leave a lasting impression.
With a south-westerly perspective, the sun shines on the abundance of gardens and terraces from sunrise to sunset. This enviable aspect creates an entertaining dynamic and lifestyle opportunity that very few properties could ever match. One of the properties outstanding features is unquestionably the quality of landscaping, a fusion of eye-catching mature palm trees, framed by traditional box hedging throughout the gardens which results in a fine country house feel with a unique Mediterranean twist.
Summary of accommodation
GROUND FLOOR
Entrance Hall, Cloakroom, Separate WC, Reception Hall, Drawing Room, Garden Room, Dining Room, Breakfast Kitchen, Pantry, Family Room, Reception Rear Hall, Study, Utility Room, Store, Boiler Room
FIRST FLOOR
Landing, Principle Bedroom Suite, Dressing Room, En-suite, Bedroom Two (Guest Bedroom), En-suite, Bedroom Three, Bedroom Four (Guest Suite), En-suite, Eaves Storage, Bedroom Five, Dressing Room, Family Bathroom, Nursery/Bedroom
GARDENS AND GROUNDS
Garden, Garden Utility Room, Courtyard Garage, Garage with first floor entertainment/playroom & storage
In all about 1.5 acres
Location
Nearby Tarporley is a highly sought-after village with an attractive High Street offering a diverse selection of amenities including cafes, restaurants, public houses, independent shops, fashion boutiques and three churches, as well as primary and secondary schooling and a range of community services.
The City of Chester (12 miles) is one of the north west’s leading retail and commercial centres serving a catchment area extending from Manchester to Shrewsbury and covering the whole of North Wales. It is home to Chester Racecourse, the oldest site of continuous horse racing in the UK.
The nearby leisure opportunities are excellent. Portal Golf Club and Carden Park Hotel and Spa both have championship golf courses and a range of other facilities. There are also numerous walks and cycling routes in the area including Delamere Forest and the Sandstone Trail, as well as polo at the Cheshire Polo Ground.
Chester also gives access to the motorway network providing a link to other northwest and midlands conurbations and to Liverpool (25 miles) and Manchester (27 miles) airports. Crewe Railway Station (17 miles) offers regular rail service to London Euston (from about 1 hour 30 minutes).
There are a number of highly regarded schools in the locality including St Peter’s Primary School in Duddon, The Grange in Hartford, Kings, Queens and Abbeygate in Chester along with High Schools in both Tarporley and Christleton.
The Cheshire landscape, Welsh mountains, nearby country pubs and restaurants and varied local architecture all give the area a truly unique feel.
Distances
Tarporley 1 mile | Nantwich 12 miles | Chester 12 miles | Kings School Chester 15 miles | Crewe Railway Station 17 miles | M6 (Junction 20) 17 miles | Liverpool Airport 25 miles | Manchester Airport 27 miles
Square Footage: 5,688 sq ft
Acreage: 1.5 Acres
Directions
Directions (CW6 0JD)
From the M6 Take Junction 19 off the M6 to the A556 toward Northwich/Chester. Continue on the A556, then take the A49 South toward Tarporley. As you approach Tarporley, look for signs to Forest Road. Follow the road until you reach Hill Farm House
Additional Info
Tenure
Freehold subject to verification by Vendor's Solicitor
Fixtures and Fittings
Included:
• Hot tub
• Carpets and blinds
• American fridge freezer (kitchen)
• Silver fridge/freezer (garden store)
Not Included:
• Curtains
• Wine fridges (kitchen and garden room)
• Washing machine and tumble dryer
• Plants and planters
• Garden furniture
Available by Separate Negotiation:
• Two Breeze Houses, including fixtures and fittings
Brochures
Web DetailsParticulars- COUNCIL TAXA payment made to your local authority in order to pay for local services like schools, libraries, and refuse collection. The amount you pay depends on the value of the property.Read more about council Tax in our glossary page.
- Band: G
- PARKINGDetails of how and where vehicles can be parked, and any associated costs.Read more about parking in our glossary page.
- Yes
- GARDENA property has access to an outdoor space, which could be private or shared.
- Yes
- ACCESSIBILITYHow a property has been adapted to meet the needs of vulnerable or disabled individuals.Read more about accessibility in our glossary page.
- Ask agent
Heath Green, Forest Road, Tarporley, Cheshire, CW6
Add an important place to see how long it'd take to get there from our property listings.
__mins driving to your place
Get an instant, personalised result:
- Show sellers you’re serious
- Secure viewings faster with agents
- No impact on your credit score
Your mortgage
Notes
Staying secure when looking for property
Ensure you're up to date with our latest advice on how to avoid fraud or scams when looking for property online.
Visit our security centre to find out moreDisclaimer - Property reference CSS250189. The information displayed about this property comprises a property advertisement. Rightmove.co.uk makes no warranty as to the accuracy or completeness of the advertisement or any linked or associated information, and Rightmove has no control over the content. This property advertisement does not constitute property particulars. The information is provided and maintained by Savills, Chester. Please contact the selling agent or developer directly to obtain any information which may be available under the terms of The Energy Performance of Buildings (Certificates and Inspections) (England and Wales) Regulations 2007 or the Home Report if in relation to a residential property in Scotland.
*This is the average speed from the provider with the fastest broadband package available at this postcode. The average speed displayed is based on the download speeds of at least 50% of customers at peak time (8pm to 10pm). Fibre/cable services at the postcode are subject to availability and may differ between properties within a postcode. Speeds can be affected by a range of technical and environmental factors. The speed at the property may be lower than that listed above. You can check the estimated speed and confirm availability to a property prior to purchasing on the broadband provider's website. Providers may increase charges. The information is provided and maintained by Decision Technologies Limited. **This is indicative only and based on a 2-person household with multiple devices and simultaneous usage. Broadband performance is affected by multiple factors including number of occupants and devices, simultaneous usage, router range etc. For more information speak to your broadband provider.
Map data ©OpenStreetMap contributors.
