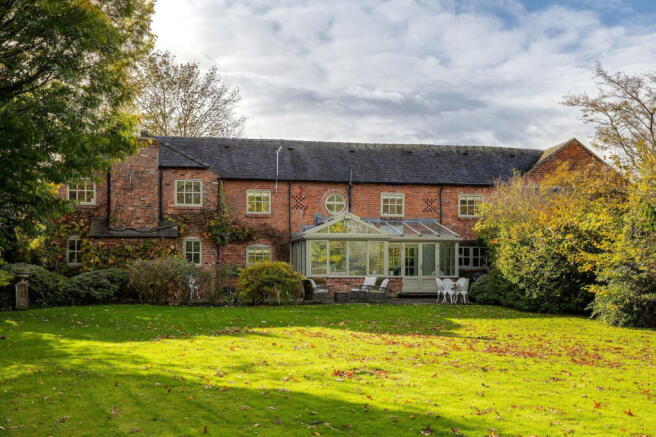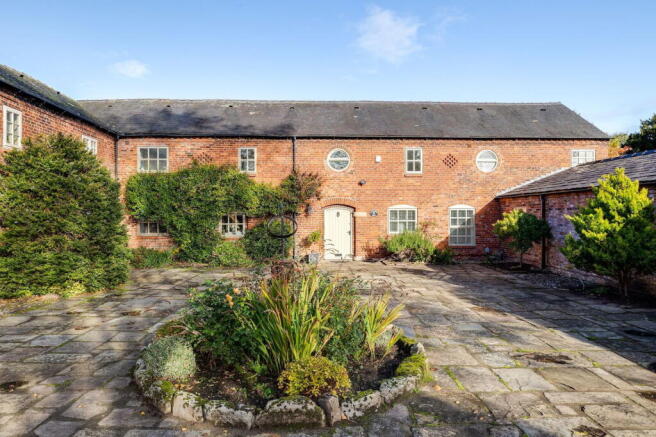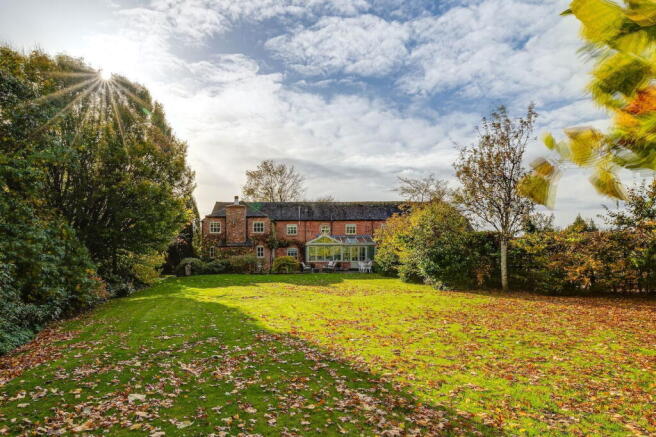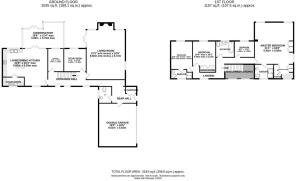3200 sq ft barn conversion in 1.5 acres

- PROPERTY TYPE
Barn Conversion
- BEDROOMS
4
- BATHROOMS
3
- SIZE
3,200 sq ft
297 sq m
- TENUREDescribes how you own a property. There are different types of tenure - freehold, leasehold, and commonhold.Read more about tenure in our glossary page.
Ask agent
Key features
- Beautifully refurbished 3,200 sq ft barn conversion blending period charm with modern luxury
- Set on a 1.5-acre plot with formal gardens, two small paddocks, and a stable block
- Located near Holmes Chapel village with excellent amenities, schools, and direct train access to Manchester
- Situated on a quiet residential lane with a stone bridal path leading to Swettenham village in 15 minutes
- Four bedrooms and three bathrooms including a magnificent master suite
- Spacious and versatile reception spaces including a large drawing room and breakfast kitchen with adjoining orangery
- Located close to Brereton Heath Country Park
Description
Nestled on a tranquil rural lane in the picturesque Cheshire countryside, this substantial and beautifully refurbished conversion seamlessly blends period character with contemporary luxury. Extending to approximately 3,200 square feet, the property offers space and versatility, and benefits from a superb 1.5 acre plot, comprising large formal gardens and two small paddocks.
Davenport barn occupies a pleasant rural position on a quiet residential lane within easy reach of the village of Holmes Chapel, offering excellent local amenities on the doorstep and a thriving high street. The village boasts excellent schools, a range of independent and national chain stores, including an Aldi supermarket, and a train station located on the Crewe to Manchester Piccadilly line, accessing the city centre in around 40 minutes.
The property's location is truly enviable, situated close to the tranquil Brereton Heath Country Park nature reserve, where ancient heathland and woodland provide endless opportunities for peaceful walks and wildlife spotting. Adding to the appeal, a delightful stone bridle path runs directly from the house through the grounds of the historic Davenport Hall estate, offering a scenic fifteen-minute stroll to the idyllic village of Swettenham, where the traditional thatched cottages and welcoming country pub create a quintessentially English setting.
A substantial gravel driveway provides parking for numerous vehicles, whilst a large attached double garage, integral to the house, offers generous additional storage and covered parking. From the driveway, a charming covered archway opens into a delightful courtyard, shared with the adjoining neighbour, which sets an inviting tone from the moment you arrive.
The gardens are a particular highlight, positioned entirely to the rear of the property and predominantly laid to lawn. Enclosed by an abundance of mature planting and established trees, creating a constantly evolving vista throughout the changing seasons, whilst ensuring a wonderfully private and outdoor sanctuary. At the far end of the garden there are two paddocks, neatly retained within post and rail fencing, complete with a stable block incorporating two spacious loose boxes.
At the heart of the home, a light and airy reception hallway serves as the perfect introduction to this magnificent residence. A sweeping staircase rises to the first-floor gallery landing, where soaring vaulted ceilings, exposed oak beams, and striking feature windows combine to flood the central space with natural light. Most of the reception rooms lead off the hallway, including a cosy snug or family room and a smaller, more intimate space that would serve perfectly as a home study or office. The jewel in the crown is undoubtedly the magnificent formal drawing room, where tall windows and elegant French doors frame breathtaking views across the splendid formal gardens. A dramatic exposed brick inglenook fireplace, complete with a substantial York stone hearth and cast iron wood-burning stove, creates a striking focal point.
At the opposite end of the hallway lies the impressive kitchen, thoughtfully designed to accommodate a generous dining table for family gatherings and entertaining. Natural stone tiled flooring flows seamlessly throughout, extending from the kitchen into the adjoining utility room and back through the reception hallway. The kitchen itself is fitted with handsome traditional-style cabinetry complemented by contrasting granite worktops, whilst a central island with breakfast bar seating provides both practical workspace and casual dining.
Spanning much of rear elevation adjacent to the kitchen is a spectacular orangery, fully centrally heated to ensure year-round comfort. This versatile space makes for a wonderful day room, flooded with natural light and offering direct access to both the manicured formal lawns and a rear-facing terrace.
On the first floor, four well-proportioned bedrooms provide flexible family accommodation. Two of these bedrooms share the use of a family bathroom, conveniently located off the central gallery landing. A delightful guest bedroom boasts attractive vaulted ceilings and benefits from its own ensuite bathroom, fitted with a three-piece suite including a fully tiled shower enclosure.
The master bedroom is truly exceptional in its scale and grandeur. This vast and beautifully appointed room features stunning architectural details, including a tall arched window overlooking the side aspect and two additional windows that capture enchanting views over the rear gardens. Feature vaulted ceilings and exposed beams enhance the room's character, whilst there is ample space for a luxurious dressing area, complete with quality built-in wardrobes and a dressing table. The master ensuite is equally impressive, generous in proportion and finished throughout in attractive natural limestone tiling. A contemporary suite includes a double-sized shower enclosure with three-quarter height glass screen and thermostatic mixer shower.
Davenport Barn represents a rare opportunity to acquire a truly special home that combines the very best of Cheshire country living with impeccable presentation, generous proportions, and an idyllic setting that captures the essence of rural charm whilst remaining wonderfully accessible to modern amenities.
- COUNCIL TAXA payment made to your local authority in order to pay for local services like schools, libraries, and refuse collection. The amount you pay depends on the value of the property.Read more about council Tax in our glossary page.
- Band: G
- PARKINGDetails of how and where vehicles can be parked, and any associated costs.Read more about parking in our glossary page.
- Garage,Driveway
- GARDENA property has access to an outdoor space, which could be private or shared.
- Private garden
- ACCESSIBILITYHow a property has been adapted to meet the needs of vulnerable or disabled individuals.Read more about accessibility in our glossary page.
- Ask agent
Energy performance certificate - ask agent
3200 sq ft barn conversion in 1.5 acres
Add an important place to see how long it'd take to get there from our property listings.
__mins driving to your place
Get an instant, personalised result:
- Show sellers you’re serious
- Secure viewings faster with agents
- No impact on your credit score
Your mortgage
Notes
Staying secure when looking for property
Ensure you're up to date with our latest advice on how to avoid fraud or scams when looking for property online.
Visit our security centre to find out moreDisclaimer - Property reference S1487552. The information displayed about this property comprises a property advertisement. Rightmove.co.uk makes no warranty as to the accuracy or completeness of the advertisement or any linked or associated information, and Rightmove has no control over the content. This property advertisement does not constitute property particulars. The information is provided and maintained by Lord & Porter Limited, Covering Cheshire. Please contact the selling agent or developer directly to obtain any information which may be available under the terms of The Energy Performance of Buildings (Certificates and Inspections) (England and Wales) Regulations 2007 or the Home Report if in relation to a residential property in Scotland.
*This is the average speed from the provider with the fastest broadband package available at this postcode. The average speed displayed is based on the download speeds of at least 50% of customers at peak time (8pm to 10pm). Fibre/cable services at the postcode are subject to availability and may differ between properties within a postcode. Speeds can be affected by a range of technical and environmental factors. The speed at the property may be lower than that listed above. You can check the estimated speed and confirm availability to a property prior to purchasing on the broadband provider's website. Providers may increase charges. The information is provided and maintained by Decision Technologies Limited. **This is indicative only and based on a 2-person household with multiple devices and simultaneous usage. Broadband performance is affected by multiple factors including number of occupants and devices, simultaneous usage, router range etc. For more information speak to your broadband provider.
Map data ©OpenStreetMap contributors.




