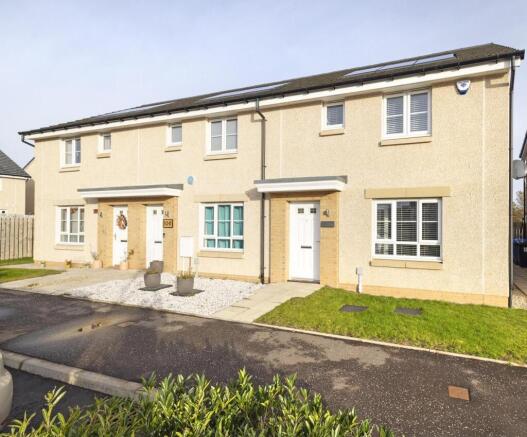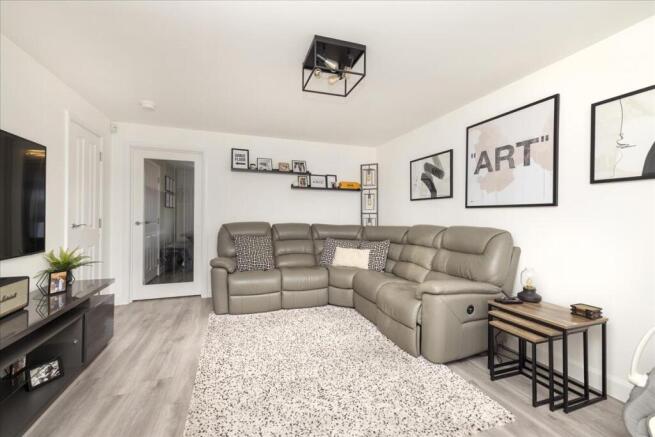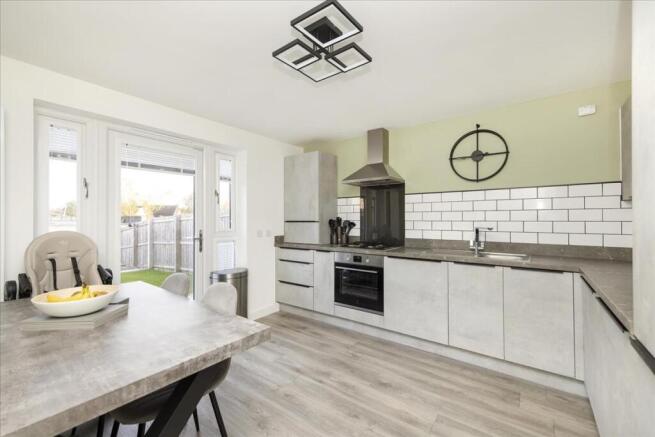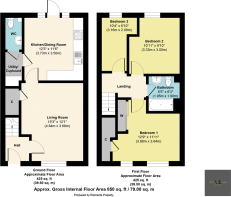
103 Charles Wilson Avenue, Bilston, EH25

- PROPERTY TYPE
End of Terrace
- BEDROOMS
3
- BATHROOMS
2
- SIZE
Ask agent
- TENUREDescribes how you own a property. There are different types of tenure - freehold, leasehold, and commonhold.Read more about tenure in our glossary page.
Freehold
Key features
- End Terraced Villa - Three Bedrooms
- Private Landscaped Gardens with Paved Patios
- Stylish Immaculate Presentation
- Contemporary Kitchen/Dining with Integrated Appliances
- Convenient Utility Room
- Principal Bedroom with Fitted-Wardrobes & Storage Cupboard
- Two Further Good Sized Bedrooms
- Three-Piece Family Bathroom & Ground Floor Cloakroom/WC
- Popular Modern Residential Development
- Close to Excellent Local Amenities & Transport Links
Description
Welcome to 103 Charles Wilson Avenue, a very attractive, beautifully appointed End Terraced Villa offering Three Bedrooms with stunning private landscaped gardens with exceptionally high specification finishing throughout. Perfectly positioned, forming part of a highly desirable modern development by Barratt Homes, this spacious family home is well situated in a tranquil position, perfectly positioned close to the magnificent Pentland Hills Regional Park. This highly desirable development enjoys a peaceful, idyllic scenic setting, in the popular Midlothian village of Bilston, lying in close proximity to the capital and ideally placed to access the Edinburgh City Bypass and excellent local amenities. The well proportioned and spacious accommodation offers stylish interiors with truly immaculate move-in presentation comprising: Ground Floor - a bright and welcoming Entrance Hallway, a spacious and bright Lounge, a stunning contemporary Kitchen/Dining with a door opening to the paved patio and the gardens beyond, a convenient Utility Room and the Cloakroom/WC completes the ground floor accommodation. An elegant staircase with feature wooden wall panelling leads to the first floor landing with a storage cupboard, a stunning Principal Bedroom, two further good sized bedrooms, both offering ample space for free standing furniture with bedroom three featuring wooden wall panel surrounds and the stylish three-piece Family Bathroom completes the accommodation.
The Lounge is airy and bright with a glazed door from the hallway and large window set to the front, creating an abundance of natural light with ample space for relaxation, a tall contemporary radiator and a under-stair storage cupboard. The stunning and spacious contemporary Kitchen/Dining offers an excellent range of base and wall cabinets with complimentary work surfaces featuring ''slip-brick'' designed wall tiled surrounds. Integrated appliances include a gas hob with extractor canopy, fan assisted electric oven, dishwasher, a fridge/freezer and a contemporary tall radiator. The Dining Area offers ample scope for dining furniture with a full height window formation featuring a glazed door opening to the paved patio and garden beyond. The Utility room offers additional space for free standing appliances and access to the Cloakroom/WC.
The Principal Suite boasts two windows set to the front of the property, with a double fitted-wardrobe and a further storage cupboard. The Family Bathroom and Cloakroom/WC offer high quality cabinetry with stunning ceramic wall tiling. The stylish three-piece Family Bathroom comprises a bath incorporating a shower with a ''rain fall'' shower, a glazed screen surround by attractive wall tiling, with a floating WC and wash hand basin set in a vanity cabinet with storage, a wall mounted mirrored cabinet with stylish wall tiled surrounds adding the finishing touch.
Externally there is much to appreciate with a private front garden laid to lawn. The stunning, enclosed landscaped rear garden enjoys sunshine throughout the day with a paved patio, areas laid to grass with a second large paved patio with porcelain slabs which is ideal for al-fresco dining with chipped areas ideal for plant pot displays. Further benefits include a Gas Central Heating, Double Glazing, a Solar Panel system, remaining NHBC warranty, window blinds and un-restricted on street parking is also available. Viewing is essential to fully appreciate this impressive family home perfectly positioned offering a true turn-key opportunity within an exclusive development.”
Location
Bilston is a quiet village in Midlothian situated in open countryside between the areas of Roslin Glen and the Pentland Hills. There is a small range of shops nearby which cater for everyday needs, with a 24 hour Asda and soon to open Aldi nearby and a superb range of shopping outlets available at the impressive Straiton retail park, including Marks and Spencers, Sainsburys, IKEA and Costco. Further shops, leisure and recreational facilities can be found nearby at Roslin, with Penicuilk and Loanhead just a little further away. The open countryside promises hours of pleasure from activities such as pony trekking and hill walking in the Pentland Hills, with Roslin Glen Country Park on the doorstep. Hillend Ski Slope is also close-by with golf courses in the surrounding areas. Bilston has its' own Nursery and Primary school a short walk away with secondary schooling available at the well regarded Beeslack High School located in nearby Penicuik. An efficient public transport network operates from Bilston to most parts of Edinburgh and the surrounding areas. There is easy access to the City bypass and motorway networks.
Brochures
Brochure 1- COUNCIL TAXA payment made to your local authority in order to pay for local services like schools, libraries, and refuse collection. The amount you pay depends on the value of the property.Read more about council Tax in our glossary page.
- Ask agent
- PARKINGDetails of how and where vehicles can be parked, and any associated costs.Read more about parking in our glossary page.
- Ask agent
- GARDENA property has access to an outdoor space, which could be private or shared.
- Yes
- ACCESSIBILITYHow a property has been adapted to meet the needs of vulnerable or disabled individuals.Read more about accessibility in our glossary page.
- Ask agent
Energy performance certificate - ask agent
103 Charles Wilson Avenue, Bilston, EH25
Add an important place to see how long it'd take to get there from our property listings.
__mins driving to your place
Get an instant, personalised result:
- Show sellers you’re serious
- Secure viewings faster with agents
- No impact on your credit score

Your mortgage
Notes
Staying secure when looking for property
Ensure you're up to date with our latest advice on how to avoid fraud or scams when looking for property online.
Visit our security centre to find out moreDisclaimer - Property reference AR000839. The information displayed about this property comprises a property advertisement. Rightmove.co.uk makes no warranty as to the accuracy or completeness of the advertisement or any linked or associated information, and Rightmove has no control over the content. This property advertisement does not constitute property particulars. The information is provided and maintained by Avenue Road Estate Agents, Edinburgh. Please contact the selling agent or developer directly to obtain any information which may be available under the terms of The Energy Performance of Buildings (Certificates and Inspections) (England and Wales) Regulations 2007 or the Home Report if in relation to a residential property in Scotland.
*This is the average speed from the provider with the fastest broadband package available at this postcode. The average speed displayed is based on the download speeds of at least 50% of customers at peak time (8pm to 10pm). Fibre/cable services at the postcode are subject to availability and may differ between properties within a postcode. Speeds can be affected by a range of technical and environmental factors. The speed at the property may be lower than that listed above. You can check the estimated speed and confirm availability to a property prior to purchasing on the broadband provider's website. Providers may increase charges. The information is provided and maintained by Decision Technologies Limited. **This is indicative only and based on a 2-person household with multiple devices and simultaneous usage. Broadband performance is affected by multiple factors including number of occupants and devices, simultaneous usage, router range etc. For more information speak to your broadband provider.
Map data ©OpenStreetMap contributors.





