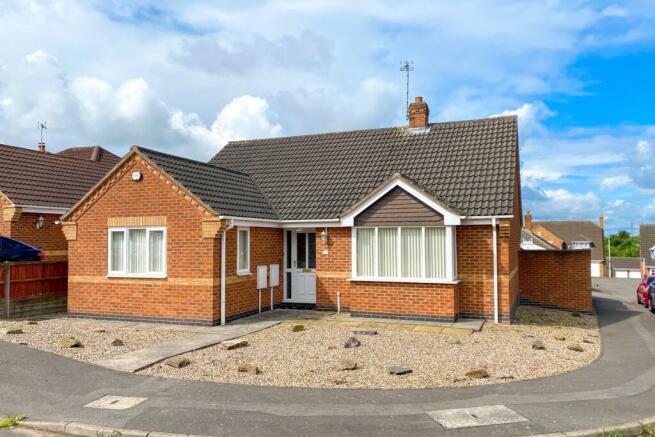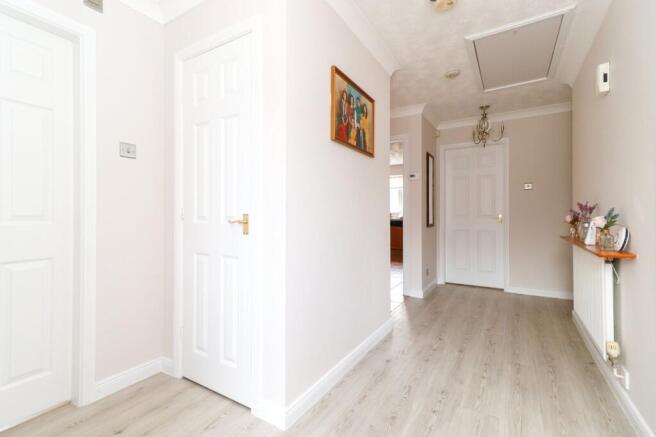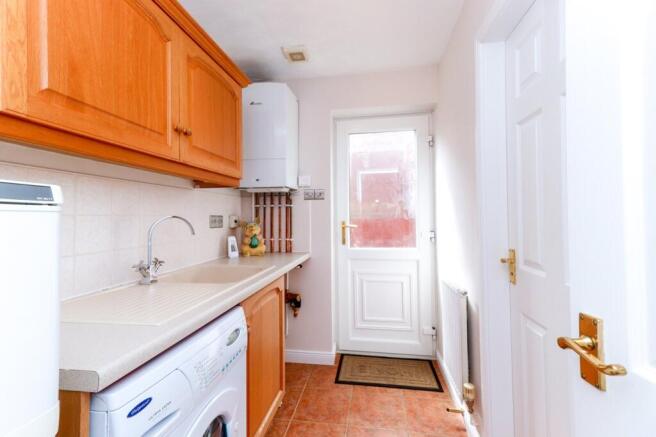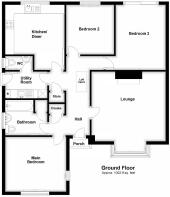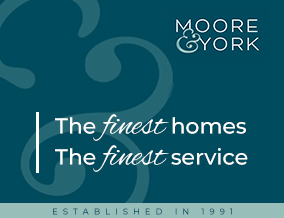
St Vincents Close, Coalville, LE67

- PROPERTY TYPE
Detached Bungalow
- BEDROOMS
3
- BATHROOMS
2
- SIZE
Ask agent
- TENUREDescribes how you own a property. There are different types of tenure - freehold, leasehold, and commonhold.Read more about tenure in our glossary page.
Freehold
Key features
- Detached bungalow
- Two double bedrooms
- Dining room/third bedroom
- Breakfast kitchen
- Utility room
- WC and bathroom
- Boarded loft space
- Hard landscaped front and rear gardens
- Parking and garage
- Tucked away location
Description
An exceptionally well presented and larger than average, three double bedroom detached bungalow which is well presented throughout with neutral modern decor and flooring throughout and spacious double glazed and gas centrally heated accommodation with a modern combi boiler to include welcoming entrance hall, loft storage, generous lounge, separate dining room/bedroom, re-fitted bathroom, additional separate WC, utility room and large dining kitchen. The property enjoys a corner plot with good sized, low maintenance, front and rear hard landscaped gardens and garage with remote control door and parking to the rear of the plot. Situated in a quiet cul-de-sac location on the fringe of this popular town
GENERAL INFORMATION
The busy market town of Coalville is situated in north-west Leicestershire and is well known for its popularity in terms of convenience for ease of access to the City of Leicester, the market towns of Hinckley, Ashby-de-la-Zouch and Loughborough, the M1M69M42 motorway network for travel north, south and west, the East Midlands and Birmingham International Airports, and the adjoining Charnwood and New National Forests with their many scenic country walks, golf courses and recreational pursuits.
Coalville offers a full range of amenities including shopping for every need, schooling for all ages, a wide variety of recreational amenities and regular bus services to the afore-mentioned centres of employment.
EPC RATING
An EPC (energy performance certificate) has been carried out on this property with the resulting rating D. To view the full document, go to using the postcode to search. Since the EPC was carried out the owner has installed a new Worcester combi boiler which, if re-assessed, should result in a higher rating.
CANOPY PORCH
With outside light point and meter box, outside light point and meter boxes for gas and electricity adjacent, tiled reception area and UPVC double glazed door with matching side screen leading through to:
FRONTAGE
The property sits upon a fantastic plot which has been hard landscaped for ease of maintenance with the front and side gardens having paving and gravelling with feature granite boulders and an access to the property's left hand side leads to the garden.
HALL
A welcoming and spacious hall having a radiator to the side, amtico style light timber effect flooring, two good size storage cupboards off providing general storage and cloaks space, coved ceiling with two pendant light points, digital thermostat control for hot water and central heating, doors lead off to all rooms and an enlarged loft hatch leads to the loft space above via a loft ladder.
LOUNGE
4.47m x 4.94m max
With large UPVC double glazed walk in box bay window with a double radiator to the front elevation, coved ceiling with pendant light point, feature fireplace with marblese surround, living flame fire and timber mantlepiece and amtico style light timber effect flooring.
DINING KITCHEN
3.61m x 3.97m
With base and eye level units to two walls allowing for lots of storage with ample work-surface space for food preparation and in-built Ariston dishwasher, electric oven/grill and four ring hob both in brushed steel finish with storage baskets and additional corner storage units, drawer space and fitted extractor above the hob, one and a quarter bowl polycarbonate sink with drainer and mixer, UPVC double glazed window overlooking the rear garden, ceiling light point, central heating radiator and tiled floor throughout.
UTILITY ROOM
2.56m x 1.62m
With units to match the kitchen and having polycarbonate sink with drainer and mixer, space beneath the work-surface for two appliances with additional space for an upright fridge/freezer, modern Worcester combi boiler, extractor fan and ceiling light point, tiled floor, UPVC double glazed door to the side elevation leading via a side entry to the rear garden, central heating radiator and door leading off to:
GROUND FLOOR WC
1.67m x 0.84m
Again with tiled floor matching the utility room and a two piece white suite comprising close coupled WC and wall mounted wash basin with tiled splash back plus central heating radiator, ceiling light point and obscure UPVC double glazed window to the side elevation.
MASTER BEDROOM
3.69m x 3.34m
With light effect amtico style flooring, having a dual aspect with UPVC double glazed windows to front and side elevations, central heating radiator, ceiling light point and wall mounted consumer unit.
BEDROOM TWO
3.06m x 2.90m
With ceiling light point, UPVC double glazed window to the rear garden and central heating radiator. This second double bedroom is also a good size and can easily take a double bed plus additional furniture.
BEDROOM THREE
4.05m x 3.03m
Used by the previous owner as the master bedroom being the largest of the property's bedrooms but currently set as a formal dining room, this room could be a third bedroom if required or a second sitting room. Having central heating radiator, pendant light point, amtico style light timber effect flooring, double glazed patio doors overlooking and opening onto the rear garden.
FAMILY BATHROOM
2.54m x 2.07m
Having a three piece white suite comprising pedestal wash basin, close coupled WC and panelled in bath with antique style mixer and additional modern recently fitted Mira Advance shower unit with glass shower screen above, full height tiling with decorative dado tile, central heating radiator, shaver socket, extractor fan and ceiling light point plus in-built airing cupboard with multiple shelves for linen/storage.
LOFT SPACE
The loft space has been boarded across the full width of the property and provides fantastic storage with the majority of the loft space being fully enclosed by plaster boarding with hatches to the outer areas. The central space has lighting and is accessed by a professionally installed folding timber loft ladder and is a wonderful space for storage or potentially adaption to a hobbies space subject to approvals.
REAR GARDEN
The rear garden is walled to the boundaries with some sections of fencing to parts. There is a good space to the rear of the garage for a timber garden store and the rear garden is laid to paving and gravelling with membrane beneath for ease of maintenance. Outside water tap and rear lighting. A gated access at the rear of the garden leads to the driveway and single garage which is situated in-block with a neighbouring property.
SINGLE GARAGE
Having up and over door to the front, internal lighting and power.
IMPORTANT INFORMATION
Measurements or distances are approximate. The text, photographs and plans are for guidance only and are not necessarily comprehensive. It should not be assumed that the property has all necessary planning, building regulation or other consents. Moore & York have not tested any services, equipment or facilities. Purchasers must satisfy themselves by inspection or otherwise. We have not made any investigations into the existence or otherwise of any issues concerning pollution of land, air or water contamination and the purchaser is responsible for making his own enquiries in this regard.
For clarification we wish to inform any prospective purchasers that we have prepared these sales particulars as a general guide. They must not be relied upon as statements of fact. We have not carried out a detailed survey, nor tested the services, heating systems, appliances and specific fittings. Room sizes should not be relied upon for carpets and furnishings. If there are points which are of...
Brochures
Brochure 1Brochure 2- COUNCIL TAXA payment made to your local authority in order to pay for local services like schools, libraries, and refuse collection. The amount you pay depends on the value of the property.Read more about council Tax in our glossary page.
- Ask agent
- PARKINGDetails of how and where vehicles can be parked, and any associated costs.Read more about parking in our glossary page.
- Driveway
- GARDENA property has access to an outdoor space, which could be private or shared.
- Yes
- ACCESSIBILITYHow a property has been adapted to meet the needs of vulnerable or disabled individuals.Read more about accessibility in our glossary page.
- Level access
St Vincents Close, Coalville, LE67
Add an important place to see how long it'd take to get there from our property listings.
__mins driving to your place
Get an instant, personalised result:
- Show sellers you’re serious
- Secure viewings faster with agents
- No impact on your credit score

Your mortgage
Notes
Staying secure when looking for property
Ensure you're up to date with our latest advice on how to avoid fraud or scams when looking for property online.
Visit our security centre to find out moreDisclaimer - Property reference 23282288. The information displayed about this property comprises a property advertisement. Rightmove.co.uk makes no warranty as to the accuracy or completeness of the advertisement or any linked or associated information, and Rightmove has no control over the content. This property advertisement does not constitute property particulars. The information is provided and maintained by Moore & York, Covering Leicestershire. Please contact the selling agent or developer directly to obtain any information which may be available under the terms of The Energy Performance of Buildings (Certificates and Inspections) (England and Wales) Regulations 2007 or the Home Report if in relation to a residential property in Scotland.
*This is the average speed from the provider with the fastest broadband package available at this postcode. The average speed displayed is based on the download speeds of at least 50% of customers at peak time (8pm to 10pm). Fibre/cable services at the postcode are subject to availability and may differ between properties within a postcode. Speeds can be affected by a range of technical and environmental factors. The speed at the property may be lower than that listed above. You can check the estimated speed and confirm availability to a property prior to purchasing on the broadband provider's website. Providers may increase charges. The information is provided and maintained by Decision Technologies Limited. **This is indicative only and based on a 2-person household with multiple devices and simultaneous usage. Broadband performance is affected by multiple factors including number of occupants and devices, simultaneous usage, router range etc. For more information speak to your broadband provider.
Map data ©OpenStreetMap contributors.
