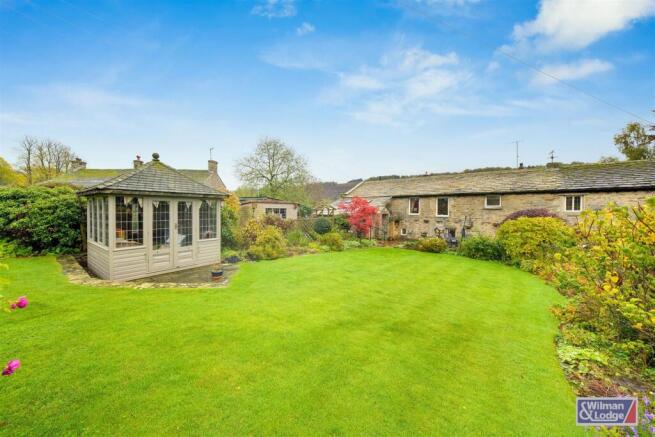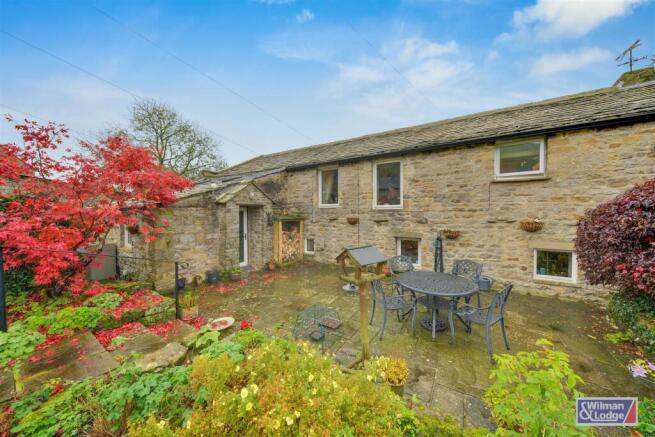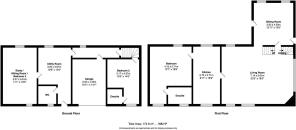3 bedroom cottage for sale
Dubbs Lane, Buckden, Skipton

- PROPERTY TYPE
Cottage
- BEDROOMS
3
- BATHROOMS
2
- SIZE
Ask agent
- TENUREDescribes how you own a property. There are different types of tenure - freehold, leasehold, and commonhold.Read more about tenure in our glossary page.
Freehold
Key features
- THREE BED BARN CONVERSION
- STUNNING GARDEN
- SUMMER HOUSE
- INTEGRAL GARAGE
- AMPLE PARKING
- VERSATILE ACCOMMODATION
- SOUGHT AFTER DALES VILLAGE SETTING
- CHARM AND CHARACTER
- CHAIN FREE
- VIEWNG A MUST
Description
Nestled in the picturesque Yorkshire Dales village of Buckden, this stunning three-bedroom stone-built barn conversion is a very rare opportunity to own a truly unique home. Featuring exciting potential to create a self-contained annexe, granny flat, or holiday let, this property combines timeless character with modern comfort and energy efficiency.
Property Details - A captivating barn conversion in the heart of Buckden – offered with no upper chain
Nestled in the picturesque Yorkshire Dales village of Buckden, this stunning three-bedroom stone-built barn conversion is a very rare opportunity to own a truly unique home. Featuring exciting potential to create a self-contained annexe, granny flat, or holiday let, this property combines timeless character with modern comfort and energy efficiency.
Imaginatively designed over split levels, the home exudes warmth and charm, showcasing a wealth of original features including exposed beams, trusses, and stonework, all perfectly balanced with modern finishes such as solar panels with feed-in tariff, oil-fired central heating, and UPVC triple glazing.
Set within beautifully landscaped and walled gardens, the property enjoys uninterrupted views over the village green and across to the fells beyond — a perfect setting for relaxation and entertaining alike.
Upon entering, a welcoming snug with full length glass door opens directly to the rear garden patio area, creating a wonderful indoor-outdoor flow. A short staircase leads up to the light-filled, triple-aspect living and dining room, where exposed beams and trusses frame a charming cast iron wood-burning stove — a true focal point for cosy evenings.
The superbly appointed bespoke breakfast kitchen is fitted with handmade solid wood units and luxurious quartz work surfaces, featuring a Belfast sink, integrated appliances, an Everhot cooker with hotplate, grill, and induction hob, and 'Warm Floor' underfloor heating— a space designed for both functionality and flair.
The principal suite enjoys dual-aspect views of the surrounding hills, fitted wardrobes, and a beautifully presented ensuite shower room with 'Warm Floor' underfloor heating. A second double bedroom also benefits from its own ensuite, making it ideal for guests or family.
On the lower ground floor, a rear entrance hall leads to a practical utility room with fitted units, and access to a downstairs W.C. A third double bedroom or study/sitting room offers flexibility for home working or independent living, while the integral garage with electric roller door provides secure parking and additional storage.
The landscaped gardens are simply exquisite — a private oasis overlooking Buckden’s charming green. Stone-flagged patios, manicured lawns, established borders, raised fruit and vegetable beds, and a timber summerhouse with power create a setting that is as beautiful as it is functional.
Buckden itself is one of the Yorkshire Dales’ most sought-after villages, surrounded by breathtaking countryside and an active, welcoming community. The village offers a general store and a traditional inn, while the historic market town of Skipton lies just seventeen miles to the south, offering rail connections to Leeds, London and beyond. The nearby villages of Grassington and Threshfield (approximately seven miles away) provide a wider range of shops and the Ofsted ‘Outstanding’ Upper Wharfedale Secondary School, with a well-regarded primary school in Kettlewell.
This exceptional home offers a perfect blend of rural tranquillity, heritage character, and modern living — whether as a full-time residence, weekend retreat, or income-generating investment. With its enviable position, flexible layout, and the option to create an independent annexe or holiday let, it represents an opportunity seldom found in such a magical setting.
Additional Information - Solar panels with feed in tariff
Oil fired central heating
The village is supplied with full fibre broadband
The village has a strong sense of community, with a community run bus route supported by NYCC
running 4 times a day weekdays and 5 times on Saturdays, and a very informative community village website.
Brochures
Dubbs Lane, Buckden, Skipton- COUNCIL TAXA payment made to your local authority in order to pay for local services like schools, libraries, and refuse collection. The amount you pay depends on the value of the property.Read more about council Tax in our glossary page.
- Band: F
- PARKINGDetails of how and where vehicles can be parked, and any associated costs.Read more about parking in our glossary page.
- Yes
- GARDENA property has access to an outdoor space, which could be private or shared.
- Yes
- ACCESSIBILITYHow a property has been adapted to meet the needs of vulnerable or disabled individuals.Read more about accessibility in our glossary page.
- Ask agent
Dubbs Lane, Buckden, Skipton
Add an important place to see how long it'd take to get there from our property listings.
__mins driving to your place
Get an instant, personalised result:
- Show sellers you’re serious
- Secure viewings faster with agents
- No impact on your credit score
Your mortgage
Notes
Staying secure when looking for property
Ensure you're up to date with our latest advice on how to avoid fraud or scams when looking for property online.
Visit our security centre to find out moreDisclaimer - Property reference 34278645. The information displayed about this property comprises a property advertisement. Rightmove.co.uk makes no warranty as to the accuracy or completeness of the advertisement or any linked or associated information, and Rightmove has no control over the content. This property advertisement does not constitute property particulars. The information is provided and maintained by Wilman & Lodge, Grassington. Please contact the selling agent or developer directly to obtain any information which may be available under the terms of The Energy Performance of Buildings (Certificates and Inspections) (England and Wales) Regulations 2007 or the Home Report if in relation to a residential property in Scotland.
*This is the average speed from the provider with the fastest broadband package available at this postcode. The average speed displayed is based on the download speeds of at least 50% of customers at peak time (8pm to 10pm). Fibre/cable services at the postcode are subject to availability and may differ between properties within a postcode. Speeds can be affected by a range of technical and environmental factors. The speed at the property may be lower than that listed above. You can check the estimated speed and confirm availability to a property prior to purchasing on the broadband provider's website. Providers may increase charges. The information is provided and maintained by Decision Technologies Limited. **This is indicative only and based on a 2-person household with multiple devices and simultaneous usage. Broadband performance is affected by multiple factors including number of occupants and devices, simultaneous usage, router range etc. For more information speak to your broadband provider.
Map data ©OpenStreetMap contributors.





