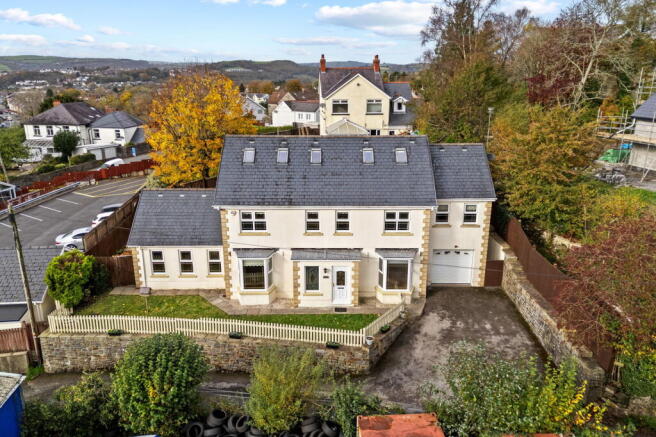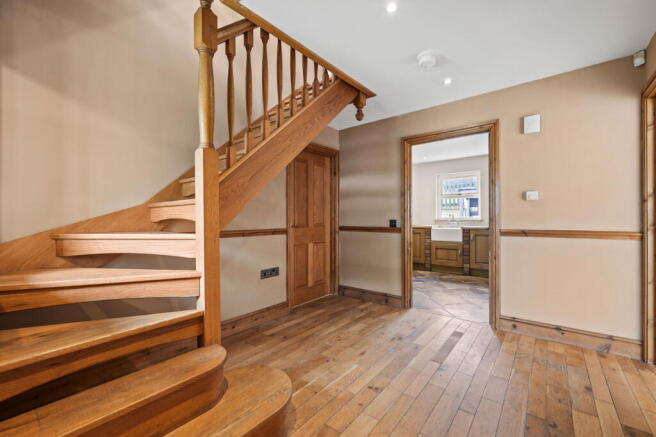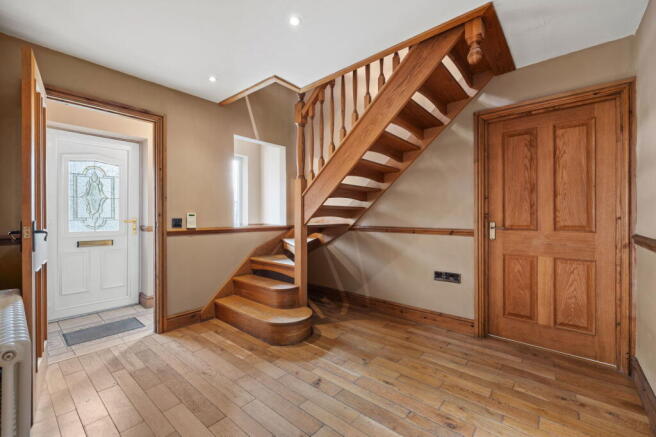Oaklands, Pontarddulais, Swansea, SA4 8JX

- PROPERTY TYPE
Detached
- BEDROOMS
6
- BATHROOMS
4
- SIZE
2,486 sq ft
231 sq m
- TENUREDescribes how you own a property. There are different types of tenure - freehold, leasehold, and commonhold.Read more about tenure in our glossary page.
Freehold
Key features
- Six-Bedroom, Four-Bathroom Detached Family Home
- Four Reception Rooms
- Open-Plan Kitchen With Rangemaster
- Master Bedroom With Dressing Room And Ensuite Shower Room
- Second Bedroom With Private Ensuite Bathroom
- Spacious Living Room With Feature Fireplace
- Separate Utility Room With Access To Integral Garage
- Driveway Parking For Two To Three Vehicles
- Peaceful No-Through Road On The Outskirts Of Pontarddulais
- Convenient Location Close To Shops, Schools, And The M4
Description
Oaklands sits on the outskirts of Pontarddulais in a peaceful, no-through road that feels tucked away yet close to everything you need. This six-bedroom, four-bathroom detached home has massive potential. The layout is incredibly versatile, featuring four reception rooms, an open-plan kitchen and family area, utility, downstairs toilet, and integral garage. Upstairs, generous bedrooms and bathrooms make it perfect for a growing family. A warm, welcoming home that’s ready for new owners to add their own touch.
Located just a short distance from Pontarddulais town centre, you’ll find shops, cafés, and schools within easy reach, along with Pontarddulais train station and quick access to the M4 for commuting. Nearby parks and countryside walks offer a peaceful escape, while Swansea city centre is just a short drive away.
Viewings come highly recommended to fully appreciate everything this wonderful home has to offer.
Ground Floor
Porch
uPVC double-glazed front door with decorative glass insert, tiled flooring, and internal door leading into the main hallway.
Lobby / Entrance Hall
A bright and spacious entrance to the home featuring solid wood flooring and a beautiful oak staircase with open balustrade leading to the first floor. Recessed ceiling lighting. Doors to;
Reception Room / Office (13'0" x 11'1")
uPVC double-glazed bay window to front, wood flooring, and radiator. Ideal for use as a home office, playroom, or snug.
Dining Room (13'0" x 11'7")
uPVC double-glazed bay window to front, wood flooring.
Living Room (16'4" x 16'3")
uPVC double-glazed windows to front and French doors to rear. Solid wood flooring, radiator, and a feature fireplace and inset gas burner.
Kitchen / Breakfast Room (21'5" x 9'9")
Fitted with a range of solid wood wall and base units with brick detail, complementary worktops, and Belfast sink. Features a Rangemaster oven with a complementary hood, dishwasher, tiled flooring and spotlights throughout. uPVC double-glazed windows to rear and French doors to rear patio.
Utility Room (7'4" x 9'9")
uPVC double glazed window to rear. Fitted with base and wall units, wood-effect worktops, stainless steel sink and drainer, plumbing for washing machine, and space for tumble dryer. Finished with tiled flooring and access to the garage.
Cloakroom / W.C.
uPVC double glazed window with frosted glass. Fitted with low-level W.C., a wash hand basin, and radiator.
Integral Garage (16'3" x 10'5")
Accessed internally via the utility room or externally through an electric garage door. Fitted with power, lighting, uPVC double glazed window, and rear access door. Ideal for parking, workshop use, or additional storage. Painted concrete floor and wall-mounted radiator.
First Floor
Landing (12'7" x 9'4")
Spacious landing with solid wood flooring and matching staircase leading to the second floor. uPVC double glazed windows to front, radiator, and access to all first-floor rooms.
Master Bedroom (14'0" x 11'7")
uPVC double glazed windows to front, solid wood flooring, and radiator. A bright and spacious double bedroom with access to a private dressing room and ensuite.
Dressing Room (6'4" x 5'7")
Fitted with open-fronted wardrobes, shelving, and hanging rails offering excellent storage and organisation.
Ensuite Shower Room (6'4" x 5'5")
uPVC double glazed frosted window to rear. Fitted with a shower cubicle, low-level W.C., and pedestal wash hand basin. Fully tiled walls and flooring, extractor fan, and radiator.
Bedroom 2 (16'3" x 10'5")
uPVC double glazed windows to rear, laminate flooring, and radiator. A spacious double bedroom with access to a private ensuite.
Ensuite Bathroom (6'0" x 5'5")
Fitted with a full-length panelled bath with shower over, low-level W.C., and wash hand basin. Finished with tiled walls and uPVC double glazed frosted window to rear.
Bedroom 5 (11'1" x 9'1")
uPVC double-glazed window to rear. Radiator.
Bedroom 6 (11'1" x 7'8")
uPVC double-glazed window to front. Radiator.
Family Bathroom (9'3" x 7'7")
uPVC double-glazed frosted windows to rear. Fitted with a freestanding roll-top bath, separate shower cubicle, low-level W.C., and pedestal wash hand basin. Fully tiled walls and flooring with heated towel rail. Spacious and well-presented, serving the first-floor bedrooms.
Second Floor
Landing / Storage Area (13'0" x 10'1")
Generous landing area with storage, skylight windows, and access to top-floor rooms.
Bedroom 3 (12'9" x 11'4")
Velux skylight windows. Radiator.
Bedroom 4 (12'9" x 10'7")
Velux skylight windows, Radiator.
Bathroom (10'1" x 11'5")
Fitted with a full-length panelled bath, low-level W.C., and wash hand basin. Finished with black and white mosaic tiled walls, extractor fan, and recessed ceiling light. Serves the top-floor bedrooms.
External
The property is set on a generous plot with a private driveway providing parking for two to three cars, along with an integral garage suitable for one vehicle or additional storage. To the rear, there’s a low-maintenance patio area directly accessible from the kitchen and living spaces, ideal for outdoor seating or entertaining. A set of steps leads up to a raised section featuring a decked seating area and lawn, enclosed with fencing for privacy. The rear garden enjoys a pleasant outlook and a mix of usable spaces for family use or relaxation.
General Information
Tenure: Freehold
Council Tax Band: G
Heating: Gas central heating
Windows: uPVC double-glazed throughout
Sewerage: The property has a private domestic pumping station, with a new pump installed in June 2025. Once the tank reaches capacity, the system pumps waste directly into the mains sewer.
Disclaimer
All measurements provided are approximate. Details relating to electrical, plumbing, heating, and drainage systems are based solely on visual observation and have not been tested. No guarantee is given regarding their condition or suitability for use. Prospective buyers are advised to carry out their own checks and seek professional advice regarding the property’s structure, services, and installations.
Anti-Money Laundering (AML)
In accordance with current legislation, we are legally required to undertake Anti-Money Laundering (AML) checks on anyone involved in a property transaction. We are committed to complying with HMRC regulations and take this responsibility seriously.
If your offer is accepted, a non-refundable fee of £30 (including VAT) per purchaser will apply to cover the cost of these checks. This includes identity verification, data processing, and ongoing compliance monitoring. All AML checks must be completed before an offer can be formally accepted. Payment will be made directly to our verification partner, Movebutler.
Brochures
Brochure 1Full Details- COUNCIL TAXA payment made to your local authority in order to pay for local services like schools, libraries, and refuse collection. The amount you pay depends on the value of the property.Read more about council Tax in our glossary page.
- Band: G
- PARKINGDetails of how and where vehicles can be parked, and any associated costs.Read more about parking in our glossary page.
- Garage,Driveway,Off street,Private
- GARDENA property has access to an outdoor space, which could be private or shared.
- Patio,Private garden
- ACCESSIBILITYHow a property has been adapted to meet the needs of vulnerable or disabled individuals.Read more about accessibility in our glossary page.
- Ask agent
Oaklands, Pontarddulais, Swansea, SA4 8JX
Add an important place to see how long it'd take to get there from our property listings.
__mins driving to your place
Get an instant, personalised result:
- Show sellers you’re serious
- Secure viewings faster with agents
- No impact on your credit score
Your mortgage
Notes
Staying secure when looking for property
Ensure you're up to date with our latest advice on how to avoid fraud or scams when looking for property online.
Visit our security centre to find out moreDisclaimer - Property reference S1487844. The information displayed about this property comprises a property advertisement. Rightmove.co.uk makes no warranty as to the accuracy or completeness of the advertisement or any linked or associated information, and Rightmove has no control over the content. This property advertisement does not constitute property particulars. The information is provided and maintained by The Anderson Group, powered by eXp, Covering Swansea, Mumbles & Gower. Please contact the selling agent or developer directly to obtain any information which may be available under the terms of The Energy Performance of Buildings (Certificates and Inspections) (England and Wales) Regulations 2007 or the Home Report if in relation to a residential property in Scotland.
*This is the average speed from the provider with the fastest broadband package available at this postcode. The average speed displayed is based on the download speeds of at least 50% of customers at peak time (8pm to 10pm). Fibre/cable services at the postcode are subject to availability and may differ between properties within a postcode. Speeds can be affected by a range of technical and environmental factors. The speed at the property may be lower than that listed above. You can check the estimated speed and confirm availability to a property prior to purchasing on the broadband provider's website. Providers may increase charges. The information is provided and maintained by Decision Technologies Limited. **This is indicative only and based on a 2-person household with multiple devices and simultaneous usage. Broadband performance is affected by multiple factors including number of occupants and devices, simultaneous usage, router range etc. For more information speak to your broadband provider.
Map data ©OpenStreetMap contributors.




