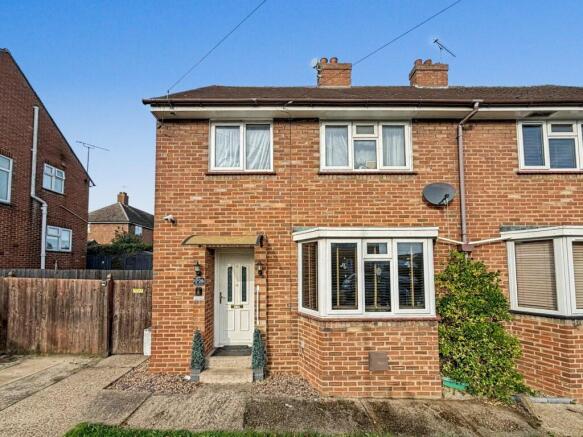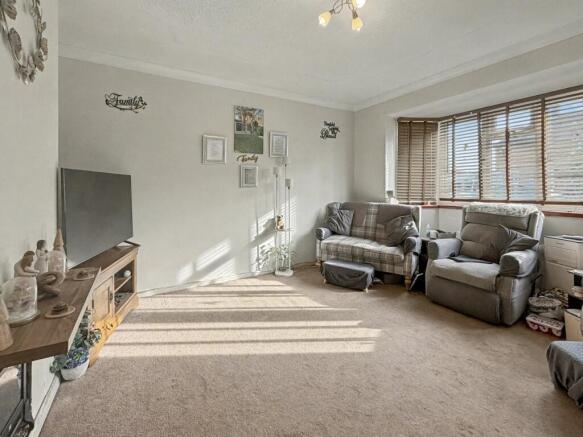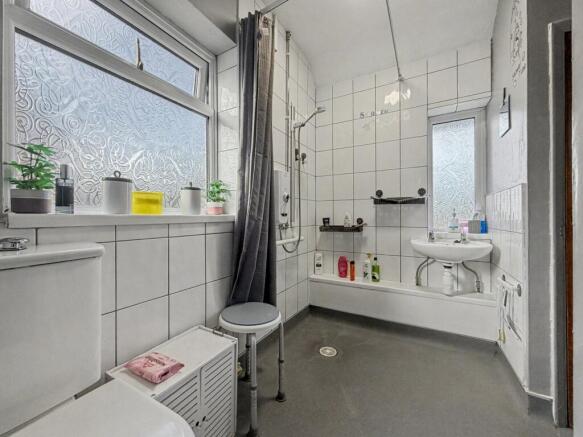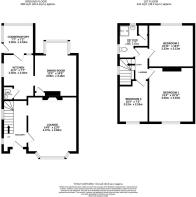
3 bedroom semi-detached house for sale
St Edmunds Road, Stowmarket, IP14

- PROPERTY TYPE
Semi-Detached
- BEDROOMS
3
- BATHROOMS
2
- SIZE
Ask agent
- TENUREDescribes how you own a property. There are different types of tenure - freehold, leasehold, and commonhold.Read more about tenure in our glossary page.
Freehold
Key features
- Vendors have found onward property
- Combi boiler - One year old
- Newly fitted upstairs wet room
- Easy access to A14
- Large Rear Garden (In Valuer's Opinion)
- Great potential to extend (STP)
- Seperate Dining Area
- Handrails for accessibility throughout
- Close to local amenities
- Off-street parking for three cars
Description
Welcoming to the market this THREE BEDROOM SEMI-DETACHED HOUSE benefitting from THREE OFF-ROAD PARKING SPACES, a MODERN WET ROOM and a NEW COMBI BOILER. The property offers great POTENTIAL TO EXTEND (STP) and/or the possibility of adding FURTHER OUTBUILDINGS in the LARGE REAR GARDEN. There is a separate reception, dining space and kitchen along with a DOWNSTAIRS W/C and CONSERVATORY on the ground floor with the first floor housing TWO DOUBLE BEDROOMS, one single room and a WET ROOM INSTALLED ONLY TWO YEARS AGO. The property is ACCESSIBILITY FRIENDLY with a range of handrails and banisters staying in the property to provide support if required.
Kitchen
2.30m x 3.35m (7' 7" x 11' 0")
Through the feature archway this galley-style kitchen benefits from a range of overhead and undercounter cupboards providing ample storage, a low-level oven with gas-fired four ring oven hob top with composite splashback. Inset stainless steel sink with drainer.
A double glazed UPVC window to the side aspect of the property allows for natural light to beam in creating a bright and airy space. There is space and plumbing for a washing machine and dishwasher. The dishwasher will be included within the sale. There is a single UPVC door leading to the modern conservatory providing access through into the rear garden. Fitted carpet flooring. Light fixture.
Modern kitchen fitted in 2020.
Living room
3.66m x 4.47m (12' 0" x 14' 8")
A deceptively-spacious yet cosy living space with a large UPVC double glazed bay window to the front aspect of the property. This room has the benefit of an open fireplace which could be converted to a log burner. Fitted carpet. Light fixture. Radiator.
Dining room
3.16m x 4.05m (10' 4" x 13' 3")
A separate space welcomed through the feature archway with a large UPVC double glazed bay window overlooking the rear garden. There are two built in storage cupboards maximising space. Fitted carpet. Radiator. Light and fan fixture.
Conservatory
2.30m x 2.18m (7' 7" x 7' 2")
A modern addition to the property providing a useful utility space off the kitchen which is currently home to the fridge/freezer and additional chest freezer. UPVC double glazed windows to the rear and side aspect of the property. Exposed brick feature. Fitted carpet. UPVC door to the side aspect leading into the rear garden.
Cloakroom
0.77m x 1.00m (2' 6" x 3' 3")
A useful space benefitting from a W/C and wash basin. Light fixture and extractor fan. Fitted laminate flooring.
Primary Bedroom
3.33m x 4.06m (10' 11" x 13' 4")
A generously sized double allowing for a bed and ample space for multiple wardrobes/chest of drawers. A UPVC double glazed window to the front aspect allows for lots of natural light to seep into the property creating a light and welcoming space. Multiple alcoves provide potential for fitted storage. Neutral décor. Fitted carpet. Light fixture. Radiator.
Bedroom Two
3.13m x 3.33m (10' 3" x 10' 11")
A good-sized double room situated overlooking the rear garden through a large UPVC double glazed window. Neutral décor. Fitted carpet. Light fixture. Radiator.
Wet Room
2.18m x 2.49m (7' 2" x 8' 2")
With a sleek and modern design this three-piece wet room was refit two years ago and consists of an overhead electric shower fixture, wash basin and W/C. Tiled floor to ceiling. Fitted non-slip safety vinyl flooring. Double aspect UPVC frosted/patterned double glazed windows. Handrails throughout for ease of accessibility. This room also provides a racked out airing cupboard for further storage which houses the one year old combi boiler. Light fixture. Heated towel rail.
Bedroom Three
2.18m x 3.12m (7' 2" x 10' 3")
A generous single room providing ample space for a bed and further storage solutions. A UPVC double glazed window to the front aspect makes this room feel bright and airy. Fitted carpet. Neutral décor. Light fixture. Radiator.
Outside
Front garden:
A good size plot providing off-road parking for 3 cars on a mix of hardstanding areas and grass areas.
A gate to the side aspect provides entry to the rear garden.
Rear garden:
A very generous size the blend of grass, patio, hardstanding and shingled areas provide a fully enclosed multi-purpose space. There are several concrete-based outbuildings providing further storage for any prospective buyer.
There is abundant room for any buyers looking at the prospect extending the property to the side and rear (STP).
Important information
Tenure – Freehold.
Services – we understand that mains gas, electricity, water and drainage are
connected to the property.
Council tax band B.
EPC rating C.
Accessibility handrails and banisters will be included throughout the property.
Directions
Using a SatNav, please use IP14 1NR as the point of destination.
Disclaimer
In accordance with Consumer Protection from Unfair Trading Regulations,
Marks and Mann Estate Agents have prepared these sales particulars as a
general guide only. Reasonable endeavours have been made to ensure that
the information given in these particulars is materially correct but any
intending purchaser should satisfy themselves by inspection, searches,
enquiries and survey as to the correctness of each statement. No statement
in these particulars is to be relied upon as a statement or representation of
fact. Any areas, measurements or distances are only approximate
Anti Money Laundering Regulations
Intending purchasers will be asked to produce identification documentation
at a later stage and we would ask for your co-operation in order that there
will be no delay in agreeing the sale.
Brochures
Brochure 1- COUNCIL TAXA payment made to your local authority in order to pay for local services like schools, libraries, and refuse collection. The amount you pay depends on the value of the property.Read more about council Tax in our glossary page.
- Band: B
- PARKINGDetails of how and where vehicles can be parked, and any associated costs.Read more about parking in our glossary page.
- Off street
- GARDENA property has access to an outdoor space, which could be private or shared.
- Yes
- ACCESSIBILITYHow a property has been adapted to meet the needs of vulnerable or disabled individuals.Read more about accessibility in our glossary page.
- Wet room
St Edmunds Road, Stowmarket, IP14
Add an important place to see how long it'd take to get there from our property listings.
__mins driving to your place
Get an instant, personalised result:
- Show sellers you’re serious
- Secure viewings faster with agents
- No impact on your credit score
Your mortgage
Notes
Staying secure when looking for property
Ensure you're up to date with our latest advice on how to avoid fraud or scams when looking for property online.
Visit our security centre to find out moreDisclaimer - Property reference 29652039. The information displayed about this property comprises a property advertisement. Rightmove.co.uk makes no warranty as to the accuracy or completeness of the advertisement or any linked or associated information, and Rightmove has no control over the content. This property advertisement does not constitute property particulars. The information is provided and maintained by Marks & Mann Estate Agents Ltd, Stowmarket. Please contact the selling agent or developer directly to obtain any information which may be available under the terms of The Energy Performance of Buildings (Certificates and Inspections) (England and Wales) Regulations 2007 or the Home Report if in relation to a residential property in Scotland.
*This is the average speed from the provider with the fastest broadband package available at this postcode. The average speed displayed is based on the download speeds of at least 50% of customers at peak time (8pm to 10pm). Fibre/cable services at the postcode are subject to availability and may differ between properties within a postcode. Speeds can be affected by a range of technical and environmental factors. The speed at the property may be lower than that listed above. You can check the estimated speed and confirm availability to a property prior to purchasing on the broadband provider's website. Providers may increase charges. The information is provided and maintained by Decision Technologies Limited. **This is indicative only and based on a 2-person household with multiple devices and simultaneous usage. Broadband performance is affected by multiple factors including number of occupants and devices, simultaneous usage, router range etc. For more information speak to your broadband provider.
Map data ©OpenStreetMap contributors.





