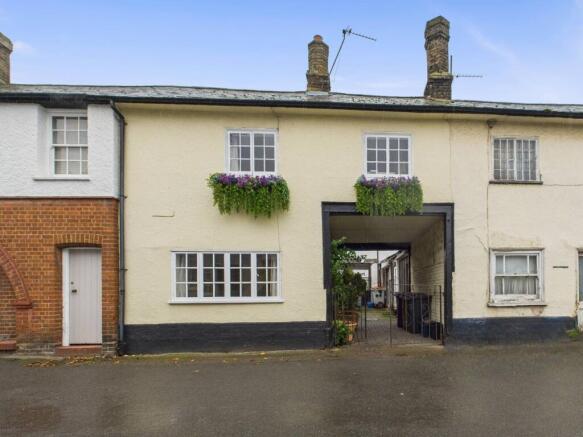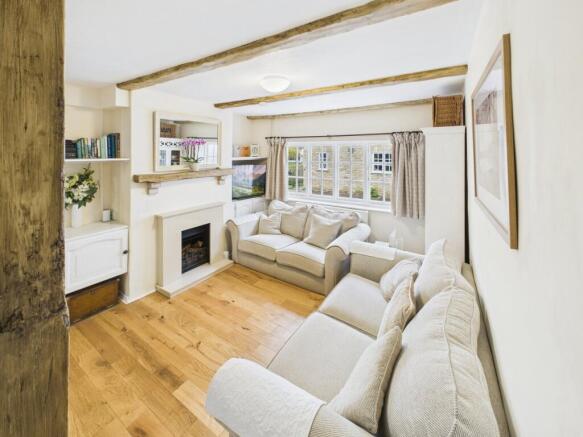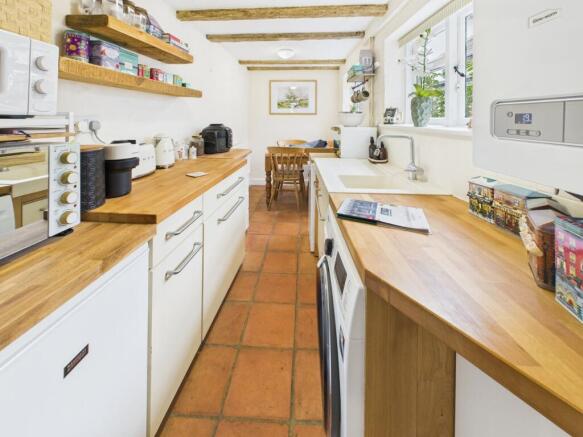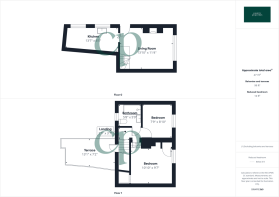Gardiners Lane, Ashwell, Baldock, SG7

- PROPERTY TYPE
Semi-Detached
- BEDROOMS
2
- BATHROOMS
1
- SIZE
Ask agent
- TENUREDescribes how you own a property. There are different types of tenure - freehold, leasehold, and commonhold.Read more about tenure in our glossary page.
Freehold
Key features
- Lounge with feature fireplace
- 13ft kitchen / diner
- 2 double bedrooms
- First floor shower / wet room
- Secluded balcony roof garden
- Grade 2 Listed Cottage In Village Location
Description
Two bedroom Grade II listed character cottage with private roof garden and lovely views over Ashwell Church and Community Cottage garden. The property is located in this sort after village of Ashwell within a minute stroll of pubs, village store, bakers, butchers, doctors surgery and church. 5 minute drive of Ashwell/Mordens Station. The property is offered with no upward chain. EPC exempt. Perfectly positioned in the heart of Ashwell, this charming Grade II listed two-bedroom character cottage features a private rooftop garden with delightful views over Ashwell Church and the Community Cottage Garden. Nestled within this highly sought-after village, the property is just a minute’s stroll from an array of local amenities including traditional pubs, a village store, bakery, butcher, doctor’s surgery, and church. For commuters, Ashwell & Morden Station is only a five-minute drive away, providing direct connections to London and Cambridge.
The home is offered to the market with no upward chain and is EPC exempt due to its listed status.
Upon entry the living room exudes period charm, featuring a open fireplace with a tiled hearth, built-in storage cupboards on either side of the chimney breast, exposed ceiling beams, and an open staircase leading to the first floor. A front-facing window allows plenty of natural light, complemented by a radiator for added warmth.
The kitchen offers a practical and characterful space fitted with a range of base units topped with solid wood work surfaces and an inset single drainer sink with mixer tap. There is a wall-mounted gas central heating boiler and ample space for a washing machine, tumble dryer, dishwasher, fridge/freezer, and cooker. The room is finished with a tiled floor, radiator, and a side-aspect window.
First Floor Bedroom One features an over stair storage cupboard, exposed floorboards, radiator, and a front-facing window offering a pleasant outlook. Bedroom Two also enjoys exposed floorboards, a radiator, and a window to the front aspect, making it ideal as a guest room or home office. The bathroom includes a walk-in shower with glass screen, wash hand basin, WC, radiator, and modern ceramic tiling, with a rear-aspect window providing natural light.
Roof Garden is a standout feature of this home offering a private outdoor space with a tiled balcony area enclosed by fencing and enhanced with a wooden pergola. perfect for relaxing or enjoying some fresh air.
This delightful property blends historic character with modern convenience, offering a rare opportunity to own a charming period home in one of North Hertfordshire’s most desirable villages. Early viewing is highly recommended to avoid disappointment.
Ashwell is a highly regarded picturesque village set amidst rolling Hertfordshire countryside. The village is steeped in history with many delightful character properties and the historic St Mary’s church in the heart of the village. The village boasts a number of excellent facilities including a renowned bakers, butcher, village store, chemist, dental surgery, doctors surgery and three popular public houses. The village primary school is also highly regarded with connections to local secondary schools. The railway station serving Ashwell and The Mordens is about 1.5 miles from the village center with services to London Kings Cross and Cambridge.
Mobile Signal
4G great data and voice
Construction Type
Floor: Solid, no insulation (assumed)
Roof: Pitched, 250 mm loft insulation
Walls: Solid brick, as built, no insulation (assumed)
Windows: Single glazed
Lighting: Low energy lighting in 29% of fixed outlets
Existing Planning Permission
Title: To replace the windows at the rear of the building (2 in the kitchen, ground floor, 1 in the bathroom, 1st floor above the arch) with 4:6:4 slimlite glazing, with wooden frames made to match the existing windows., Submitted Date: 27/03/2024 00:00:00, Ref No: 24/00452/LBC, Decision: , Decision Date: N/A
Title: Listed Building Consent : Internal alterations and new rear flat floor window., Submitted Date: 20/02/1989 00:00:00, Ref No: 89/00257/1LB, Decision: , Decision Date: 03/04/1989 00:00:00
Brochures
Brochure 1- COUNCIL TAXA payment made to your local authority in order to pay for local services like schools, libraries, and refuse collection. The amount you pay depends on the value of the property.Read more about council Tax in our glossary page.
- Band: C
- PARKINGDetails of how and where vehicles can be parked, and any associated costs.Read more about parking in our glossary page.
- Ask agent
- GARDENA property has access to an outdoor space, which could be private or shared.
- Yes
- ACCESSIBILITYHow a property has been adapted to meet the needs of vulnerable or disabled individuals.Read more about accessibility in our glossary page.
- Ask agent
Energy performance certificate - ask agent
Gardiners Lane, Ashwell, Baldock, SG7
Add an important place to see how long it'd take to get there from our property listings.
__mins driving to your place
Get an instant, personalised result:
- Show sellers you’re serious
- Secure viewings faster with agents
- No impact on your credit score
Your mortgage
Notes
Staying secure when looking for property
Ensure you're up to date with our latest advice on how to avoid fraud or scams when looking for property online.
Visit our security centre to find out moreDisclaimer - Property reference 29658996. The information displayed about this property comprises a property advertisement. Rightmove.co.uk makes no warranty as to the accuracy or completeness of the advertisement or any linked or associated information, and Rightmove has no control over the content. This property advertisement does not constitute property particulars. The information is provided and maintained by Country Properties, Baldock. Please contact the selling agent or developer directly to obtain any information which may be available under the terms of The Energy Performance of Buildings (Certificates and Inspections) (England and Wales) Regulations 2007 or the Home Report if in relation to a residential property in Scotland.
*This is the average speed from the provider with the fastest broadband package available at this postcode. The average speed displayed is based on the download speeds of at least 50% of customers at peak time (8pm to 10pm). Fibre/cable services at the postcode are subject to availability and may differ between properties within a postcode. Speeds can be affected by a range of technical and environmental factors. The speed at the property may be lower than that listed above. You can check the estimated speed and confirm availability to a property prior to purchasing on the broadband provider's website. Providers may increase charges. The information is provided and maintained by Decision Technologies Limited. **This is indicative only and based on a 2-person household with multiple devices and simultaneous usage. Broadband performance is affected by multiple factors including number of occupants and devices, simultaneous usage, router range etc. For more information speak to your broadband provider.
Map data ©OpenStreetMap contributors.







