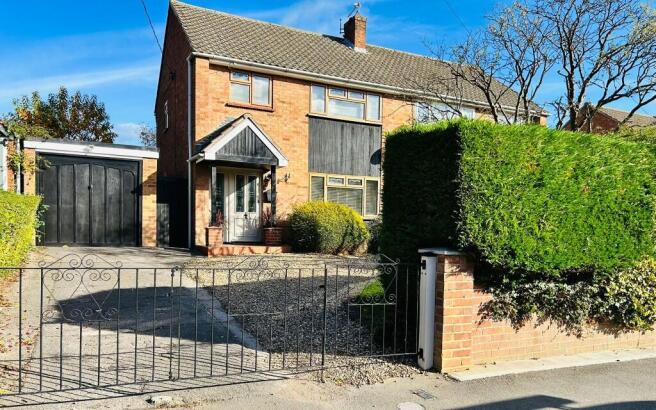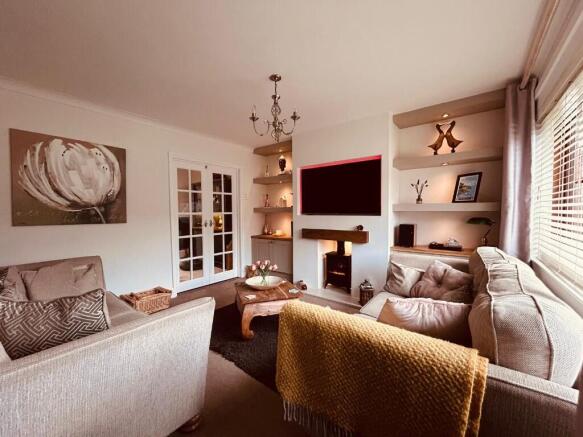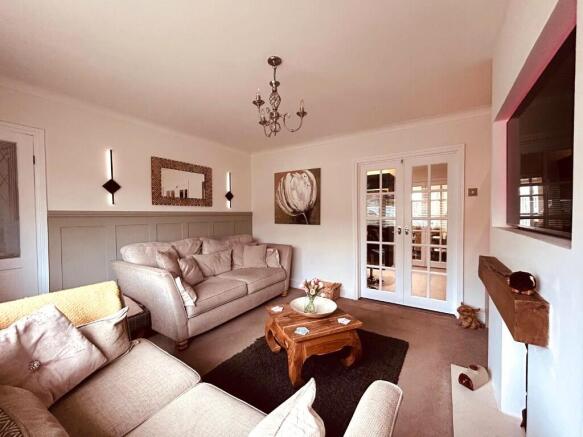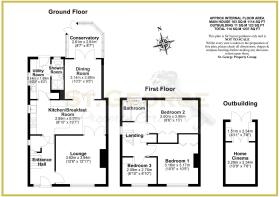3 bedroom semi-detached house for sale
Panfield Lane, Braintree, Essex, CM7

- PROPERTY TYPE
Semi-Detached
- BEDROOMS
3
- BATHROOMS
2
- SIZE
Ask agent
- TENUREDescribes how you own a property. There are different types of tenure - freehold, leasehold, and commonhold.Read more about tenure in our glossary page.
Ask agent
Key features
- Stylish Three Bedroom Family Home
- Kitchen Breakfast Room
- Lounge
- Dining/Family Room
- Utility Room
- Ground Floor Shower Room/WC
- Conservatory
- Cinema Room with adjoining Kitchenette
- Landscaped Garden
- Walk to Schools, Station and Town Centre
Description
INTERNALLY
This three-bedroom home is genuinely the property that just keeps giving, it offers superb living accommodation, with room for all the family to spread out and find their own space. There is a lounge, kitchen breakfast room, dining room, conservatory, utility, cinema room, kitchenette with Bar, ground floor shower room and summer house. On the first floor there are three good sized bedrooms with great storage space and a family bathroom.
EXTERNALLY
The outside space is just as impressive in its proportions as the inside with a large frontage affording parking for multiple vehicles. Mature hedging and brick wall to the front provide good screening, offering up a modicum of privacy to the house. A pedestrian gate opens to a passageway which leads through to the back garden. A large, paved patio is immediately adjacent to the house with steps leading to a lawned area with further patio areas set between mature shrubs, bushes and trees, here you will find the summer house, with power connected. An archway leads from this section of the garden through to a larger lawned area perfect for family fun, it is secure with fencing and mature established evergreen borders, making it private and unoverlooked.
STORM PORCH
HALLWAY
LOUNGE - 12'11" x 12'6"
DINING/FAMILY ROOM - 9'8" x 9'5"
KITCHEN/BREAKFAST ROOM - 19'7" x 8'10"
UTILITY - 9'5" x 6'0"
SHOWER ROOM - 7'5" x 4'1"
CONSERVATORY - 9'8" x 9'1"
LANDING
BEDROOM 1 - 12'10" x 9'1"
BEDROOM 2 - 10'5" x 10'3"
BEDROOM 3 - 8'11" x 6'11"
FAMILY BATHROOM - 6'5" x 5'6"
NB All opinions of our Inspecting Negotiator.
Disclaimer:
We make every effort to ensure these property particulars are accurate, as to the best of the vendors' knowledge and they should not be referred to as fact. They are a general guide to the property, not part of any offer nor contract, and all measurements are approximate. We also confirm that we have not tested any equipment, appliances nor services and therefore recommend you instruct your own survey reports. Where floor plans are provided, these are for illustrative purposes only, whilst every attempt has been made to ensure the accuracy of the floor plan, placement of windows, doors and any other items are approximate, no responsibility is taken for any error, misstatement or omission.
- COUNCIL TAXA payment made to your local authority in order to pay for local services like schools, libraries, and refuse collection. The amount you pay depends on the value of the property.Read more about council Tax in our glossary page.
- Ask agent
- PARKINGDetails of how and where vehicles can be parked, and any associated costs.Read more about parking in our glossary page.
- Driveway,Gated
- GARDENA property has access to an outdoor space, which could be private or shared.
- Yes
- ACCESSIBILITYHow a property has been adapted to meet the needs of vulnerable or disabled individuals.Read more about accessibility in our glossary page.
- Ask agent
Panfield Lane, Braintree, Essex, CM7
Add an important place to see how long it'd take to get there from our property listings.
__mins driving to your place
Get an instant, personalised result:
- Show sellers you’re serious
- Secure viewings faster with agents
- No impact on your credit score
Your mortgage
Notes
Staying secure when looking for property
Ensure you're up to date with our latest advice on how to avoid fraud or scams when looking for property online.
Visit our security centre to find out moreDisclaimer - Property reference 124Panfieldlane. The information displayed about this property comprises a property advertisement. Rightmove.co.uk makes no warranty as to the accuracy or completeness of the advertisement or any linked or associated information, and Rightmove has no control over the content. This property advertisement does not constitute property particulars. The information is provided and maintained by ST. GEORGE PROPERTY GROUP, Halstead. Please contact the selling agent or developer directly to obtain any information which may be available under the terms of The Energy Performance of Buildings (Certificates and Inspections) (England and Wales) Regulations 2007 or the Home Report if in relation to a residential property in Scotland.
*This is the average speed from the provider with the fastest broadband package available at this postcode. The average speed displayed is based on the download speeds of at least 50% of customers at peak time (8pm to 10pm). Fibre/cable services at the postcode are subject to availability and may differ between properties within a postcode. Speeds can be affected by a range of technical and environmental factors. The speed at the property may be lower than that listed above. You can check the estimated speed and confirm availability to a property prior to purchasing on the broadband provider's website. Providers may increase charges. The information is provided and maintained by Decision Technologies Limited. **This is indicative only and based on a 2-person household with multiple devices and simultaneous usage. Broadband performance is affected by multiple factors including number of occupants and devices, simultaneous usage, router range etc. For more information speak to your broadband provider.
Map data ©OpenStreetMap contributors.




