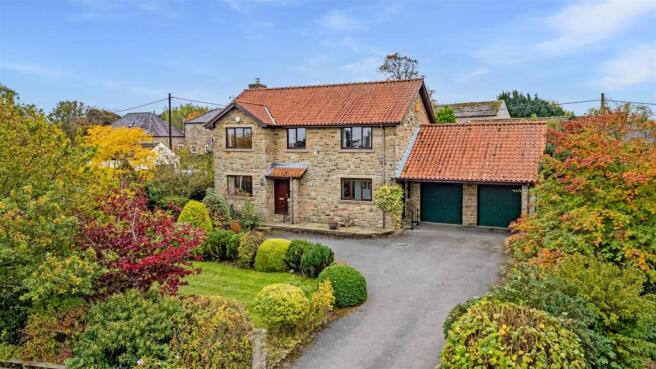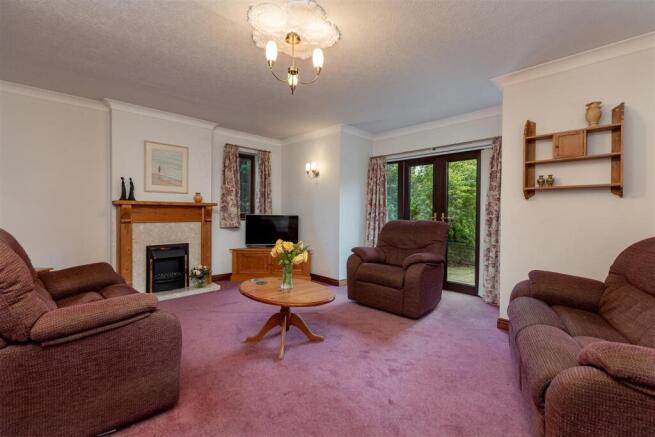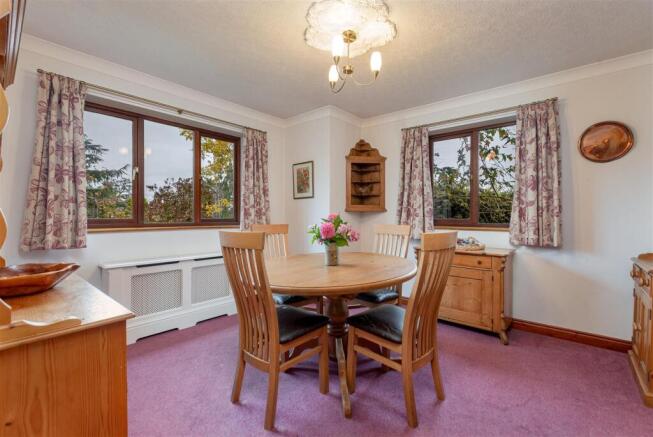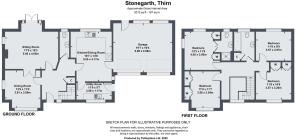Stonegarth, Thirn, Ripon HG4 4AU
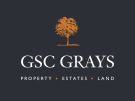
- PROPERTY TYPE
Detached
- BEDROOMS
4
- BATHROOMS
2
- SIZE
Ask agent
- TENUREDescribes how you own a property. There are different types of tenure - freehold, leasehold, and commonhold.Read more about tenure in our glossary page.
Freehold
Key features
- Substantial Detached Property
- Four Bedrooms
- Spacious Plot
- Parking and Double Garage
- Potential for Updating
- Chain Free
Description
Situation And Amenities - Thirn is a rural village situated midway between the market towns of Bedale and Masham, which provide a variety of shops, amenities and leisure facilities. Bedale offers a wide variety of independent and national shops, several public houses, restaurants, a GP practice, sports clubs and a supermarket. There are also various schooling options at nursery, primary and secondary levels, as well as private education facilities available in the area, notably Queen Mary’s School, Queen Ethelburga’s College, Aysgarth School at Newton le Willows and Ripon Grammar School.
Bedale (4.4 miles), Masham (3.7 miles), Leyburn (8 miles), Ripon (12.7 miles), Richmond (12.6 miles). Access to the A1 for both North & South is at Leeming Bar (6.2 miles). Main Line train services are available from Northallerton & Darlington with airports at Durham Tees Valley, Newcastle & Leeds/Bradford. Please note that all distances are approximate.
Accommodation - The property enters into a substantial entrance hall which has a staircase leading to the first floor, an under-stairs storage cupboard and doors to all of the ground floor accommodation.
The good-sized dining kitchen has a range of units, integrated double oven and hob, space for additional white goods, a window overlooking the rear garden, doors to the utility and double garage and ample space for a dining table. The utility has further fitted units, a sink, space for white goods and a door leading to an under-cover area in front of the garage.
The two reception rooms include a good-sized sitting room with feature fireplace and patio doors leading out to the rear gardens and a dual aspect dining room overlooking the front garden. There are double doors linking the sitting room to the dining room. There is also a ground floor w.c.
To the first floor, there is a large galleried landing providing access to the four double bedrooms, three of which benefit from fitted wardrobes and storage. The principal bedroom also has an en suite shower room, along with a dual aspect to the rear.
The house bathroom has been fitted with a bath, basin and w.c as well as a storage cupboard which holds potential to be converted into a separate shower if desired.
Gardens And Grounds - The property benefits from gardens predominantly to the front and rear, with access to both sides of the house. There is a substantial drive providing parking for several vehicles, leading up to the attached double garage.
To the front, there is a garden which is mainly laid to lawn with well-stocked flower beds and borders. The rear garden benefits from a good-sized, stone-flagged patio seating area adjacent to the house. Stone steps lead up to a substantial lawn, surrounded by well-established flower beds and borders, as well as a variety of fruit trees, a discreetly screened timber shed and the oil tank.
Double Garage - The double garage has light and power connected. Pedestrian doors lead from the dining kitchen and into the rear garden. There are two up-and-over electric doors and a window to the rear.
Owners' Insight - Our vendors love the countryside village of Thirn and the semi-rural lifestyle with good access to amenities. The secluded garden is not overlooked and is a suntrap to the rear. The comfortable property is well laid out with flexible living space and there is a spacious drive and garage.
Tenure - The property is offered freehold, with vacant possession on completion and no onward chain.
Viewings - Strictly by appointment with GSC Grays. Telephone: .
Local Authority - North Yorkshire Council. Council tax band F.
Services & Other Information - Oil fired central heating. Mains electric, water and drainage connected.
We understand that the property is timber frame construction and stone built.
Particulars And Photographs - Particulars prepared and photographs taken October 2025.
Brochures
Stonegarth Brochure 1.pdf- COUNCIL TAXA payment made to your local authority in order to pay for local services like schools, libraries, and refuse collection. The amount you pay depends on the value of the property.Read more about council Tax in our glossary page.
- Band: F
- PARKINGDetails of how and where vehicles can be parked, and any associated costs.Read more about parking in our glossary page.
- Yes
- GARDENA property has access to an outdoor space, which could be private or shared.
- Yes
- ACCESSIBILITYHow a property has been adapted to meet the needs of vulnerable or disabled individuals.Read more about accessibility in our glossary page.
- Ask agent
Stonegarth, Thirn, Ripon HG4 4AU
Add an important place to see how long it'd take to get there from our property listings.
__mins driving to your place
Get an instant, personalised result:
- Show sellers you’re serious
- Secure viewings faster with agents
- No impact on your credit score
About GSC Grays, Richmond, North Yorkshire
5-6 Bailey Court, Colburn Business Park, Catterick Garrison, DL9 4QL


Your mortgage
Notes
Staying secure when looking for property
Ensure you're up to date with our latest advice on how to avoid fraud or scams when looking for property online.
Visit our security centre to find out moreDisclaimer - Property reference 34278972. The information displayed about this property comprises a property advertisement. Rightmove.co.uk makes no warranty as to the accuracy or completeness of the advertisement or any linked or associated information, and Rightmove has no control over the content. This property advertisement does not constitute property particulars. The information is provided and maintained by GSC Grays, Richmond, North Yorkshire. Please contact the selling agent or developer directly to obtain any information which may be available under the terms of The Energy Performance of Buildings (Certificates and Inspections) (England and Wales) Regulations 2007 or the Home Report if in relation to a residential property in Scotland.
*This is the average speed from the provider with the fastest broadband package available at this postcode. The average speed displayed is based on the download speeds of at least 50% of customers at peak time (8pm to 10pm). Fibre/cable services at the postcode are subject to availability and may differ between properties within a postcode. Speeds can be affected by a range of technical and environmental factors. The speed at the property may be lower than that listed above. You can check the estimated speed and confirm availability to a property prior to purchasing on the broadband provider's website. Providers may increase charges. The information is provided and maintained by Decision Technologies Limited. **This is indicative only and based on a 2-person household with multiple devices and simultaneous usage. Broadband performance is affected by multiple factors including number of occupants and devices, simultaneous usage, router range etc. For more information speak to your broadband provider.
Map data ©OpenStreetMap contributors.
