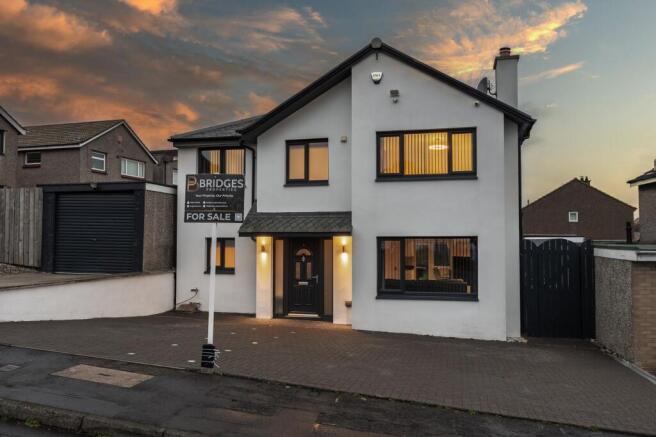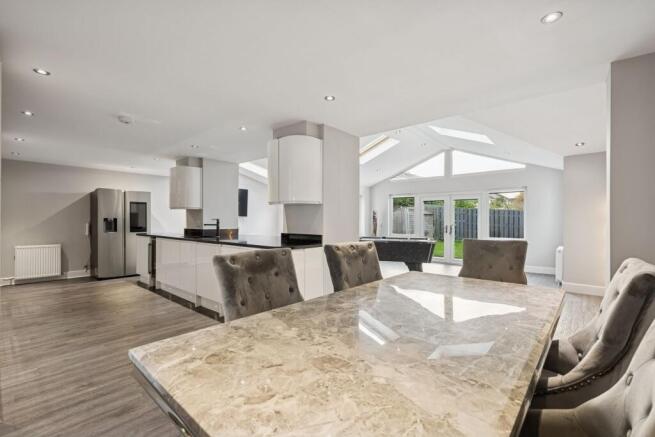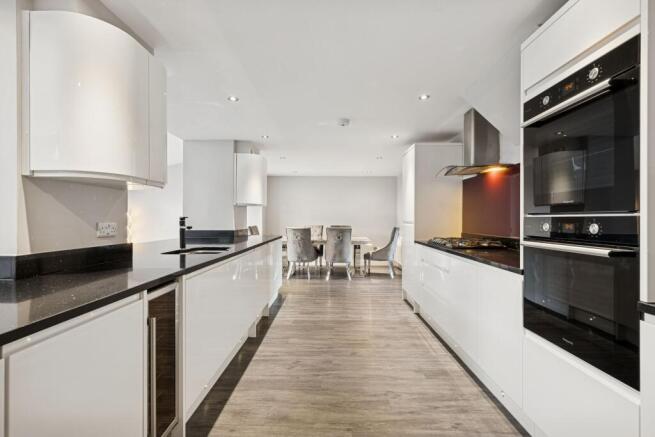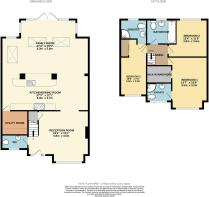3 bedroom detached house for sale
Baberton Mains Drive , Edinburgh

- PROPERTY TYPE
Detached
- BEDROOMS
3
- BATHROOMS
4
- SIZE
1,744 sq ft
162 sq m
- TENUREDescribes how you own a property. There are different types of tenure - freehold, leasehold, and commonhold.Read more about tenure in our glossary page.
Freehold
Key features
- Spanning over 1,700 Square Feet.
- Extensively Renovated to an Immaculate Standard
- Significantly Extended to Both the Rear and Side
- A Striking Open-Planned Layout
- Three Spacious Bedrooms - Two with En-Suites
- Multi Car Monoblock Driveway
- Ideally Positioned for Excellent Schooling at Primary and Secondary Level
- West Facing, Generously Sized Rear Garden
- Easy Access to Edinburgh City Centre and the City Bypass
- Scenic Walks Close By
Description
Set within one of Edinburgh’s most desirable residential areas, this truly exceptional detached home at Baberton Mains Drive defines modern luxury living. Owned and cherished for over 18 years, the property has undergone extensive renovations and large-scale extensions, completely transforming its layout and finish to create a unique and standout family home where no expense has been spared.
From first glance, the home exudes presence a beautifully maintained exterior, landscaped frontage, and a substantial monoblocked driveway capable of accommodating several vehicles with ease.
Stepping inside, you’re welcomed straight into a bright, open-plan living space that immediately gives the home its “wow” factor.
This inviting lounge area is decorated in soft modern grey tones and features striking wood-effect flooring, modern downlighting and a feature media wall with an inset fireplace. A large front-facing window floods the room with natural light, making this the perfect place to relax and unwind.
Flowing seamlessly through a wide archway, the space opens into the breath-taking kitchen and dining extension - the true heart of the home. Designed with both practicality and luxury in mind, this incredible space offers everything a modern family could need. The high-gloss kitchen is a showstopper, featuring sleek cabinetry, black granite worktops and a statement plum glass splashback that adds a touch of vibrant sophistication. A generous central island provides the perfect hub for family gatherings or casual dining, while the high-end integrated SMEG appliances and premium finishes underline the home’s quality.
The dining area comfortably accommodates a large family table, creating a sociable, open-plan flow ideal for entertaining. Adjacent is a spacious utility room, keeping the main living area neat and functional.
At the rear, the stunning sunroom-style extension features Velux windows that flood the space with natural light, enhancing the home’s bright and airy feel. Large patio doors open directly onto the private rear west facing garden, offering a seamless transition to outdoor living. The garden itself provides ample space for entertaining, relaxation, and even includes room for a hot tub perfect for enjoying summer evenings with friends and family.
Back towards the front entrance, to the left-hand side, is a convenient downstairs WC, fully tiled in soft neutral tones for a clean, modern finish.
Upstairs, the attention to detail continues.
The Bedroom Three comfortably hosts a double bed, but could also easily host a king size. This room also benefits from large front facing windows and features fitted wardrobes along with it’s own private ensuite shower room.
The family bathroom is a real highlight, fully tiled in elegant neutral shades and featuring a Jacuzzi bath, underfloor heating and chrome fixtures, it offers the feel of a luxury hotel suite.
The second bedroom is impressively large, currently hosting a super king-size bed while still offering generous storage and floor space, also benefitting from large rear facing windows that enjoys views over the rear garden.
Finally, the principal suite exudes elegance and tranquillity, positioned to the front of the home and designed for true comfort. Generous in scale, it easily accommodates a super king bed and benefits from a well appointed dressing room and a luxurious ensuite, creating an atmosphere of refined relaxation.
Throughout the home, the décor is beautifully cohesive, light, spacious and finished to an exceptional standard, with large windows and thoughtful design features that maximise brightness and flow.
Ideally positioned in the desirable area of Baberton, on the outskirts of Balerno, this home enjoys the best of both worlds - a peaceful residential setting with excellent access to amenities, well regarded schooling and commuter routes.
Families will particularly appreciate the close proximity to Juniper Green Primary School and Balerno High or Currie Community High School, all renowned for their outstanding reputation and community atmosphere.
With local cafes, shops, scenic countryside walks and convenient access to Edinburgh City Centre and the City Bypass, Barberton Mains offers a lifestyle that’s both connected and serene.
Barberton Mains Drive is more than a home, it’s the result of nearly two decades of passion, craftsmanship and care. With no expense spared, thoughtful design throughout, and an unmistakable sense of warmth, it stands proudly as one of Barberton’s most exceptional family residences
Home Report Value £520,000
EPC Rating C
1743 ft2
Council Tax Band E
Included with sale - Blinds, lights, curtains, curtain poles,dishwasher, washing machine, tumble dryer , wine cooler, hot tub, two ovens and SMEG hob.
Open to negotiations on all other furniture apart from fridge freezer.
The information contained within this advertisement is intended as a guide only and does not constitute an offer or contract. While every effort has been made to ensure accuracy, measurements are approximate and provided for indicative purposes only. All marketing content remains the copyright of Bridges Properties and may not be copied or reproduced without prior written consent. Marketing images are for illustrative purposes. Contents and furnishings are excluded from the sale unless expressly stated otherwise.
EPC Rating: C
Brochures
Property Brochure- COUNCIL TAXA payment made to your local authority in order to pay for local services like schools, libraries, and refuse collection. The amount you pay depends on the value of the property.Read more about council Tax in our glossary page.
- Band: E
- PARKINGDetails of how and where vehicles can be parked, and any associated costs.Read more about parking in our glossary page.
- Yes
- GARDENA property has access to an outdoor space, which could be private or shared.
- Rear garden
- ACCESSIBILITYHow a property has been adapted to meet the needs of vulnerable or disabled individuals.Read more about accessibility in our glossary page.
- Ask agent
Baberton Mains Drive , Edinburgh
Add an important place to see how long it'd take to get there from our property listings.
__mins driving to your place
Get an instant, personalised result:
- Show sellers you’re serious
- Secure viewings faster with agents
- No impact on your credit score

Your mortgage
Notes
Staying secure when looking for property
Ensure you're up to date with our latest advice on how to avoid fraud or scams when looking for property online.
Visit our security centre to find out moreDisclaimer - Property reference b8e5b64e-ff7c-4602-a339-e52bc9ed26fb. The information displayed about this property comprises a property advertisement. Rightmove.co.uk makes no warranty as to the accuracy or completeness of the advertisement or any linked or associated information, and Rightmove has no control over the content. This property advertisement does not constitute property particulars. The information is provided and maintained by Bridges Properties, Livingston. Please contact the selling agent or developer directly to obtain any information which may be available under the terms of The Energy Performance of Buildings (Certificates and Inspections) (England and Wales) Regulations 2007 or the Home Report if in relation to a residential property in Scotland.
*This is the average speed from the provider with the fastest broadband package available at this postcode. The average speed displayed is based on the download speeds of at least 50% of customers at peak time (8pm to 10pm). Fibre/cable services at the postcode are subject to availability and may differ between properties within a postcode. Speeds can be affected by a range of technical and environmental factors. The speed at the property may be lower than that listed above. You can check the estimated speed and confirm availability to a property prior to purchasing on the broadband provider's website. Providers may increase charges. The information is provided and maintained by Decision Technologies Limited. **This is indicative only and based on a 2-person household with multiple devices and simultaneous usage. Broadband performance is affected by multiple factors including number of occupants and devices, simultaneous usage, router range etc. For more information speak to your broadband provider.
Map data ©OpenStreetMap contributors.




