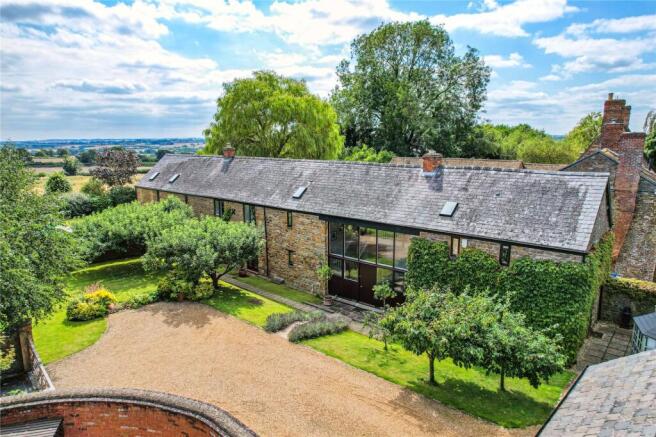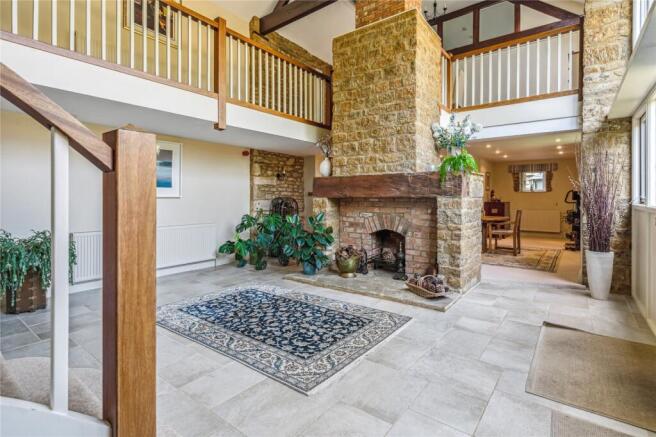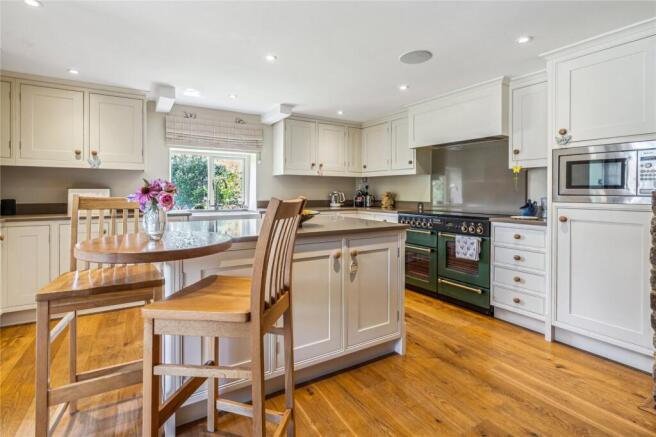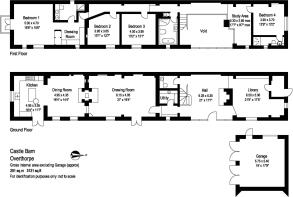
Overthorpe, Nr Banbury, Oxfordshire

- PROPERTY TYPE
Detached
- BEDROOMS
4
- BATHROOMS
3
- SIZE
Ask agent
- TENUREDescribes how you own a property. There are different types of tenure - freehold, leasehold, and commonhold.Read more about tenure in our glossary page.
Ask agent
Key features
- An impressive vaulted entrance hall
- Drawing room / dining room
- Kitchen/breakfast room
- Library & study area
- Utility room, cloakroom/WC
- Master bedroom suite, with dressing room & en suite
- Three further bedrooms (one en suite)
- Family bathroom
- Heated swimming pool
- Double garage, enclosed gardens, countryside views
Description
Situation
Overthorpe is a popular village situated on the borders of South Northamptonshire and North Oxfordshire, in a Conservation Area close to both the market town of Banbury and the thriving village of Middleton Cheney. The property has excellent access to M40 motorway at Junction 11.
There is a regular rail service to London Marylebone from Banbury in approximately 1 hour. The village is well placed for local and independent schools at all levels. Preparatory schools include Carrdus (about 1 Mile) and Winchester House (Brackley). Public schools nearby include Bloxham, Stowe and Tudor Hall. Other schools include a C of E primary school and Chenderit secondary school, both in Middleton Cheney. Good connection to numerous footpaths – ideal for dog walking.
Description
Castle Barn is approached via a tree lined driveway, leading to a group of three individually secluded properties, all private, with fabulous countryside views.
The property was converted in 1998, and has been greatly updated and improved by the current owners resulting in a well presented, flexible and spacious home, perfect for family living.
The double height vaulted entrance hall, with tiled floor and fireplace, creates an impressive first impression – ideal for entertaining. The utility room and cloakroom lead off. The drawing room has a shared woodburner (with the dining room). The dining room has a wooden floor and leads to the kitchen, which has a good range of units, an island, and a door to the garden. Completing the ground floor is a good sized library, with rear lobby leading to the garden.
On the first floor, the master bedroom suite has a vaulted ceiling with velux windows, with a dressing room and en suite bathroom. Glazed double doors open to a balcony with fabulous southerly views over the Cherwell Valley. There are three further double bedrooms (one with en suite), a family bathroom and a useful open study area.
Outside
The gardens are private with established borders and a number of fruit trees. To the south is a 12 x 30ft heated swimming pool with summer house and a large terrace – the perfect place to relax and entertain. There is a further lawn area accessed via a door in the wall, with lovely views to the south.
A large double garage gives plenty of storage, with plenty of parking to the front.
Services
Mains water, electricity, gas and drainage are connected.
Heating is via gas fired boiler.
None of the services, fittings or appliances, heating installations, plumbing or electrical systems have been tested by the selling agents. Freehold with vacant possession on completion.
Fixtures and Fittings
All fixtures, fittings and furniture such as curtains, light fittings, garden ornaments and statuary are excluded from the sale. Some may be available by separate negotiation.
Tenure
The property is to be sold freehold with vacant possession.
Local Authority
West Northamptonshire Council
Council Tax Band G
Public Rights of Way, Wayleaves and Easements
The property is sold subject to all rights of way, wayleaves and easements whether or not they are defined in this brochure.
Plans and Boundaries
The plans within these particulars are based on Ordnance Survey data and provided for reference only. They are believed to be correct but accuracy is not guaranteed.
The purchaser shall be deemed to have full knowledge of all boundaries and the extent of ownership. Neither the vendor nor the vendor's agents will be responsible for defining the boundaries or the ownership thereof.
Viewings
Strictly by appointment through Fisher German LLP.
What3words: casual.aims.tidy
Directions
Postcode – OX17 2AH
From the M40 motorway roundabout (J11 at Banbury) take the A422 towards Brackley. At the next roundabout turn right to Overthorpe and the next right towards the village. Continue through and the drive leading to Castle Farmhouse is found on the left-hand side at the far end.
Brochures
Particulars- COUNCIL TAXA payment made to your local authority in order to pay for local services like schools, libraries, and refuse collection. The amount you pay depends on the value of the property.Read more about council Tax in our glossary page.
- Band: TBC
- PARKINGDetails of how and where vehicles can be parked, and any associated costs.Read more about parking in our glossary page.
- Yes
- GARDENA property has access to an outdoor space, which could be private or shared.
- Yes
- ACCESSIBILITYHow a property has been adapted to meet the needs of vulnerable or disabled individuals.Read more about accessibility in our glossary page.
- Ask agent
Overthorpe, Nr Banbury, Oxfordshire
Add an important place to see how long it'd take to get there from our property listings.
__mins driving to your place
Get an instant, personalised result:
- Show sellers you’re serious
- Secure viewings faster with agents
- No impact on your credit score
Your mortgage
Notes
Staying secure when looking for property
Ensure you're up to date with our latest advice on how to avoid fraud or scams when looking for property online.
Visit our security centre to find out moreDisclaimer - Property reference BAN200060. The information displayed about this property comprises a property advertisement. Rightmove.co.uk makes no warranty as to the accuracy or completeness of the advertisement or any linked or associated information, and Rightmove has no control over the content. This property advertisement does not constitute property particulars. The information is provided and maintained by Fisher German, Covering South East. Please contact the selling agent or developer directly to obtain any information which may be available under the terms of The Energy Performance of Buildings (Certificates and Inspections) (England and Wales) Regulations 2007 or the Home Report if in relation to a residential property in Scotland.
*This is the average speed from the provider with the fastest broadband package available at this postcode. The average speed displayed is based on the download speeds of at least 50% of customers at peak time (8pm to 10pm). Fibre/cable services at the postcode are subject to availability and may differ between properties within a postcode. Speeds can be affected by a range of technical and environmental factors. The speed at the property may be lower than that listed above. You can check the estimated speed and confirm availability to a property prior to purchasing on the broadband provider's website. Providers may increase charges. The information is provided and maintained by Decision Technologies Limited. **This is indicative only and based on a 2-person household with multiple devices and simultaneous usage. Broadband performance is affected by multiple factors including number of occupants and devices, simultaneous usage, router range etc. For more information speak to your broadband provider.
Map data ©OpenStreetMap contributors.








