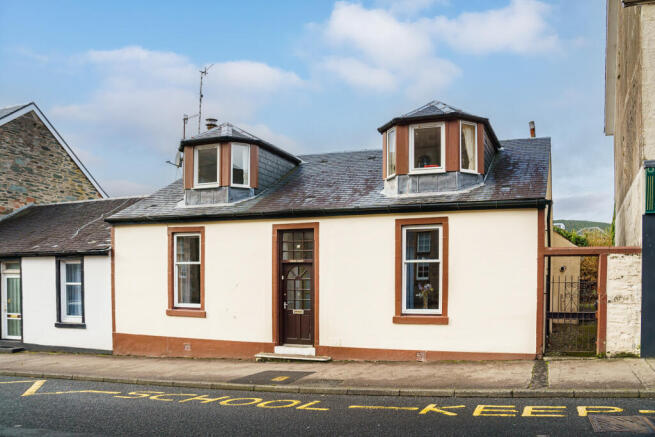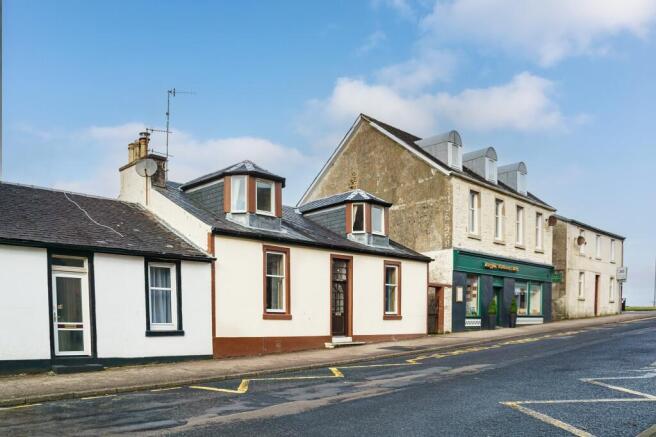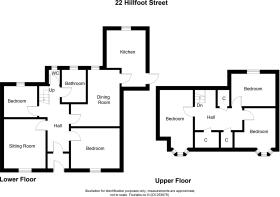22 Hillfoot Street, Dunoon, Argyll and Bute, PA23

- PROPERTY TYPE
Detached
- BEDROOMS
2
- BATHROOMS
2
- SIZE
Ask agent
- TENUREDescribes how you own a property. There are different types of tenure - freehold, leasehold, and commonhold.Read more about tenure in our glossary page.
Ask agent
Key features
- Prime Town Centre Location
- Opposite Dunoon Primary
- Two Elegant Public Rooms
- Two Main Ground Bedrooms
- Three Versatile Attic Rooms
- Period Coving & Wood Detail
- Traditional Kitchen & Utility
- Bathroom Plus Separate WC
- Enclosed Garden & Patio Area
- Gas Heating & Double Glazing
Description
Melville Cottage, 22 Hillfoot Street, Dunoon is a charming and characterful period villa, owned by the same family since the 1940s and beautifully positioned opposite Dunoon Primary School. This two-bedroom home (with scope to expand, subject to permissions) is rich in traditional features including ornate coving, high ceilings, deep skirtings, Edinburgh Press cupboards, and elegant picture rails. Generous public rooms provide a sense of grace and space, complemented by a traditional kitchen with utility area and access to the enclosed rear garden with patio, lawn, and mature shrubs. Three attic rooms offer excellent flexibility for additional accommodation or creative use. With its period elegance, warm atmosphere, and potential for sympathetic modernisation, Melville Cottage offers an inspiring opportunity to create a distinctive family home in a prime central location close to shops, transport, and local amenities.
Located in the heart of Dunoon’s bustling town centre—the heart of Cowal Peninsula— or the ever-popular west bay is equidistant in the opposite direction. In Dunoon you will have access to diverse shopping options alongside leisure facilities such as welcoming pubs, restaurants, libraries, hospitals, schools (including secondary education), theatres, cinemas, swimming pools, and leisure centres—all within easy reach! For those who enjoy scenic drives or outdoor pursuits—the breath-taking landscapes surrounding Loch Lomond provide stunning vistas on your way to Glasgow via car or public transport links available nearby at Western Ferry terminal. Don’t miss out on this fantastic opportunity! Schedule your viewing today—this charming family home could be yours before you know it!
Access
Directly off of Hillfoot Street and directly opposite Dunoon Primary School through the front door or there is also a side gate leading to the rear garden.
Accommodation
Ground Floor: Hallway, 2 Bedrooms, 2 Reception Rooms, Kitchen, Bathroom, WC
Upper Floor: 3 Versatile Rooms.
Entrance Vestibule
Accessed via a traditional storm door from Hillfoot Street, the vestibule opens through a glazed timber door with frosted panels into the main hallway.
Hallway
(5.02m x 1.44m / 16’6” x 4’8”)
A welcoming central hall featuring ornate coving, picture rail, and original woodwork. Cupboard under the stairs houses the electric meters.
Front Bedroom
(4.02m x 3.16m / 13’2” x 10’4”)
Bright double bedroom with aluminium double-glazed sash window to the front. Period picture rail and partial coving. Built-in wash basin set within an Edinburgh Press.
Front Sitting Room
(4.23m x 4.00m / 13’10” x 13’1”)
Elegant principal reception room with ornate cornicing, decorative ceiling rose, and marble fireplace with tiled surround. Aluminium double-glazed sash window overlooking Hillfoot Street and Dunoon Primary School. Original skirtings and picture rail.
Back Bedroom
(3.48m x 3.27m / 11’5” x 10’9”)
Rear-facing double bedroom with large radiator, Edinburgh Press with shelving, coving, picture rail, and wash basin under the window overlooking the garden.
Bathroom
(1.76m x 2.85m / 5’9” x 9’4”)
Comprising bath with wet-wall surround, pedestal basin, and WC. Frosted glass casement window to rear, tiled to dado rail, and sloped ceiling.
Separate WC
(0.77m x 1.39m / 2’6” x 4’7”)
Located off the stairwell with frosted window to rear elevation.
Rear Sitting Room / Dining Room
(3.92m x 3.94m / 12’10” x 12’11”)
Spacious second reception room with double-glazed Exterior door to the rear garden, faux fireplace with electric fire and slate hearth, large radiator, and casement window to rear.
Kitchen & Utility Area
Traditional kitchen fitted with a range of dated cabinets, space for freestanding cooker and fridge-freezer, extractor hood, and casement window to the rear. Utility area houses the gas-fired boiler and provides access to the garden via a UPVC door. Vinyl flooring and a mixture of older and newer electrics.
Upper Floor (Low Ceiling Height)
Accessed via the central stair, the upper-level features three attic rooms with restricted ceiling height, ideal for storage, hobbies, or additional sleeping space.
Room 1 (Front Right) – (5.17m x 3.52m / 17’0” x 11’6”)
Spacious room with double-glazed window, radiator, and large built-in storage cupboard.
Room 2 (Front Left) – (4.00m x 2.16m / 13’1” x 7’1”)
Front-facing room with small bay window overlooking Hillfoot Street, double glazing, two roof access hatches, and under-eaves storage.
Room 3 (Rear) – (2.43m x 2.81m / 8’0” x 9’2”)
Rear-facing room with casement window, radiator, built-in cupboard, and vanity sink.
Exterior
To the rear lies a charming, enclosed garden with stone wall and fence surround, featuring a patio, lawn, mature shrubs, flower borders, greenhouse and timber shed. Side access leads to a passageway and gate returning to Hillfoot Street, with a bin storage area to the side of the kitchen extension.
Key Features
1. Traditional villa retaining extensive period details throughout.
2. Two public rooms and flexible upper-floor accommodation.
3. Two main ground-floor bedrooms with additional attic rooms.
4. Elegant sitting room with marble fireplace and ornate cornicing.
5. Rear sitting/dining room with exterior door to the garden.
6. Traditional kitchen with utility area and garden access.
7. Bathroom and separate WC.
8. Double glazing and gas heating.
9. Enclosed rear garden with patio, shed, and mature planting.
10. Superb central location opposite Dunoon Primary School.
Agent’s Note:
Melville Cottage has been owned by the same family since the 1940s and offers a rare opportunity to acquire a period home with genuine character and heritage. With its spacious layout, many original features, and scope for modernisation, it would make a rewarding restoration project for those seeking a home of charm and individuality in central Dunoon.
Services
Mains Water
Mains Drainage
Gas Central Heating
Note: The services, white goods and electrical appliances have not been checked by the selling agents.
Council Tax
Melville Cottage is in Council Tax Band D.
Home Report
A copy of the Home Report is available on our website by clicking the "Get Home Report" button or by contacting Waterside Property.
Viewings
Strictly by appointment with Waterside Property Ltd.
Offers
Offers are to be submitted in Scottish legal terms to Waterside Property Ltd.
All information contained herein is believed to be accurate, however no warranty is given, and interested parties must satisfy themselves as to its accuracy.
EPC rating: D.- COUNCIL TAXA payment made to your local authority in order to pay for local services like schools, libraries, and refuse collection. The amount you pay depends on the value of the property.Read more about council Tax in our glossary page.
- Band: D
- PARKINGDetails of how and where vehicles can be parked, and any associated costs.Read more about parking in our glossary page.
- On street
- GARDENA property has access to an outdoor space, which could be private or shared.
- Private garden
- ACCESSIBILITYHow a property has been adapted to meet the needs of vulnerable or disabled individuals.Read more about accessibility in our glossary page.
- Ask agent
Energy performance certificate - ask agent
22 Hillfoot Street, Dunoon, Argyll and Bute, PA23
Add an important place to see how long it'd take to get there from our property listings.
__mins driving to your place
Get an instant, personalised result:
- Show sellers you’re serious
- Secure viewings faster with agents
- No impact on your credit score
Your mortgage
Notes
Staying secure when looking for property
Ensure you're up to date with our latest advice on how to avoid fraud or scams when looking for property online.
Visit our security centre to find out moreDisclaimer - Property reference P974. The information displayed about this property comprises a property advertisement. Rightmove.co.uk makes no warranty as to the accuracy or completeness of the advertisement or any linked or associated information, and Rightmove has no control over the content. This property advertisement does not constitute property particulars. The information is provided and maintained by Waterside Property, Dunoon. Please contact the selling agent or developer directly to obtain any information which may be available under the terms of The Energy Performance of Buildings (Certificates and Inspections) (England and Wales) Regulations 2007 or the Home Report if in relation to a residential property in Scotland.
*This is the average speed from the provider with the fastest broadband package available at this postcode. The average speed displayed is based on the download speeds of at least 50% of customers at peak time (8pm to 10pm). Fibre/cable services at the postcode are subject to availability and may differ between properties within a postcode. Speeds can be affected by a range of technical and environmental factors. The speed at the property may be lower than that listed above. You can check the estimated speed and confirm availability to a property prior to purchasing on the broadband provider's website. Providers may increase charges. The information is provided and maintained by Decision Technologies Limited. **This is indicative only and based on a 2-person household with multiple devices and simultaneous usage. Broadband performance is affected by multiple factors including number of occupants and devices, simultaneous usage, router range etc. For more information speak to your broadband provider.
Map data ©OpenStreetMap contributors.




