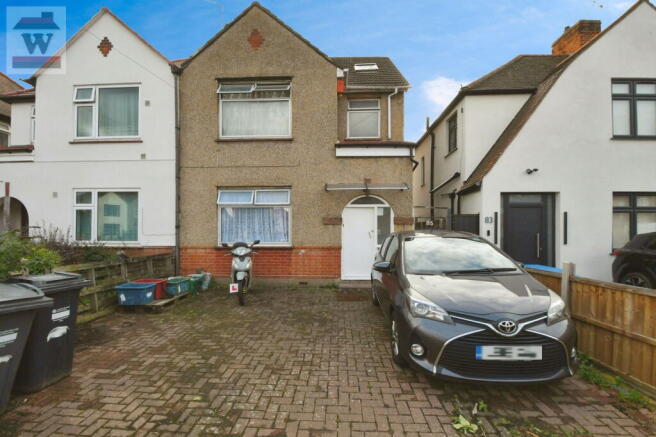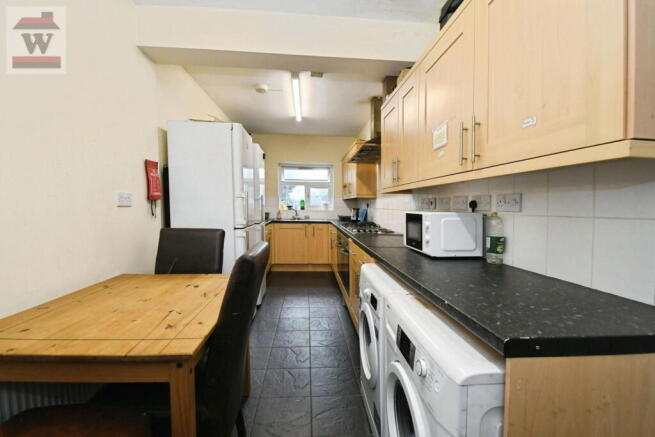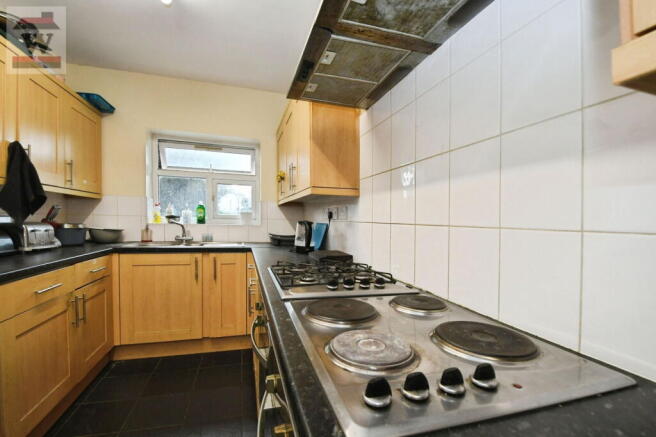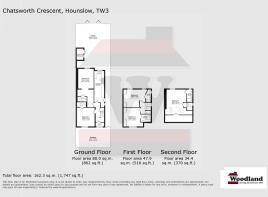Chatsworth Crescent, Hounslow

- PROPERTY TYPE
Semi-Detached
- BEDROOMS
5
- BATHROOMS
5
- SIZE
1,747 sq ft
162 sq m
- TENUREDescribes how you own a property. There are different types of tenure - freehold, leasehold, and commonhold.Read more about tenure in our glossary page.
Ask agent
Key features
- Versatile 1930s Semi-Detached Home – Ideal for families or investors with flexible layout options
- Five Ensuite Bedrooms – Comfort and privacy across all floors
- Extended Loft & Rear – Maximised space with thoughtful upgrades
- Large Kitchen – Excellent storage and workspace for family cooking or shared living
- Long Private Garden – Perfect for relaxing, entertaining, or future landscaping
- Off-Street Parking for Two Cars – Convenient and secure front driveway
- Easy Conversion to Family Home – Minimal effort to reconfigure layout
- Close to Hounslow Station – Fast access to Central London and Heathrow
- Near Lampton Park & Hounslow Heath – Green spaces just a stroll away
- Flexible Layout Across Three Floors – Ideal for multi-generational living or shared accommodation
Description
PROPERTY SUMMARY
Spacious 5-Bedroom Home with Ensuite Rooms, Extensions & Garden – Ideal for Families or Investors
This generously extended 1930s semi-detached home on Chatsworth Crescent, Hounslow TW3, offers exceptional flexibility for both families and investors. Currently arranged as a 5-bedroom HMO with ensuite bathrooms, the property benefits from a loft conversion, rear extension, and a long private garden—making it equally suitable as a high-yield rental investment or a spacious family residence.
Set on a quiet residential street near Hounslow Station and Lampton Park, the house features off-street parking, a large kitchen, and approx. 1,545 sq ft of internal space across three floors. With minimal effort, it can be reconfigured into a traditional family home with multiple reception rooms and bedrooms.
Key Features
- Approx. 1,545 sq ft internal area
- 5 spacious bedrooms, each with ensuite bathrooms
- Loft extension & ground floor rear extension
- Large kitchen with extensive storage & appliances
- Long rear garden with patio & boiler room
- Off-street parking for two cars
- Quiet residential road near parks & transport
- Easily convertible into a family home
- Freehold tenure
Layout Summary
- Porch leading to lobby and hallway with understairs storage
- Front bedroom with bay window & ensuite
- Rear bedroom with ensuite
- Long kitchen fitted along two walls with appliances & storage
- Landing with small boiler room
- Full-width front bedroom with ensuite
- Full-width rear bedroom with ensuite
- Large loft bedroom with front & rear windows and ensuite
- Long garden with patio area, boiler room
Green Spaces & Leisure
- Lampton Park – 41 acres of landscaped greenery with tennis courts and walking trails
- Hounslow Heath – Historic nature reserve with open grasslands and woodland walks
- Inwood Park – Family-friendly park with play areas and sports courts
Local Dining & Social Spots
- Ballucci Coffee Bar – Stylish café and cocktail lounge
- Coffee Palette, Isleworth – Artisan café with relaxed vibe
- The Sun Pub & The Cross Lances – Popular local pubs with great food
- Thyme Indian Kitchen & Sorrento Italian – Highly rated
Town Centres & Shopping
- Hounslow Town Centre – Treaty Centre, high street shops, supermarkets
- Whitton – Independent shops and cafés
- Twickenham – Riverside dining, boutiques, and major retail options
Transport & Connectivity
- Hounslow Train Station – Direct trains to Waterloo
- Hounslow Central & East Tube Stations – Piccadilly Line to Heathrow & Central London
- Bus Routes – 81, 222, 237, 281, H20
- Road Links – Easy access to A4, A316, M4, M25
Employment & Education
- Major employers nearby: Heathrow Airport, West Middlesex Hospital, Sky HQ in Osterley
- Schools within walking distance:
- Chatsworth Primary School
- Kingsley Academy
- Hounslow Heath Infant & Junior Schools
Additional Information
- Tenure: Freehold
- Size: Approx. 1545 sq ft / 143 sq m
- Council Tax: Band D (London Borough of Hounslow) - £2086 p/a
- EPC Rating - D
Brochures
Brochure 1- COUNCIL TAXA payment made to your local authority in order to pay for local services like schools, libraries, and refuse collection. The amount you pay depends on the value of the property.Read more about council Tax in our glossary page.
- Band: D
- PARKINGDetails of how and where vehicles can be parked, and any associated costs.Read more about parking in our glossary page.
- Driveway,Off street
- GARDENA property has access to an outdoor space, which could be private or shared.
- Private garden
- ACCESSIBILITYHow a property has been adapted to meet the needs of vulnerable or disabled individuals.Read more about accessibility in our glossary page.
- Ask agent
Chatsworth Crescent, Hounslow
Add an important place to see how long it'd take to get there from our property listings.
__mins driving to your place
Get an instant, personalised result:
- Show sellers you’re serious
- Secure viewings faster with agents
- No impact on your credit score
Your mortgage
Notes
Staying secure when looking for property
Ensure you're up to date with our latest advice on how to avoid fraud or scams when looking for property online.
Visit our security centre to find out moreDisclaimer - Property reference S1488015. The information displayed about this property comprises a property advertisement. Rightmove.co.uk makes no warranty as to the accuracy or completeness of the advertisement or any linked or associated information, and Rightmove has no control over the content. This property advertisement does not constitute property particulars. The information is provided and maintained by Woodlands, Isleworth. Please contact the selling agent or developer directly to obtain any information which may be available under the terms of The Energy Performance of Buildings (Certificates and Inspections) (England and Wales) Regulations 2007 or the Home Report if in relation to a residential property in Scotland.
*This is the average speed from the provider with the fastest broadband package available at this postcode. The average speed displayed is based on the download speeds of at least 50% of customers at peak time (8pm to 10pm). Fibre/cable services at the postcode are subject to availability and may differ between properties within a postcode. Speeds can be affected by a range of technical and environmental factors. The speed at the property may be lower than that listed above. You can check the estimated speed and confirm availability to a property prior to purchasing on the broadband provider's website. Providers may increase charges. The information is provided and maintained by Decision Technologies Limited. **This is indicative only and based on a 2-person household with multiple devices and simultaneous usage. Broadband performance is affected by multiple factors including number of occupants and devices, simultaneous usage, router range etc. For more information speak to your broadband provider.
Map data ©OpenStreetMap contributors.





