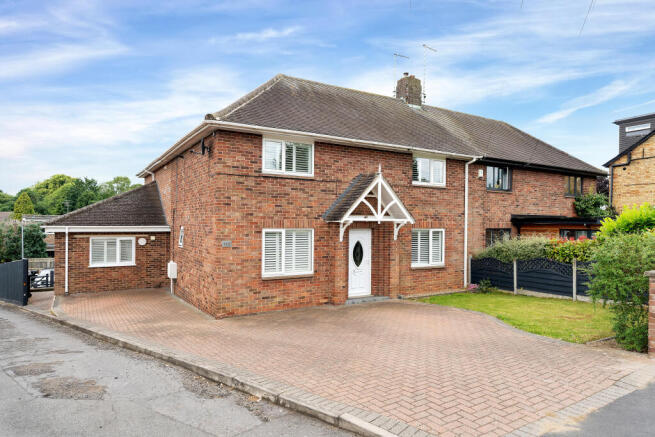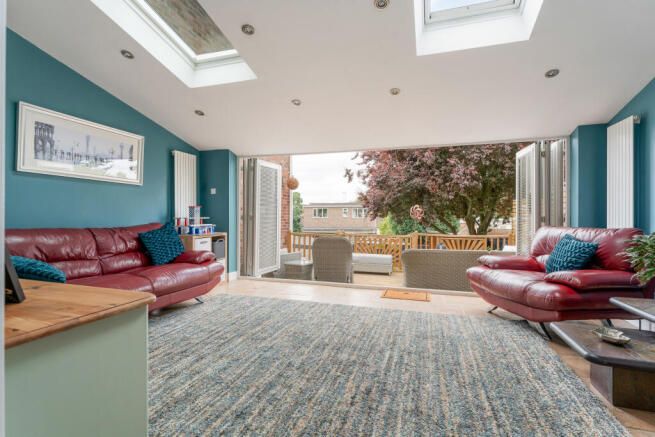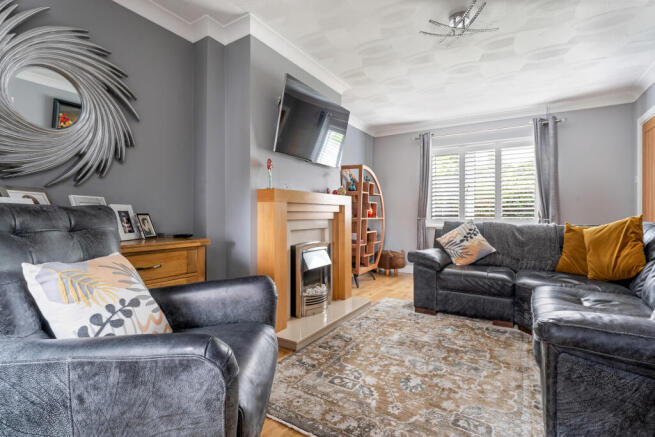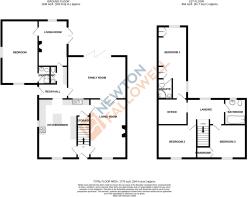Radcliffe Road, Stamford

- PROPERTY TYPE
Semi-Detached
- BEDROOMS
4
- BATHROOMS
3
- SIZE
Ask agent
- TENUREDescribes how you own a property. There are different types of tenure - freehold, leasehold, and commonhold.Read more about tenure in our glossary page.
Freehold
Key features
- Extended Semi Detached Home
- Self Contained One Bedroom Annex
- Three Bedrooms & First Floor Study
- Walking Distance to Town Centre
- Refitted Kitchen Diner
- Living Room & Family Room
- Parking for 4-5 Cars & Oversized Garage
- Private Rear Garden with Lawn & Decking
Description
A truly rare opportunity to purchase this stunning THREE BEDROOM semi detached home set within walking distance of Stamford town centre boasting a spacious interior having been extended by the current owners to include a SELF CONTAINED ONE BEDROOM ANNEX, a large kitchen diner, two further reception rooms, 2.24 kilowatt solar panels to the rear, a private rear garden with elevated position, off street parking for several vehicles (including a motorhome) and a detached oversized garage.
On entering the home you'll be greeted by the hallway with doors to the kitchen diner and living room, along with the stairs rising to the first floor landing. The living room runs the original depth of the home with dual aspects to front and rear into the extended family room and has a door leading to the kitchen diner. Here the kitchen has been fitted with a wealth of units to wall and base level and a centralised island providing an abundance of storage. There are integrated appliances, ample space for a large table & chairs, useful under stairs storage and an open arch to the rear hallway. Here there is a side door access from the driveway and access to; the annex accommodation, the family room, a ground floor 2 piece WC and double laundry cupboard with plumbing for a washing machine and space for a condensing dryer. The family room was originally built as a conservatory and having been upgraded with the installation of a warm roof, has created a practical room useable all year round. Inset bi-folding doors lead out to the raised timber decked seating area which continues to the rear garden. The Annex offers a self contained living space from a private sitting room overlooking the rear garden with independent access leading out to the garden. There is a generous double bedroom which enjoys an en-suite shower room. The space has been designed for an elderly relative to live within the home independently but offers a multitude of potential uses. To the first floor there are THREE DOUBLE BEDROOMS and a home office/study area located directly off the landing. The main bedroom forms part of the rear extension with fitted wardrobes and an en-suite shower room. The family bathroom completes the first floor accommodation which has been fitted with a modern white suite.
Outside the property, there is ample parking on the block paved driveway for 3-4 cars which is extended to the rear of the property with further block paving for 2-3 vehicles and an oversized garage. There are double gates enclosing the rear parking area which can accommodate a motorhome sized vehicle. The remaining frontage is mainly laid to lawn with inset shrubs to borders and enclosed by dwarf walling. The rear garden offers an expanse of lawn with inset shrubs and planted borders providing a high degree of privacy and enjoys a south aspect with a "chimney pot" view toward the town. A viewing of this home is essential for it to be fully appreciated.
EPC rating: C. Tenure: Freehold,Entrance hall
1.17m x 1.35m (3'10" x 4'5")
Living room
3.33m x 5.44m (10'11" x 17'10")
Kitchen diner
3.94m x 5.44m (12'11" x 17'10")
Family room
3.91m x 5.37m (12'10" x 17'7")
Landing
1.59m x 2.81m (5'3" x 9'3")
Home office
2.09m x 3.01m (6'10" x 9'11")
Further landing
1.16m x 2.23m (3'10" x 7'4")
Bedroom one
2.71m x 4.8m (8'11" x 15'9")
Ensuite
1.39m x 1.84m (4'7" x 6'0")
Bedroom two
3.27m x 3.95m (10'9" x 13'0")
Bedroom three
3.33m x 3.42m (10'11" x 11'3")
Bathroom
1.94m x 2.41m (6'4" x 7'11")
Rear hall
2.74m x 2.99m (9'0" x 9'10")
Annex
Living room
2.69m x 4.21m (8'10" x 13'10")
Bedroom
3.35m x 5.82m (11'0" x 19'1")
Ensuite
0.84m x 2.67m (2'9" x 8'9")
Brochures
Brochure- COUNCIL TAXA payment made to your local authority in order to pay for local services like schools, libraries, and refuse collection. The amount you pay depends on the value of the property.Read more about council Tax in our glossary page.
- Band: C
- PARKINGDetails of how and where vehicles can be parked, and any associated costs.Read more about parking in our glossary page.
- Driveway
- GARDENA property has access to an outdoor space, which could be private or shared.
- Private garden
- ACCESSIBILITYHow a property has been adapted to meet the needs of vulnerable or disabled individuals.Read more about accessibility in our glossary page.
- Ask agent
Radcliffe Road, Stamford
Add an important place to see how long it'd take to get there from our property listings.
__mins driving to your place
Get an instant, personalised result:
- Show sellers you’re serious
- Secure viewings faster with agents
- No impact on your credit score
Your mortgage
Notes
Staying secure when looking for property
Ensure you're up to date with our latest advice on how to avoid fraud or scams when looking for property online.
Visit our security centre to find out moreDisclaimer - Property reference P2134. The information displayed about this property comprises a property advertisement. Rightmove.co.uk makes no warranty as to the accuracy or completeness of the advertisement or any linked or associated information, and Rightmove has no control over the content. This property advertisement does not constitute property particulars. The information is provided and maintained by Newton Fallowell, Stamford. Please contact the selling agent or developer directly to obtain any information which may be available under the terms of The Energy Performance of Buildings (Certificates and Inspections) (England and Wales) Regulations 2007 or the Home Report if in relation to a residential property in Scotland.
*This is the average speed from the provider with the fastest broadband package available at this postcode. The average speed displayed is based on the download speeds of at least 50% of customers at peak time (8pm to 10pm). Fibre/cable services at the postcode are subject to availability and may differ between properties within a postcode. Speeds can be affected by a range of technical and environmental factors. The speed at the property may be lower than that listed above. You can check the estimated speed and confirm availability to a property prior to purchasing on the broadband provider's website. Providers may increase charges. The information is provided and maintained by Decision Technologies Limited. **This is indicative only and based on a 2-person household with multiple devices and simultaneous usage. Broadband performance is affected by multiple factors including number of occupants and devices, simultaneous usage, router range etc. For more information speak to your broadband provider.
Map data ©OpenStreetMap contributors.




