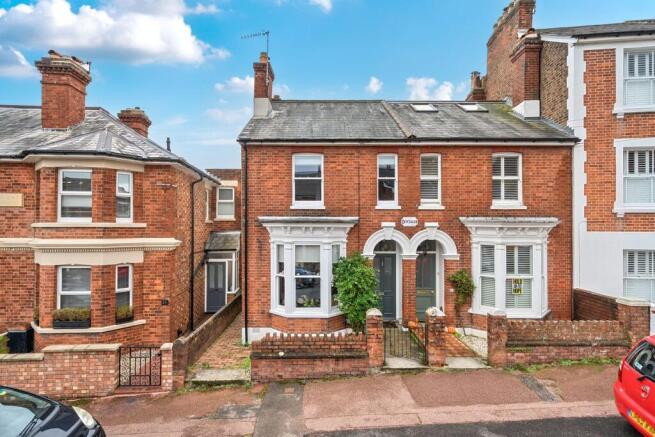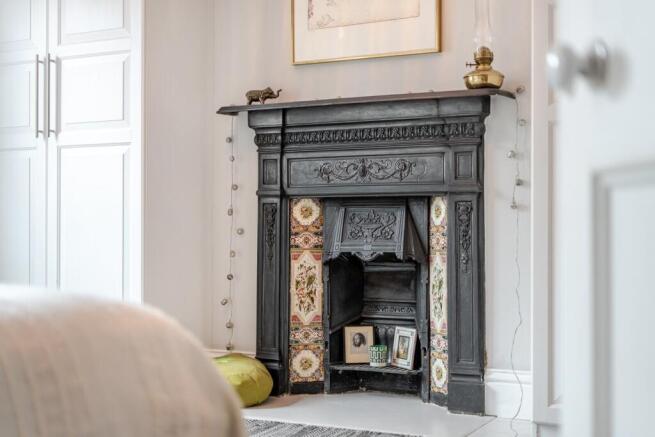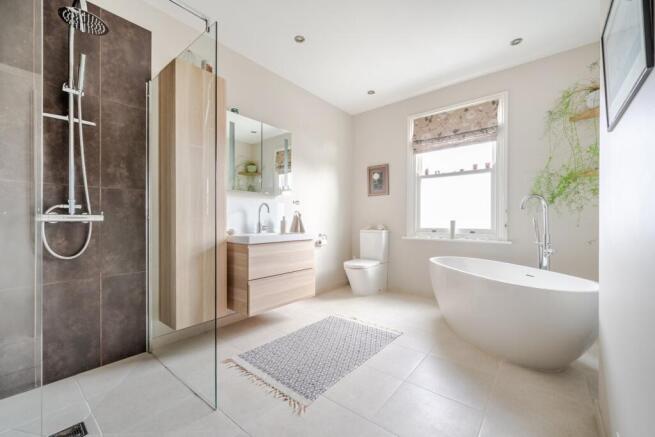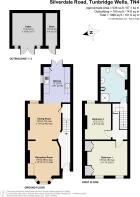Silverdale Road, Tunbridge Wells, TN4

- PROPERTY TYPE
Semi-Detached
- BEDROOMS
2
- BATHROOMS
1
- SIZE
Ask agent
- TENUREDescribes how you own a property. There are different types of tenure - freehold, leasehold, and commonhold.Read more about tenure in our glossary page.
Freehold
Key features
- PRICE RANGE *450,000 - £475,000*
- A STUNNING PERIOD TWO DOUBLE BEDROOM SEMI-DETACHED HOME
- TOTAL AREA: 1098 SQUARE FEET
- Bespoke sash windows
- An eco friendly wood burning stove in full working order
- A luxurious very large family bathroom/wet room with roll top bath
- Beautifully arranged kitchen overlooking the private rear garden
- A beautifully arranged colourful well screened and well maintained mature garden to the rear
- WELL EQUIPPED HOME OFFICE IN REAR GARDEN
- Walking distance to the railway station with excellent rail links to London MLS.
Description
*PRICE RANGE £450,000 - £475,000* *SIMPLY STUNNING THROUGHOUT* *OPTION TO EXTEND TO SIDE AND LOFT STPP* A very impressive, spacious two double bedroom period semi-detached property oozing elegance and period style throughout to create a fantastic family home, dressed to a very high standard with superior fixtures and fittings. This majestic property sits comfortably in a popular residential road within walking distance of excellent schools ,the railway station and Tunbridge Wells Town Centre. The current vendors have successfully sympathetically restored all the beautiful period features, adding a subtle contemporary twist throughout. On the ground floor there are two reception rooms and a kitchen and on the first floor there is a generous landing with two double bedrooms and a very spacious, elegant family bathroom which oozes decadence and luxury. The overall space feels light and open and is meticulously crafted for relaxation and sheer indulgence. This property provides more space than the average two bedroom semi-detached house and benefits from having a large home office in the back garden. Bespoke sash windows in most rooms. Gas central heating
To view this property please contact Jenny at Mother Goose Estate Agents.
Silverdale Road has great access to local activities. It is a few minutes walk to Grosvenor and Hilbert Park recently transformed through Lottery funding to host a wetland nature reserve, large pond and woodlands, perfect for dog walkers and runners. There is also a well-designed play area for younger and older children next to a modern café. Also within walking distance is a Fusion sports centre that offers racket sports, trampolines, swimming and wide choice of exercise classes. A very popular climbing wall, martial arts school and yoga studios are also a stone’s throw away. Tunbridge Wells town centre is easily accessible by foot where you will find a large variety of smart high street brands and boutiques, the Victoria Shopping Precinct as well as an array of great bars and restaurants. For cultural interests there is the Trinity Arts Centre, Forum live music venue and the historical Pantiles hosts live jazz on the bandstand throughout the Summer, as well as ever popular food fairs and street markets. Walking distance to the railway station with fast trains to all MLS in under an hour.
Hallway
Access from the attractive arched part covered porch. Wooden flooring. Hanging space for coats. Painted wooden staircase to the first floor with an attractive carpet runner. Radiator.
Living Room
Large bespoke bay windows to the front. An eco friendly feature wood burning stove with a slate hearth. Recessed shelving to both sides. Built-in cupboard housing electric meters. Additional cupboard for storage, Wooden flooring. Open plan through to dining room.
Dining Room
Window to the rear. Wooden flooring. Feature fireplace with cast iron inset and metal surround and mantle. Shelving to one side. Understairs built-in pull out storage unit. Additional built-in under stairs cupboard with power connected. Radiator.
Kitchen
Double patio doors opening out to rear garden. Tiled flooring. Light oak work top housing a one and a half bowl stainless steel sink with mixer taps. Built-in four ring gas hob with extractor above and an electric oven below. Plumbing for a dish washer and washing machine and space for a fridge freezer. An attractive range of wall mounted eye level and base units.
Landing
Spacious area with wooden flooring. Loft access with power connected and a pull down concertina ladder. Part boarded and insulated.
Main Bedroom
Two sash windows to the front. Painted wooden flooring. Large ornate Victorian style fireplace with tiled inset, a cast iron surround and mantle. Two built-in double wardrobes. Radiator.
Bedroom Two
Sash window to the rear. Engineered oak flooring. Victorian style feature fireplace. Radiator.
Family Bathroom/Wet Room
Window to the rear. Tiled flooring. A beautifully arranged room with a deluxe fully tiled corner double shower unit with a wall mounted gravity 'rain shower' style shower. Fully integrated large sink unit with drawers below for storage. A wall mounted vanity unit with an LED mirror face. Large stand alone 'roll top bath' with superior chrome contemporary design mixer taps and hand shower unit. LED ceiling spotlights. Wall mounted chrome ladder towel rail with an additional tall contemporary design radiator. WC to match.
Front garden
Pathway to the front door. Low level brick wall with a tall brick built pillar. Gated access to the rear garden.
Rear Garden
Well screened. A large paved area, ideal for entertaining with space for tables and chairs. Steps down to a pebbled area with an abundance of mature flower beds and pots displaying beautiful colours. Additional wide steps leading to another paved patio area with further seating. Ideal for relaxation. Tall wooden fence panel surround.
Home Office: Hard wired. Wooden floor. Insulated with power connected throughout. A small shed attached to the side.
Brochures
Brochure 1- COUNCIL TAXA payment made to your local authority in order to pay for local services like schools, libraries, and refuse collection. The amount you pay depends on the value of the property.Read more about council Tax in our glossary page.
- Ask agent
- PARKINGDetails of how and where vehicles can be parked, and any associated costs.Read more about parking in our glossary page.
- Ask agent
- GARDENA property has access to an outdoor space, which could be private or shared.
- Yes
- ACCESSIBILITYHow a property has been adapted to meet the needs of vulnerable or disabled individuals.Read more about accessibility in our glossary page.
- Ask agent
Silverdale Road, Tunbridge Wells, TN4
Add an important place to see how long it'd take to get there from our property listings.
__mins driving to your place
Get an instant, personalised result:
- Show sellers you’re serious
- Secure viewings faster with agents
- No impact on your credit score
About Mother Goose Estate Agency, Tunbridge Wells
144 London Road, Southborough, Tunbridge Wells, TN4 0PJ



Your mortgage
Notes
Staying secure when looking for property
Ensure you're up to date with our latest advice on how to avoid fraud or scams when looking for property online.
Visit our security centre to find out moreDisclaimer - Property reference 29649467. The information displayed about this property comprises a property advertisement. Rightmove.co.uk makes no warranty as to the accuracy or completeness of the advertisement or any linked or associated information, and Rightmove has no control over the content. This property advertisement does not constitute property particulars. The information is provided and maintained by Mother Goose Estate Agency, Tunbridge Wells. Please contact the selling agent or developer directly to obtain any information which may be available under the terms of The Energy Performance of Buildings (Certificates and Inspections) (England and Wales) Regulations 2007 or the Home Report if in relation to a residential property in Scotland.
*This is the average speed from the provider with the fastest broadband package available at this postcode. The average speed displayed is based on the download speeds of at least 50% of customers at peak time (8pm to 10pm). Fibre/cable services at the postcode are subject to availability and may differ between properties within a postcode. Speeds can be affected by a range of technical and environmental factors. The speed at the property may be lower than that listed above. You can check the estimated speed and confirm availability to a property prior to purchasing on the broadband provider's website. Providers may increase charges. The information is provided and maintained by Decision Technologies Limited. **This is indicative only and based on a 2-person household with multiple devices and simultaneous usage. Broadband performance is affected by multiple factors including number of occupants and devices, simultaneous usage, router range etc. For more information speak to your broadband provider.
Map data ©OpenStreetMap contributors.




