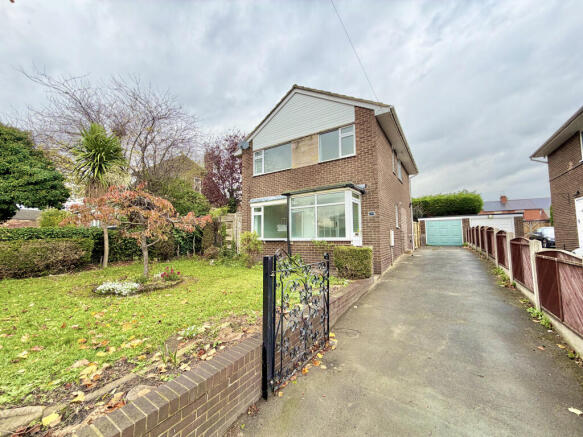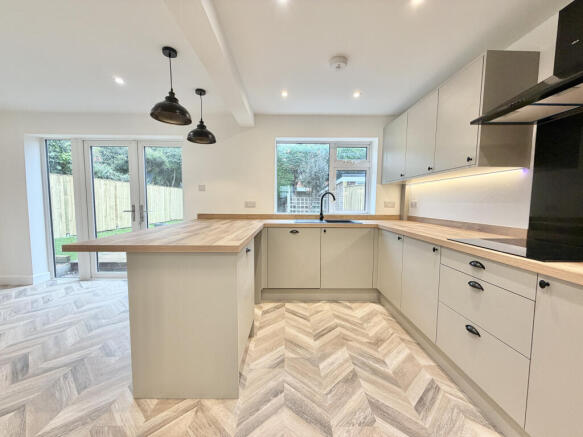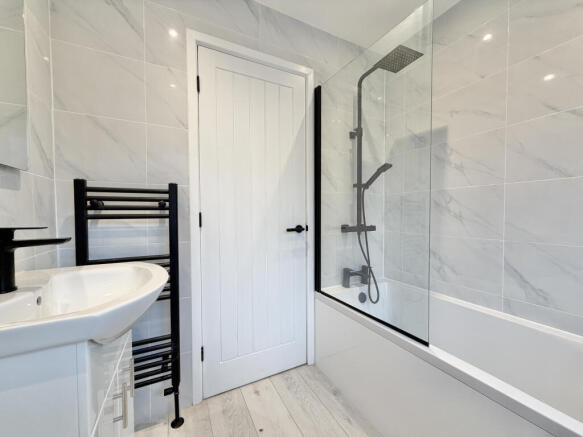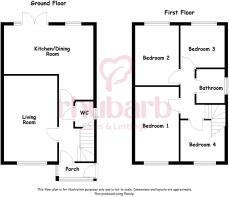4 bedroom detached house for sale
Balne Lane, Wakefield, West Yorkshire
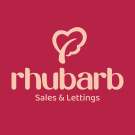
- PROPERTY TYPE
Detached
- BEDROOMS
4
- BATHROOMS
1
- SIZE
1,023 sq ft
95 sq m
- TENUREDescribes how you own a property. There are different types of tenure - freehold, leasehold, and commonhold.Read more about tenure in our glossary page.
Freehold
Key features
- Four-bedroom detached family home – fully refurbished throughout, offering a modern and move-in-ready living space.
- Contemporary kitchen and dining area – finished to a high standard with quality fittings and plenty of space for family meals.
- Spacious living accommodation – bright, comfortable rooms ideal for family life and entertaining.
- Private rear garden – perfect for relaxing or outdoor dining, with off-street parking to the front.
- Excellent location – close to Wakefield city centre, shops, cafés, supermarkets, and great transport links including the M1, M62, and train stations.
- Good local schools – within easy reach of Snapethorpe Primary and Outwood Academy City Fields, both rated ‘Good’ by Ofsted.
Description
The property is ideally located close to a wide range of local amenities, including shops, cafés, and supermarkets, as well as being just a short distance from Wakefield city centre. Excellent transport links are available with Wakefield Westgate train station nearby, and easy access to the M1 and M62, making it perfect for commuters.
Families will also benefit from being within the catchment area of several well-regarded schools, such as Snapethorpe Primary School and Outwood Academy City Fields, both rated ‘Good’ by Ofsted. Thornes Park and Pinderfields Hospital are also within easy reach, offering convenience and green open space close by.
This property offers an ideal opportunity for anyone looking for a modern, low-maintenance home in a popular and accessible part of Wakefield.
Entrance Porch
Entrance Hallway
With herringbone-style flooring. There’s a radiator for warmth, a staircase leading to the first floor, and a glazed door allowing plenty of natural light through.
Living Room
5.3m x 3.31m
The living room is a bright and spacious area with a large front-facing window allowing plenty of natural light to fill the space. Finished in neutral décor with new carpets and modern lighting, it offers a clean and comfortable setting ideal for family living or relaxing at the end of the day.
WC
The ground floor WC is finished in a clean, modern style with a white suite comprising a low flush toilet and a compact vanity unit with a contemporary black mixer tap. A frosted window provides natural light while maintaining privacy.
Dining Kitchen
5.53m x 4.61m
5.53m Maximum x 4.61m Maximum
The dining kitchen is a standout feature of the home, newly fitted with a stylish range of modern units and wood-effect worktops. It includes a range of integrated appliances such as a dishwasher, oven, induction hob with extractor canopy, and a fridge freezer. The open-plan layout provides ample space for dining and entertaining, with French doors opening onto the rear garden to create a bright and airy feel. Finished with herringbone flooring, under-cabinet lighting, and modern fittings, this space combines practicality with a clean, contemporary design ideal for family living.
First Floor
Landing
With window and loft access hatch.
Bedroom 1
4.52m x 2.76m
A generous double room positioned at the front of the property, featuring a large window that allows plenty of natural light to fill the space. Finished in neutral décor with new carpeting and a central heating radiator, it provides a bright and comfortable setting ideal for a main bedroom.
Bedroom 2
3.72m x 2.74m
Another spacious double room, located at the rear of the property with views over the garden. Finished in neutral tones with new carpeting and a central heating radiator, it offers a bright and comfortable space ideal for a second bedroom or guest room.
Bedroom 3
2.71m x 2.56m
A well-proportioned room with a pleasant outlook to the rear. Finished in neutral décor with new carpeting and a central heating radiator, it provides a comfortable space suitable for a bedroom, home office or nursery.
Bedroom 4
2.69m x 2.57m
A bright single room positioned at the front of the property, featuring a large window that lets in plenty of natural light. Finished in neutral tones with new carpeting and a central heating radiator, it would make an ideal child’s bedroom, study or home office.
Bathroom
2.03m x 1.75m
The bathroom has been newly fitted with a modern white suite, including a bath with overhead rainfall shower and glass screen, a vanity wash basin, and a low flush toilet. Finished with marble-effect wall tiles, contrasting black fittings, a heated towel rail, and light wood-effect flooring, the room offers a clean, contemporary look.
Outside
To the front of the property is a lawned garden with mature planting and a driveway providing ample off-street parking leading to a garage, offering useful storage space or additional parking options.
To the rear, the garden is fully enclosed and features a newly laid patio area and low-maintenance artificial lawn, creating an ideal space for outdoor dining or family time. The garden enjoys a good degree of privacy with new fencing and established trees forming an attractive backdrop.
Disclaimer:
All descriptions, measurements, floor plans, and photographs are provided as a general guide only and must be assumed to be incorrect until verified. Nothing concerning the type of construction, the condition of the structure, or the working order, ownership, or suitability of any apparatus, equipment, fixtures, fittings, or services is implied or guaranteed. Rhubarb Sales and Lettings Ltd has not tested or inspected any such items. Rhubarb Sales and Lettings Ltd has not examined title deeds, legal documentation, guarantees, or tenure. Buyers/applicants must therefore assume that all information is incorrect until it has been verified by their own inspection and by consulting their solicitor. Sales particulars may change over time, and all parties are strongly advised to carry out a final inspection prior to exchange of contracts. Neither Rhubarb Sales and Lettings Ltd nor the seller accepts any liability for the accuracy of the information contained in these particulars.
POINT TO NOTE:
Upon acceptance of an offer deemed acceptable by the seller, we require a payment of £25.00 plus VAT per named purchaser (£30.00 total). This fee covers the cost of Anti-Money Laundering (AML) checks and associated administration. AML checks are a legal requirement under the Money Laundering, Terrorist Financing and Transfer of Funds (Information on the Payer) Regulations 2017. This fee is strictly non-refundable in all circumstances, including where a purchase does not proceed, as it relates solely to the performance of mandatory compliance checks and is not a deposit or contribution towards the purchase price.
Disclosure
Please note this property is being sold on behalf of an owner who does not occupy the property. While every effort has been made to provide accurate information, the seller may have limited firsthand knowledge of the property’s condition, fittings, or services. Buyers are therefore advised to satisfy themselves through inspection or independent survey before making a commitment to purchase.
- COUNCIL TAXA payment made to your local authority in order to pay for local services like schools, libraries, and refuse collection. The amount you pay depends on the value of the property.Read more about council Tax in our glossary page.
- Ask agent
- PARKINGDetails of how and where vehicles can be parked, and any associated costs.Read more about parking in our glossary page.
- Yes
- GARDENA property has access to an outdoor space, which could be private or shared.
- Yes
- ACCESSIBILITYHow a property has been adapted to meet the needs of vulnerable or disabled individuals.Read more about accessibility in our glossary page.
- No wheelchair access
Balne Lane, Wakefield, West Yorkshire
Add an important place to see how long it'd take to get there from our property listings.
__mins driving to your place
Get an instant, personalised result:
- Show sellers you’re serious
- Secure viewings faster with agents
- No impact on your credit score

Your mortgage
Notes
Staying secure when looking for property
Ensure you're up to date with our latest advice on how to avoid fraud or scams when looking for property online.
Visit our security centre to find out moreDisclaimer - Property reference CBR-95501503. The information displayed about this property comprises a property advertisement. Rightmove.co.uk makes no warranty as to the accuracy or completeness of the advertisement or any linked or associated information, and Rightmove has no control over the content. This property advertisement does not constitute property particulars. The information is provided and maintained by Rhubarb Sales & Lettings, Covering Wakefield and surrounding areas. Please contact the selling agent or developer directly to obtain any information which may be available under the terms of The Energy Performance of Buildings (Certificates and Inspections) (England and Wales) Regulations 2007 or the Home Report if in relation to a residential property in Scotland.
*This is the average speed from the provider with the fastest broadband package available at this postcode. The average speed displayed is based on the download speeds of at least 50% of customers at peak time (8pm to 10pm). Fibre/cable services at the postcode are subject to availability and may differ between properties within a postcode. Speeds can be affected by a range of technical and environmental factors. The speed at the property may be lower than that listed above. You can check the estimated speed and confirm availability to a property prior to purchasing on the broadband provider's website. Providers may increase charges. The information is provided and maintained by Decision Technologies Limited. **This is indicative only and based on a 2-person household with multiple devices and simultaneous usage. Broadband performance is affected by multiple factors including number of occupants and devices, simultaneous usage, router range etc. For more information speak to your broadband provider.
Map data ©OpenStreetMap contributors.
