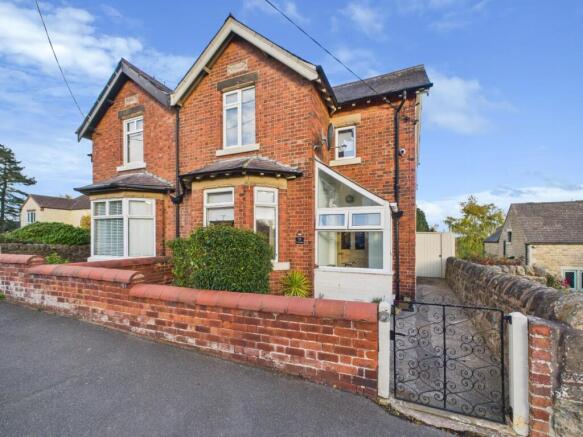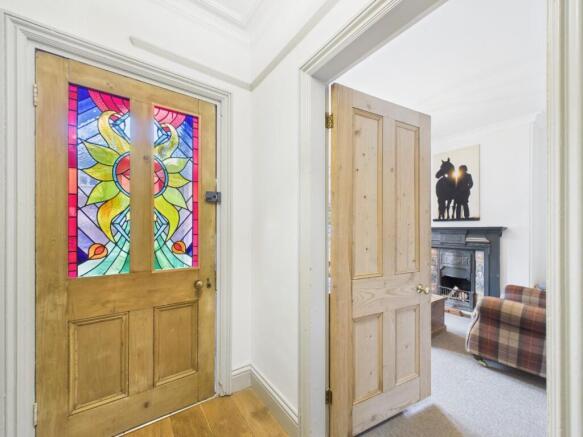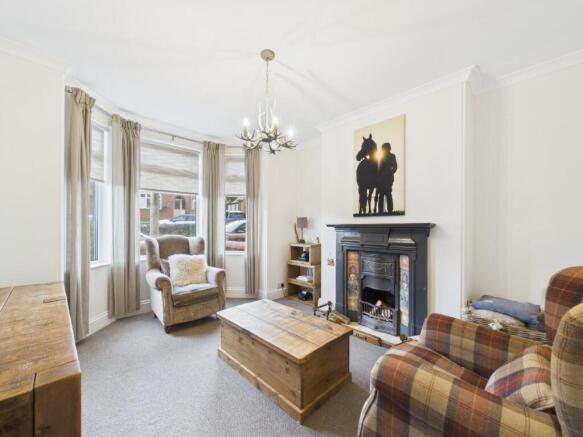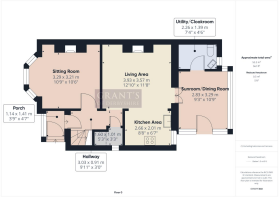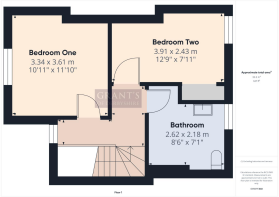
The Common, Crich, Matlock

- PROPERTY TYPE
Semi-Detached
- BEDROOMS
2
- BATHROOMS
1
- SIZE
Ask agent
- TENUREDescribes how you own a property. There are different types of tenure - freehold, leasehold, and commonhold.Read more about tenure in our glossary page.
Freehold
Key features
- Well Presented Semi-Detached Home
- Two Double Bedrooms
- Sought After Village Location
- Delightful Rear Garden
- Fantastic Far Reaching Views To The Rear
- Energy Rating C
- Double Glazing & Gas Central Heating
- No Upward Chain
- Viewing Highly Recommended
Description
The accommodation itself briefly comprises an entrance porch, welcoming hallway, comfortable sitting room, and a delightful open-plan kitchen/living room leading to a bright sunroom/dining room and a convenient cloakroom/utility. To the first floor, a light and airy galleried landing gives access to two double bedrooms and a spacious, well-appointed family bathroom. To the front of the home is a low-maintenance garden and to the rear is a generous garden, laid mainly to lawn and featuring a raised decked terrace. With its excellent village location, spacious gardens and stunning outlook, this lovely home must be viewed to be fully appreciated.
Location - Crich is a picturesque and historic village occupying an elevated position in the rolling Derbyshire hills on the edge of the Derbyshire Dales. Once a centre for lead mining and framework knitting, it has evolved into a lively community that proudly celebrates its rich heritage. The village is home to the renowned Crich Tramway Village and the iconic Crich Stand, both popular local landmarks.
Ideally situated, Crich provides convenient access to Matlock, Belper, Derby, and Nottingham, while maintaining the charm of rural living. The village offers an excellent range of amenities, including well-regarded schools, a medical centre, post office, traditional pubs, a butcher, restaurant, fish bar, general store, and the much-loved bakery café, The Loaf. Surrounded by stunning countryside, Crich is perfect for those who enjoy scenic walks, village life, and a welcoming community atmosphere.
Ground Floor - To the front of the property is a composite door with glazed panel opening into the
Porch - 1.41m x 1.14m (4'7" x 3'8" ) - With windows to the front aspect, tiled flooring and ample space for storing footwear. An original door with beautiful stained glass panels provides access to the
Entrance Hallway - A light and welcoming space with plenty of period charm from the high ceilings to the decorative coving and picture rail. A staircase leads up to the first floor and stripped pine doors provide access to the sitting room and the open-plan kitchen/living room. A further door opens to
Understairs Storage - A most useful storage space with an obscured glass window to the side aspect.
Sitting Room - 3.29m x 3.21m (10'9" x 10'6") - A comfortable and inviting room featuring a large bay window to the front elevation, allowing plenty of natural light. Decorative coving to the ceiling adds character, while the focal point of the room is a beautiful open cast-iron fireplace with decorative tiling and a raised tiled hearth, creating a warm and traditional feel.
Open Plan Living Room/Kitchen - With a continuation of the engineered oak flooring from the entrance hallway, this is a highly sociable space, currently arranged as a second reception area with the kitchen leading directly off.
Living Area - 3.93m x 3.57m (12'10" x 11'8" ) - A cosy and characterful space featuring an inset cast-iron log-burning stove set on a stone hearth with a timber lintel above. Fitted in the recesses to each side of the chimney breast are wood storage areas with shelving above.
Kitchen Area - 2.66m x 2.01m (8'8" x 6'7" ) - Fitted with a range of modern shaker style wall and base units with flat edged work surfaces and matching upstands and an inset one and a half bowl sink with mixer tap. Integrated appliances include the fridge, freezer, dishwasher, double electric oven and the induction hob with extractor hood over.
Sunroom/Dining Room - 3.29m x 2.83m (10'9" x 9'3" ) - From the living area, glazed double doors open to a step down into this sunroom, a valuable and versatile addition to the home, currently used as a dining space. Enjoying a delightful outlook over the rear garden with far-reaching countryside views, the room features a tiled floor, is of UPVC construction with a pitched roof, and benefits from excellent natural light. A side door leads out to the garden, while an internal door provides access to the
Utility/Cloakroom - 2.26m x 1.39m (7'4" x 4'6" ) - With tiled flooring and an obscured glass window to the rear aspect, this room is fitted with a low-flush WC and a wall-hung wash hand basin with tiled splashback. There is space and plumbing for a washing machine, with an adjacent area suitable for a tumble dryer, along with fitted shelving above for useful storage.
First Floor - The staircase leading up from the entrance hallway reaches the
Landing - This light and airy galleried landing has a window to the front aspect and stripped pine doors opening to the two bedrooms and the bathroom. There is also access to the loft space.
Bedroom One - 3.61m x 3.34m (11'10" x 10'11" ) - A good sized double bedroom with a window to the front aspect.
Bedroom Two - 2.91m x 2.43m (9'6" x 7'11" ) - The second double bedroom is to the rear of the home and enjoys a fantastic outlook over the garden towards the surrounding countryside. The room benefits from a useful built-in wardrobe with hanging and storage space.
Bathroom - 2.62m x 2.18m (8'7" x 7'1" ) - A beautifully presented and generously proportioned bathroom, fitted with a contemporary three-piece suite comprising a low-flush WC, bespoke vanity unit, and a panelled bath with mains-fed shower over. Additional features include a wall-mounted chrome heated towel rail, wood-effect flooring, and an obscured glass window to the rear. A neatly integrated built-in cupboard houses the gas combination boiler.
Outside - To the front of the home is an attractive, low-maintenance garden with a pathway leading to the main entrance door and continuing to the side of the house, where gated access opens into the rear garden.
The generously sized rear garden is a true highlight, offering open views across rolling countryside. It features two timber-decked terraces with steps leading down to the main lawned area, which is enclosed by a mix of hedgerow and dry stone walling. Additional features include a patio seating area at the bottom of the garden, an apple tree, planted borders, and a timber garden shed, creating an ideal outdoor space for relaxation, entertaining, and enjoying the surrounding scenery.
Basement - 3.86m x 3.52m (12'7" x 11'6" ) - Beneath the house, and accessed from the garden, is a basement which benefits from both power and light and provides a useful storage space.
Council Tax Information - We are informed by Amber Valley Borough Council that this home falls within Council Tax Band B which is currently £1787 per annum.
The annual Council Tax charge has been supplied in good faith by the property owner and is for the tax year 2025/2026. It will likely be reviewed and changed by the Local Authority the following tax year and will be subject to an increase after the end of March.
Directional Notes - If entering Crich on the B5023 from Wirksworth/A6, turn right on arriving at the Market Place and continue along The Common in the direction of Fritchley and Bullbridge. Number 55 is located on the left hand side after approximately 500 metres.
Brochures
The Common, Crich, Matlock- COUNCIL TAXA payment made to your local authority in order to pay for local services like schools, libraries, and refuse collection. The amount you pay depends on the value of the property.Read more about council Tax in our glossary page.
- Band: B
- PARKINGDetails of how and where vehicles can be parked, and any associated costs.Read more about parking in our glossary page.
- Ask agent
- GARDENA property has access to an outdoor space, which could be private or shared.
- Yes
- ACCESSIBILITYHow a property has been adapted to meet the needs of vulnerable or disabled individuals.Read more about accessibility in our glossary page.
- Ask agent
The Common, Crich, Matlock
Add an important place to see how long it'd take to get there from our property listings.
__mins driving to your place
Get an instant, personalised result:
- Show sellers you’re serious
- Secure viewings faster with agents
- No impact on your credit score
Your mortgage
Notes
Staying secure when looking for property
Ensure you're up to date with our latest advice on how to avoid fraud or scams when looking for property online.
Visit our security centre to find out moreDisclaimer - Property reference 34279723. The information displayed about this property comprises a property advertisement. Rightmove.co.uk makes no warranty as to the accuracy or completeness of the advertisement or any linked or associated information, and Rightmove has no control over the content. This property advertisement does not constitute property particulars. The information is provided and maintained by Grant's of Derbyshire, Wirksworth. Please contact the selling agent or developer directly to obtain any information which may be available under the terms of The Energy Performance of Buildings (Certificates and Inspections) (England and Wales) Regulations 2007 or the Home Report if in relation to a residential property in Scotland.
*This is the average speed from the provider with the fastest broadband package available at this postcode. The average speed displayed is based on the download speeds of at least 50% of customers at peak time (8pm to 10pm). Fibre/cable services at the postcode are subject to availability and may differ between properties within a postcode. Speeds can be affected by a range of technical and environmental factors. The speed at the property may be lower than that listed above. You can check the estimated speed and confirm availability to a property prior to purchasing on the broadband provider's website. Providers may increase charges. The information is provided and maintained by Decision Technologies Limited. **This is indicative only and based on a 2-person household with multiple devices and simultaneous usage. Broadband performance is affected by multiple factors including number of occupants and devices, simultaneous usage, router range etc. For more information speak to your broadband provider.
Map data ©OpenStreetMap contributors.
