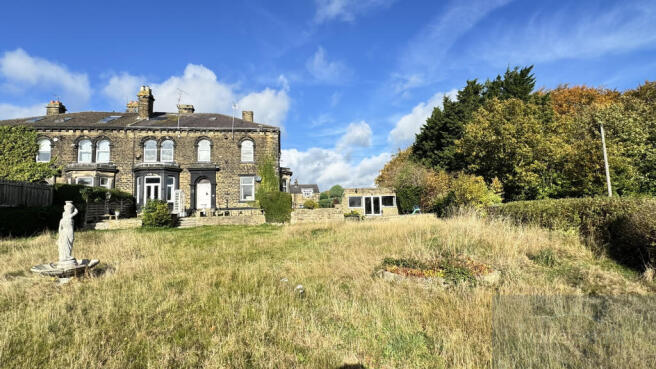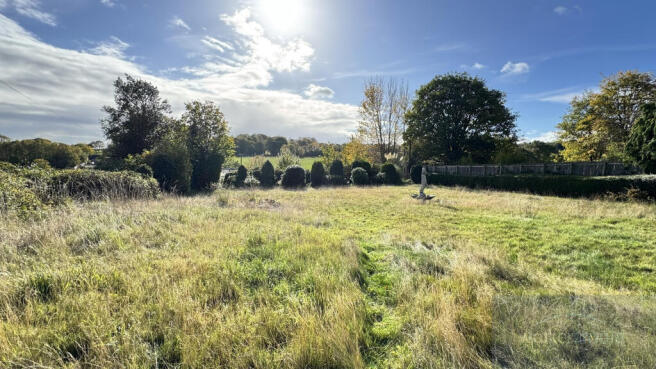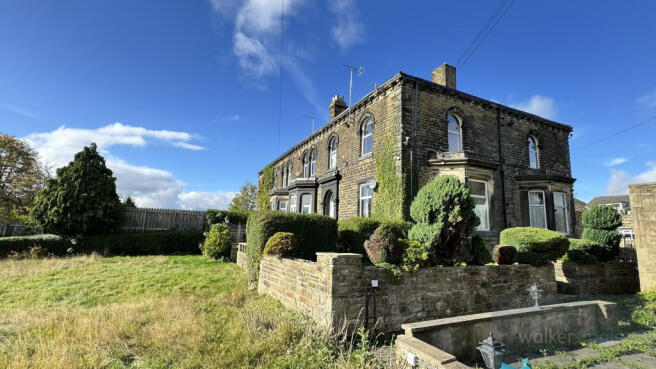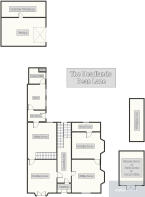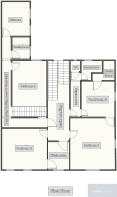The Headlands, Dean Lane, Horsforth

- PROPERTY TYPE
Semi-Detached
- BEDROOMS
4
- BATHROOMS
2
- SIZE
4,080 sq ft
379 sq m
- TENUREDescribes how you own a property. There are different types of tenure - freehold, leasehold, and commonhold.Read more about tenure in our glossary page.
Freehold
Key features
- NO CHAIN
- IMPOSING, DOUBLE FRONTED, PERIOD RESIDENCE
- EXTENSIVE GROUNDS
- OUTBUILDINGS
- IN NEED OF RENOVATION
- FOUR RECEPTION ROOMS
- FOUR BEDROOMS PLUS ATTIC
- BASEMENT
- PARKING FOR SEVERAL CARS
- GARAGE
Description
Telephone 0113-2785812 (PLEASE SELECT OPTION 1) to book a viewing.
AN OUTSTANDING OPPORTUNITY, for builders, developers/speculators and also for A LARGE GROWING FAMILY (perhaps including grandparents) to renovate and restore this IMPOSING, DOUBLE FRONTED, PERIOD RESIDENCE to its “FORMER GLORY” and in the process create potentially A MAGNIFICENT FAMILY HOME with EXTENSIVE GROUNDS (see attached Land Registry Title plan). The amount of land plus the outbuildings (admittedly some of which are currently in a state of disrepair) could also appeal to those with AN EQUESTRIAN INTEREST and also those seeking a taste of “THE GOOD LIFE” with an interest in keeping poultry, etc, and producing their own fruit and veg! We also understand that some of the outbuildings have previously been used as A KENNELS and in view of the proximity to the airport, may also now offer a potential business opportunity, subject to all the usual planning requirements and permission being obtained.
This FINE-LOOKING HANDSOME PROPERTY, which, is individual in appearance and different in style from the adjoining house, has feature twin “turreted” style wide bay windows to the side elevation plus twin stone edged, arch shaped windows at first floor level, adding interest and character and further individuality. The property, which, is set in a COMMANDING, ELEVATED, SOUTHERLY-FACING POSITION to take advantage of the LOVELY OUTLOOK OVER THE GROUNDS (now somewhat overgrown) and across towards countryside plus DISTANT VIEWS from the first floor, offers EXTENSIVE FAMILY ACCOMMODATION which has previously been partially altered to create apartments but should easily be reinstated, and has also AN ATTIC LEVEL and LARGE BASEMENT (external access only) with excellent head room!
The COURTYARD of VERY IMPRESSIVE SIZE provides STANDING SPACE FOR MANY CARS and TURNING SPACE and there is also A GARAGE with adjoining potential HOBBIES WORKSHOP. THE OUTSIDE GAMES ROOM for pool and snooker tables and table tennis or could be AN EXCELLENT HOSPITALITY/PARTY ROOM or HOME OFFICE, is another VALUABLE FEATURE (adaptable to individual requirements) and ENHANCES the OUTSTANDING and RARE OPPORTUNITY this property offers and with IMMEDIATE VACANT POSSESSION and therefore NO CHAIN ABOVE.
AMENITIES
Although the property is located in this DELIGHTFUL SEMI-RURAL SETTING, it is barely 10 minutes drive from the vibrant Town Street of Horsforth which has good local shopping facilities including a Morrisons supermarket and other family amenities, as well as popular restaurants, traditional pubs and wine bars. The property is also within easy reach (approximately 10 minutes drive) of the historic, active market town of Otley which offers an excellent choice of shopping facilities including both Waitrose and Sainbury’s supermarkets and other good local amenities. Ideally placed for comfortable daily commuting, by car, to the commercial centres of Leeds and Bradford and also the former spa towns of Harrogate and Ilkley, the property is also only several minutes drive from Bramhope Village centre, Cookridge and Adel. Adel includes the Holt Park Centre which has an Asda supermarket and also a library. From Horsforth railway station (barely 10 minutes drive), there are useful rail links for the commuter, to Leeds and Harrogate. On the fringe of open countryside, the property is near delightful woodland walks and rambles and also within relatively easy walking distance of the famous Otley Chevin. Leeds Bradford Airport is less than five minutes drive!
DIRECTIONS
FROM OTLEY OLD ROAD – NEAR HIGH TREES GARDEN CENTRE proceed forward towards the Bradford/Harrogate Road (A658) and barely 100 yards along turn left into Dean Lane, when The Headlands is then about a fifth of a mile along on the right JUST BEYOND THE BRIDGE.
ACCOMMODATION
There are THREE SEPARATE GAS CENTRAL HEATING BOILERS and the MAJORITY OF THE WINDOWS are DOUBLE GLAZED in UPVC FRAMES and the property still RETAINS SEVERAL BEAUTIFUL, ORIGINAL, PERIOD FEATURES creating IMMENSE CHARM and CHARACTER and some of the IMPRESSIVE HIGH CEILINGS (to the ground floor) have the LOVELY DECORATIVE ORIGINAL PLASTER MOULDED CORNICES and BEAUTIFUL CEILING CENTREPIECE, which doubtless purchasers would wish to retain and incorporate in their improvement and restoration program and which would surely enhance any home!
THE FLOOR PLAN is intended ONLY TO PROVIDE AN ILLUSTRATION OF THE LAYOUT and please also note ALL ROOM DIMENSIONS ARE ONLY APPROXIMATE.
DESCRIBED BELOW is a selection of some of the main rooms and features in the property:
ORIGINAL FRONT DOOR With beautiful hand painted arch shaped glass panel, which we would suggest depicts a scene of part of the River Wharfe, and leading to the…..
ENTRANCE VESTIBULE Featuring the original leaded patterned glass panels and complementing door with some stained glass and leading to the….
LONG AND IMPRESSIVE RECEPTION HALL
DRAWING ROOM With dramatically high ceiling which has the original painted cornice and beautiful original ornate centrepiece and generous wide bay window incorporating French style doors providing access to the southerly-facing sun terrace.
DINING ROOM With lovely corniced ceiling and matching twin windows.
SITTING ROOM Also with ornate centrepiece to the ceiling and original cornice plus WINDOWS TO TWO WALLS and one of which is a generous wide bay window to the side elevation and the other window is a “picture” panelled window FRAMING THE MAIN GARDEN OUTLOOK.
MORNING ROOM With the original range and bay window to the side elevation.
FITTED KITCHEN With a range of “aged oak” style fronted units and with a connecting LAUNDRY-UTILITY ROOM.
BEAUTIFUL ORIGINAL OPEN SPINDLED BALUSTRADED STAIRCASE Provides access from the reception hall to the first floor and there is a feature, colourful, arch shaped window on the half landing.
FIRST FLOOR
LANDING OF VERY GOOD SIZE
Some of the bedrooms have lovely original fireplaces and there is also A SECOND SEPARATE STAIRCASE from the dining room, via a fifteen-pane glass panelled door, also to the FIRST FLOOR (to the rear part of the property) and providing access to A FURTHER BEDROOM with a generous range of fitted wardrobes and dressing table unit, and with an adjacent DRESSING ROOM and TILED BATHROOM OF GOOD SIZE, with tiled floor and corner bath with whirlpool feature and this SEPARATE PART OF THE PROPERTY would be an ideal “GUEST SUITE” or perhaps for a teenager within the family to have their own SEPARATE PRIVATE SPACE.
ATTIC With Velux window and also on this level are USEFUL STORE PLACES and offering POTENTIAL FOR CONVERSION subject to the usual approvals and consents.
OUTSIDE
FRONT:
FULL WIDTH SOUTHERLY-FACING SUN TERRACE – across the front of the property and the majority of which is crazy paved Yorkshire stone and ideal for several items of garden relaxation furniture and barbecue equipment and a vantage point from where to enjoy the SEMI-RURAL OUTLOOK and DISTANT VIEW.
A flight of stone steps leads down from the sun terrace to A FORMAL LAWN GARDEN which needs to be restored to its “former glory” and is bordered with a neat privet hedge on one side and a mature stone wall on the other side and has a variety of specimen conifer trees and bushes at the bottom. FURTHER AREAS OF LAND on a lower level are screened from the house and the formal garden, and are adaptable to individual requirements and possibly offering potential to keep a pony (but would need to be cleared and grassed) hens and ducks, etc, or certainly for vegetable and soft fruit gardens.
SIDE:
GAMES ROOM or HOSPITALITY ROOM for outdoor entertaining, or HOME OFFICE and from where there are UPVC double glazed sealed unit French style doors to its own extensive paved patio area.
REAR:
OUTBUILDINGS including TOOL SHED with ADJOINING POTTING SHED and all of which are in need of restoration.
TWIN DECORATIVE WROUGHT IRON GATES provide access to THE COURTYARD OF VERY IMPRESSIVE SIZE providing CAR STANDING SPACE for MANY CARS.
GARAGE with a “barn” style opening, incorporating an up and over door and with internal access to A POTENTIAL HOBBIES WORKSHOP or JUST EXCELLENT STORAGE SPACE.
LARGE BASEMENT With EXTERNAL ACCESS and offering EXCELLENT POTENTIAL STORAGE SPACE with a central stone topped table in one part.
CESSPIT/“SOAKAWAY” TYPE DRAINAGE SYSTEM Which would require further investigation and works to bring it up to current regulatory legislation and requirements, AT THE BUYERS EXPENSE.
PLEASE NOTE: The extent of the property and its boundaries are subject to verification by an inspection of the deeds.
VIEWING ARRANGEMENTS: Strictly by appointment through Walker Smale’s North Leeds property showroom in West Park, telephone 0113-2785812 (PLEASE SELECT OPTION 1).
Interested parties may wish to refer to the LINK TO THE DRONE FOOTAGE.
Auctioneers Additional Comments
Pattinson Auction are working in Partnership with the marketing agent on this online auction sale and are referred to below as 'The Auctioneer'.
This auction lot is being sold either under conditional (Modern) or unconditional (Traditional) auction terms and overseen by the auctioneer in partnership with the marketing agent. The property is available to be viewed strictly by appointment only via the Marketing Agent or The Auctioneer. Bids can be made via the Marketing Agents or via The Auctioneers website.
Please be aware that any enquiry, bid or viewing of the subject property will require your details being shared between both any marketing agent and The Auctioneer in order that all matters can be dealt with effectively.
The property is being sold via a transparent online auction.
In order to submit a bid upon any property being marketed by The Auctioneer, all bidders/buyers will be required to adhere to a verification of identity process in accordance with Anti Money Laundering procedures. Bids can be submitted at any time and from anywhere.
Our verification process is in place to ensure that AML procedure are carried out in accordance with the law.
The advertised price is commonly referred to as a ‘Starting Bid’ or ‘Guide Price’ and is accompanied by a ‘Reserve Price’. The ‘Reserve Price’ is confidential to the seller and the auctioneer and will typically be within a range above or below 10% of the ‘Guide Price’ / ‘Starting Bid’.
These prices are subject to change.
An auction can be closed at any time with the auctioneer permitting for the property (the lot) to be sold prior to the end of the auction.
A Legal Pack associated with this particular property is available to view upon request and contains details relevant to the legal documentation enabling all interested parties to make an informed decision prior to bidding. The Legal Pack will also outline the buyers’ obligations and sellers’ commitments. It is strongly advised that you seek the counsel of a solicitor prior to proceeding with any property and/or Land Title purchase. Auctioneers Additional Comments
In order to secure the property and ensure commitment from the seller, upon exchange of contracts the successful bidder will be expected to pay a non-refundable deposit equivalent to 5% of the purchase price of the property. The deposit will be a contribution to the purchase price. A non-refundable reservation fee up to 7.2% inc VAT (subject to a minimum which could be up to £7,200 inc VAT) is also required to be paid upon agreement of sale. The Reservation Fee is in addition to the agreed purchase price and consideration should be made by the purchaser in relation to any Stamp Duty Land Tax liability associated with overall purchase costs. Both the Marketing Agent and The Auctioneer may believe necessary or beneficial to the customer to pass their details to third party service suppliers, from which a referral fee may be obtained. There is no requirement or indeed obligation to use these recommended suppliers or services.
- COUNCIL TAXA payment made to your local authority in order to pay for local services like schools, libraries, and refuse collection. The amount you pay depends on the value of the property.Read more about council Tax in our glossary page.
- Band: F
- PARKINGDetails of how and where vehicles can be parked, and any associated costs.Read more about parking in our glossary page.
- Yes
- GARDENA property has access to an outdoor space, which could be private or shared.
- Yes
- ACCESSIBILITYHow a property has been adapted to meet the needs of vulnerable or disabled individuals.Read more about accessibility in our glossary page.
- Ask agent
The Headlands, Dean Lane, Horsforth
Add an important place to see how long it'd take to get there from our property listings.
__mins driving to your place
Get an instant, personalised result:
- Show sellers you’re serious
- Secure viewings faster with agents
- No impact on your credit score
Your mortgage
Notes
Staying secure when looking for property
Ensure you're up to date with our latest advice on how to avoid fraud or scams when looking for property online.
Visit our security centre to find out moreDisclaimer - Property reference WLY-93926963. The information displayed about this property comprises a property advertisement. Rightmove.co.uk makes no warranty as to the accuracy or completeness of the advertisement or any linked or associated information, and Rightmove has no control over the content. This property advertisement does not constitute property particulars. The information is provided and maintained by Walker Smale, West Park. Please contact the selling agent or developer directly to obtain any information which may be available under the terms of The Energy Performance of Buildings (Certificates and Inspections) (England and Wales) Regulations 2007 or the Home Report if in relation to a residential property in Scotland.
Auction Fees: The purchase of this property may include associated fees not listed here, as it is to be sold via auction. To find out more about the fees associated with this property please call Walker Smale, West Park on 0113 519 4975.
*Guide Price: An indication of a seller's minimum expectation at auction and given as a “Guide Price” or a range of “Guide Prices”. This is not necessarily the figure a property will sell for and is subject to change prior to the auction.
Reserve Price: Each auction property will be subject to a “Reserve Price” below which the property cannot be sold at auction. Normally the “Reserve Price” will be set within the range of “Guide Prices” or no more than 10% above a single “Guide Price.”
*This is the average speed from the provider with the fastest broadband package available at this postcode. The average speed displayed is based on the download speeds of at least 50% of customers at peak time (8pm to 10pm). Fibre/cable services at the postcode are subject to availability and may differ between properties within a postcode. Speeds can be affected by a range of technical and environmental factors. The speed at the property may be lower than that listed above. You can check the estimated speed and confirm availability to a property prior to purchasing on the broadband provider's website. Providers may increase charges. The information is provided and maintained by Decision Technologies Limited. **This is indicative only and based on a 2-person household with multiple devices and simultaneous usage. Broadband performance is affected by multiple factors including number of occupants and devices, simultaneous usage, router range etc. For more information speak to your broadband provider.
Map data ©OpenStreetMap contributors.
