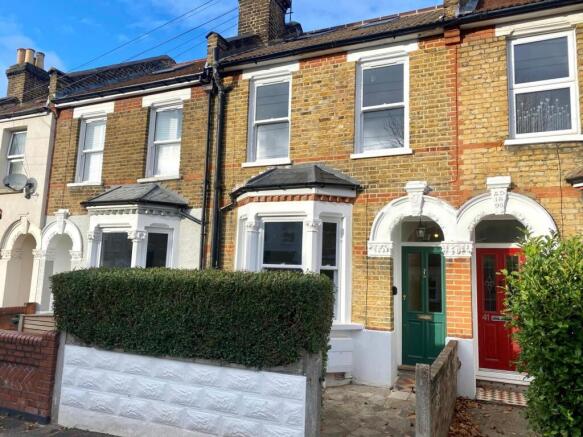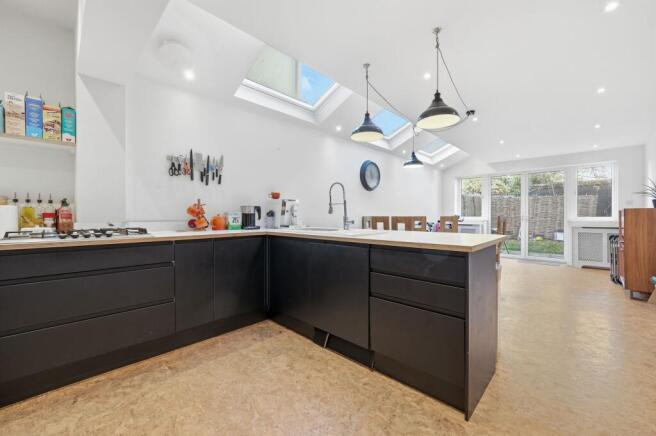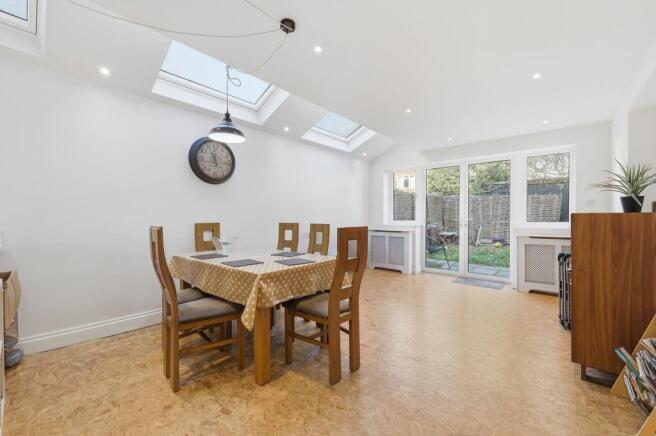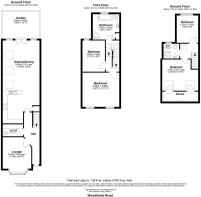Woodlands Road, London, E17

- PROPERTY TYPE
Terraced
- BEDROOMS
4
- BATHROOMS
2
- SIZE
1,494 sq ft
139 sq m
- TENUREDescribes how you own a property. There are different types of tenure - freehold, leasehold, and commonhold.Read more about tenure in our glossary page.
Freehold
Key features
- FOUR BEDROOMS, TWO BATHROOMS
- CHAIN FREE
- BEAUTIFULLY APPOINTED
- 5 MINS FROM WOOD STREET STATION
- 15 MINS FROM THE VILLAGE
- FOLLOW US ON INSTAGRAM @E10ANDE17HOMES
Description
A lovingly developed four bedroom family home, arranged across three storeys and offered chain free for a hassle free move. You're just off the bustling new neighbourhood of Wood Street here, with all the delights of Walthamstow Village within easy walking distance.
Everything is sleek and modern with immaculately restored original floorboards, a vast and skylit kitchen/diner, and a generous full length loft extension. With 1500 square feet to stretch out in, plus a private rear garden, this is a fine family find.
The ever evolving neighbourhood of Wood Street is on your doorstep, with a choice of cafes and restaurants just moments away. Wood Street overground is five minutes' walk, for speedy connections to the City, while even Epping Forest is within easy reach.
YOUR NEW HOME
Step inside to find immaculate original floorboards underfoot, expertly sanded and restored and flowing into your 130 square foot front lounge. Bathed in natural light from the large bay window and featuring the high ceilings of the period, it's an ideal introduction.
Move towards the rear and you'll pass a handy guest WC and utility room, before reaching the vast kitchen/diner.
It's a showstopper for sure; almost 400 square feet with ranked skylights running down one side, pressed Woodchip flooring underfoot throughout and patio doors to the rear. All impeccably bright and airy.
Your kitchen sits at the top, artfully zoned by a breakfast bar and decked out with navy blue below white worktops and home to a full complement of integrated appliances. Your substantial dining area completes the space, with patio doors framing garden views.
Out here you have a patio and lush lawn combining at around twenty feet, secluded by rustic Willow hurdle, and overseen by mature greenery.
Upstairs your principal bedroom is a truly substantial double of 170 square feet, softly carpeted with twin sash windows and lots of morning light. Bedroom two is another double, similarly styled.
Your first bathroom completes the storey, bright and sizeable and home to both a substantial tub and corner shower. Smoky slate style vinyl runs underfoot while striking green accents add colour.
Into the loft conversion now, and your foremost sleeper is yet another double at 130 square feet, with twin skylights and a wealth of under eaves storage. To the rear bedroom four is currently in use as a superb home office.
Finally, in between you'll find your second family bathroom, with oversized walk in shower cubicle finished from top to toe in white metro tilework. A lovely boutique finisher.
YOUR NEW NEIGHBOURHOOD
Outside and your first step will be the bustling neighbourhood of Wood Street, home to cafes, supermarkets, pubs and shops, as well as a thriving indoor market. Great for vintage finds.
Wood Street overground station is just five minutes from your new front door, and will get you directly into Liverpool Street in twenty minutes, for a door to door City commute of less than half an hour.
Alternatively, ride one stop for Walthamstow Central and a quick swap to the Victoria line.
Keeping things local, the peaceful, leafy streets of Walthamstow Village are well worth the fifteen minute walk. Here you'll find a range of excellent, independent gastropubs, from the cosy fires of The Nag's Head and The Castle to the sumptuous surroundings of The Queen's Arms.
There's also a wide range of excellent restaurants, cafes and bars. Try the bistro dining at Eat17 or the glorious gin cocktails at Mother's Ruin.
When it comes to nature you're extremely well served, with the woodland of Epping Forest and the open green space of Leyton Flats starting less than twenty minutes on foot.
Here's also where you'll find Hollow Ponds; hire row boats and explore the waterways for a perfect summer afternoon.
Finally, schools - you have over twenty primary and secondary options all within a mile on foot, several rated 'Outstanding' at their last inspection.
An immaculate and artful family home, expertly developed and impressively substantial. Presented chain free for a hassle free move, you're well placed for transport, nature and nightlife alike.
EPC Rating: C
Reception
3.87m x 3.3m
Kitchen Diner
9.55m x 4.04m
Bathroom
3.06m x 2.92m
Bedroom 1
4.32m x 3.95m
Bedroom 2
3.6m x 2.6m
Bedroom 3
4.07m x 3.6m
Bedroom 4
3.15m x 2.43m
Loft Bathroom
1.82m x 1.72m
Utility room
2.36m x 1.39m
Garden
6m x 4.6m
- COUNCIL TAXA payment made to your local authority in order to pay for local services like schools, libraries, and refuse collection. The amount you pay depends on the value of the property.Read more about council Tax in our glossary page.
- Band: C
- PARKINGDetails of how and where vehicles can be parked, and any associated costs.Read more about parking in our glossary page.
- Ask agent
- GARDENA property has access to an outdoor space, which could be private or shared.
- Private garden
- ACCESSIBILITYHow a property has been adapted to meet the needs of vulnerable or disabled individuals.Read more about accessibility in our glossary page.
- Ask agent
Woodlands Road, London, E17
Add an important place to see how long it'd take to get there from our property listings.
__mins driving to your place
Get an instant, personalised result:
- Show sellers you’re serious
- Secure viewings faster with agents
- No impact on your credit score
Your mortgage
Notes
Staying secure when looking for property
Ensure you're up to date with our latest advice on how to avoid fraud or scams when looking for property online.
Visit our security centre to find out moreDisclaimer - Property reference afa1a9b2-29d3-4e36-912f-e55f3a709f2a. The information displayed about this property comprises a property advertisement. Rightmove.co.uk makes no warranty as to the accuracy or completeness of the advertisement or any linked or associated information, and Rightmove has no control over the content. This property advertisement does not constitute property particulars. The information is provided and maintained by E10 Homes, Leyton. Please contact the selling agent or developer directly to obtain any information which may be available under the terms of The Energy Performance of Buildings (Certificates and Inspections) (England and Wales) Regulations 2007 or the Home Report if in relation to a residential property in Scotland.
*This is the average speed from the provider with the fastest broadband package available at this postcode. The average speed displayed is based on the download speeds of at least 50% of customers at peak time (8pm to 10pm). Fibre/cable services at the postcode are subject to availability and may differ between properties within a postcode. Speeds can be affected by a range of technical and environmental factors. The speed at the property may be lower than that listed above. You can check the estimated speed and confirm availability to a property prior to purchasing on the broadband provider's website. Providers may increase charges. The information is provided and maintained by Decision Technologies Limited. **This is indicative only and based on a 2-person household with multiple devices and simultaneous usage. Broadband performance is affected by multiple factors including number of occupants and devices, simultaneous usage, router range etc. For more information speak to your broadband provider.
Map data ©OpenStreetMap contributors.





