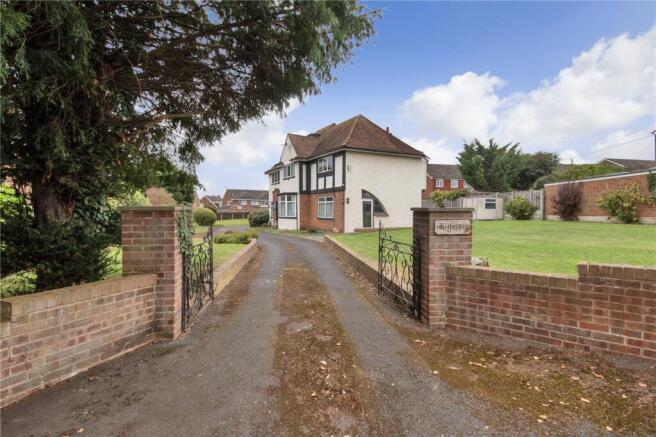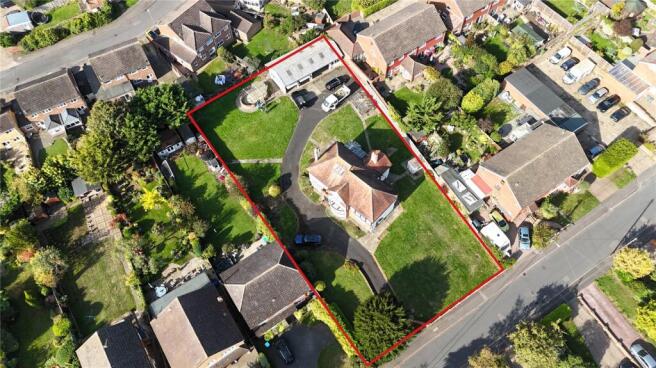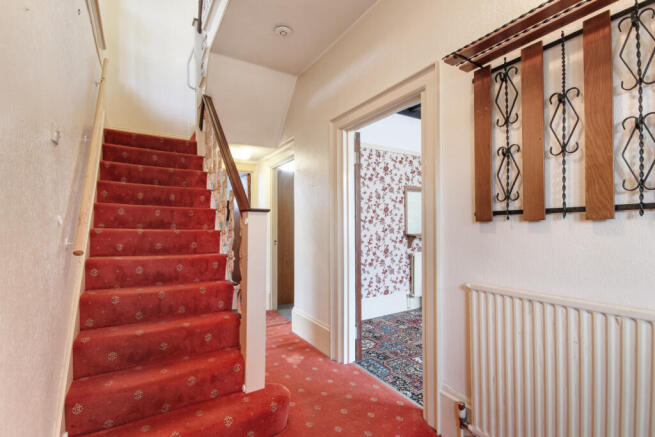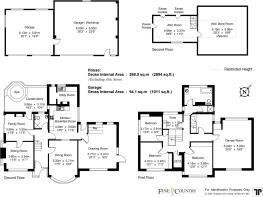Malyons Road, Hextable, Kent, BR8

- PROPERTY TYPE
Detached
- BEDROOMS
4
- BATHROOMS
1
- SIZE
Ask agent
- TENUREDescribes how you own a property. There are different types of tenure - freehold, leasehold, and commonhold.Read more about tenure in our glossary page.
Freehold
Key features
- Redevelopment Opportunity
- Planning Permission Granted for the demolition of existing house and construction of 6 new 3 bedroom self-build/custom-build dwellings
- Edwardian Detached Art Deco Design House
- Four / Five Bedrooms
- Five Reception Rooms
- Needing Modernisation With Bags of Potential
- Kitchen Breakfast Room & Separate Utility
- 0.47 Acre Wrap Around Garden Plot & Drive
- Detached Double Garage & Double Garage/Workshop
- Vacant Possession
Description
• For Sale by Auction – T & C’s apply
• Subject to an undisclosed Reserve Price
• Reservation Fee applicable
• The Modern Method of Auction
Development opportunity which is coming to the market for the first time in fifty years, Hillside is an attractive Edwardian detached home with elegant Art Deco features, set within a wrap-around 0.47 acre garden plot and offering a wealth of potential with planning permission granted for the demolition of existing house and construction of 6 new 3 bedroom self-build/custom-build dwellings, or for those seeking a substantial family residence to sympathetically extend and modernise creating a forever home in this desirable Kentish village. Offered with vacant possession, this charming property is ready for either a developer or a family particularly one looking for multigenerational space, versatility and character.
For those looking at the aspect as a family home a welcoming entrance porch opens to the hallway, setting the tone for the period detail throughout. The ground floor flows through four main reception rooms — a sitting room, dining room, family room and an impressive drawing room complete with fitted bar and distinctive round Crittall windows — all offering individual charm and flexibility. The kitchen breakfast room is served by a utility room and there is a ground-floor wet room. To the rear, the conservatory opens out to the garden and incorporates a jacuzzi area.
Upstairs, the first floor offers four bedrooms, a study, a family bathroom, a separate shower room and even a private sauna. From the landing, a further room leads to the converted attic, providing an additional bedroom or hobbies space with adjoining loft storage, ensuring the home adapts effortlessly to changing family needs.
Outside, the property is approached by a sweeping driveway providing ample parking and leading to extensive detached garaging — comprising of a double garage with adjoining double garage / workshop - ideal for car collectors or anyone seeking generous work or storage space. The mature gardens wrap around the property, featuring lawns, patio, shrubs and outbuildings, including a greenhouse and storage container, offering both privacy and scope for landscaping or extension subject to consents.
With its striking Edwardian façade, spacious interior and significant outbuildings, Hillside represents a rare opportunity to acquire a one-of-a-kind home that can be restored and re-imagined to meet modern lifestyles - a property with history, presence and exceptional potential in a peaceful Kentish setting.
For those looking to pursue the redevelopment of the plot planning permission is granted for the demolition of existing house and construction of 6 new 3 bedroom self-build/custom-build dwellings.
Location
Hextable is a semi-rural village in north-west Kent between Swanley and Dartford, surrounded by Green Belt farmland yet within easy reach of London. The village retains its traditional community feel with a post office, bakery, chemist and grocery stores centred around its tree-lined green and lies just 16 miles from central London with excellent road access to the A2, A20, M20, M25 and Dartford Crossing. Nearby stations at Swanley, Dartford and Bexley provide direct rail services to London Bridge and London Victoria, while Ebbsfleet International offers high-speed links to St Pancras. Local schooling is well served with Hextable Primary, Wilmington Grammar Schools for Boys and Girls, and Wilmington Academy all within easy reach. Dartford Grammar School for Boys with Dartford Grammar School for Girls a short drive away.
Directions
From Hextable Post Office, head north on Main Road/B258. At the roundabout, take the 1st exit onto College Road. Turn right onto Malyons Road. The property is on the left-hand side.
Auctioneer's Comments
This property is for sale by the Modern Method of Auction. Should you view, offer or bid on the property, your information will be shared with the Auctioneer, iamsold. This method of auction requires both parties to complete the transaction within 56 days of the draft contract for sale being received by the buyer's solicitor. This additional time allows buyers to proceed with mortgage finance (subject to lending criteria, affordability and survey). The buyer is required to sign a reservation agreement and make payment of a non-refundable Reservation Fee. This being 4.5% of the purchase price including VAT, subject to a minimum of £6,600.00 including VAT. The Reservation Fee is paid in addition to purchase price and will be considered as part of the chargeable consideration for the property in the calculation for stamp duty liability.
Further Auctioneer's Comments
Buyers will be required to go through an identification verification process with iamsold and provide proof of how the purchase would be funded. This property has a Buyer Information Pack which is a collection of documents in relation to the property. The documents may not tell you everything you need to know about the property, so you are required to complete your own due diligence before bidding. A sample copy of the Reservation Agreement and terms and conditions are also contained within this pack. The buyer will also make payment of £300.00 including VAT towards the preparation cost of the pack, where it has been provided by iamsold. The property is subject to an undisclosed Reserve Price with both the Reserve Price and Starting Bid being subject to change.
Referral Arrangements
The Partner Agent and Auctioneer may recommend the services of third parties to you. Whilst these services are recommended as it is believed they will be of benefit; you are under no obligation to use any of these services and you should always consider your options before services are accepted. Where services are accepted the Auctioneer or Partner Agent may receive payment for the recommendation and you will be informed of any referral arrangement and payment prior to any services being taken by you.
Entrance Porch
Period wooden front door. Wiindow to side and front. Beamed ceiling. Brick flooring.
Entrance Hall
Frosted, semi glazed, front door to front. Frosted windows to front. Papered ceiling. Carpet. Radiator. Stairs to first floor.
Sitting Room
11' 9" x 11' 7" (3.58m x 3.53m)
Double glazed window to front and featured curved window to front. Two bay windows to side. Papered and coved ceiling. Carpet. Radiator. Period fireplace with gas fire.
Dining Room
17' 5" x 12' 2" (5.3m x 3.7m)
Double glazed bay window to front. Beamed ceiling. Carpet. Dado rail. Two radiators. Serving hatch to kitchen.
Drawing Room
18' 11" x 16' 5" (5.77m x 5m)
Double glazed window to front. Double glazed window to side. Double glazed door to side. Two feature, round Crittall windows to rear. Beamed ceiling. Carpet. Two radiators. Fitted bar.
Family Room
11' 8" x 11' 5" (3.56m x 3.48m)
Double glazed patio door to side. Papered coved ceiling. Carpet. Radiator.
Kitchen/Breakfast Room
14' 0" x 11' 9" (4.27m x 3.58m)
Double glazed window to sides. Papered ceiling. Part tiled walls. Carpet. Wall and base units with worktop over. Integrated electric oven and electric grill. Gas hob. Integrated fridge. One and half bowel stainless steel sink and drainer. Radiator. Serving hatch to Dining Room.
Utility Room
11' 8" x 7' 3" (3.56m x 2.2m)
Double glazed window to rear. Feature round Crittall window to rear. Plain ceiling. Base units with worktops over. One and a half bowl stainless steel sink and drainer. Part tiled walls. Carpet. Space for washing machine. Boiler. Consumer unit.
Conservatory & Jacuzzi Room
18' 3" x 10' 4" (5.56m x 3.15m)
Double glazed patio door to side. Double glazed frosted windows to side and rear. Tiled flooring. Part tiled walls. Electric radiator. Jacuzzi.
Wet Room
5' 9" x 6' 0" (1.75m x 1.83m)
Double glazed frosted window to rear. Papered ceiling. Downlighters. Panels to walls. Vinyl flooring. Low level W.C. Shower. Wash hand basin in vanity unit. Heated towel rail. Cabinet. Extractor fan.
Rear Hallway
Double glazed frosted door to rear and window above.
First Floor Landing
Feature leaded light window to study. Papered ceiling. Wrought iron staircase. Carpet. Airing cupboard and ceiling height cupboard. Dado rail.
Lower Landing
Double glazed window to side. Papered ceiling. Carpet. Loft access.
Bedroom/Games Room
20' 5" x 16' 6" (6.22m x 5.03m)
Double glazed window to front and rear. Papered ceiling. Carpet. Two radiators. Dado rail. Storage cupboard.
Sauna Room
5' 2" x 3' 3" (1.57m x 1m)
Sauna. All wooden walls, ceiling and floor. Bench and sauna heater.
Bedroom
13' 8" x 12' 1" (4.17m x 3.68m)
Double glazed window to front. Papered ceiling. Dado rail. Carpet. Radiator. Fitted wardrobes and drawer unit.
Bedroom
13' 1" x 11' 3" (4m x 3.43m)
Double glazed window to front. Papered ceiling. Carpet. Radiator. Fitted wardrobes and shelving unit.
Bedroom
10' 4" x 9' 2" (3.15m x 2.8m)
Double glazed window to side. Papered ceiling. Carpet. Radiator. Period fitted cupboard.
Study
8' 4" x 6' 3" (2.54m x 1.9m)
Double glazed window to rear. Papered ceiling. Carpet. Period storage cupboard. Dado rail. Radiator. Feature leaded light window to landing.
Family Bathroom
11' 2" x 6' 2" (3.4m x 1.88m)
Double glazed frosted, arch window to rear. Papered ceiling. Carpet. Radiator. Panelled bath. Low level W.C. Wash hand basin. Fully tiled walls. Cabinet with shaver socket.
Separate Shower
4' 7" x 2' 8" (1.4m x 0.81m)
Double glazed frosted window to side. Papered ceiling. Carpet. Radiator. Fully tiled.
Room to Loft Access
8' 4" x 8' 5" (2.54m x 2.57m)
Double glazed window to side. Papered ceiling. Carpet. Radiator. Access stairs to loft.
Attic Room
18' 6" x 11' 0" (5.64m x 3.35m)
Double glazed window to front. Apex ceiling. Downlighters. Carpet. Eaves Storage. Door access to loft storage.
Attic Store Room
20' 3" x 19' 6" (6.17m x 5.94m)
Double Garage / Workshop
26' 2" x 22' 9" (7.98m x 6.93m)
Metal roof. Double glazed door to front. Double glazed windows to front & rear. Double up and over door. Six roof lights. Power and light.
Double Garage
20' 1" x 1' 7" (6.12m x 0.48m)
Metal roof. Double glazed windows to side and rear. Two up and over doors. Two roof lights. Power and light.
Outbuildings
Greenhouse. Container/shed.
Wrap Around Gardens
Overall Plot Size 0.47 Acres - Laid to lawn. Patio. Shrubs.
Parking
Wrap around driveway with parking for several cars.
Transport Information
Train Stations: Swanley 1.4 miles. Bexley 2.4 miles. Crayford 2.5 miles. Farningham 2.8 miles. Dartford 3 miles. Longfield 5.4 miles. Ebbsfleet Eurostar International Station 6.5 miles The distances calculated are as the crow flies.
Local Schools
Primary Schools: Hextable Primary School 0.1 miles. Horizon Primary Academy 0.8 miles. St Pauls' Church of England Voluntary Controlled Primary School 0.8 miles. St Bartholomew's Catholic Primary School 0.9 miles. Joydens Wood Junior School 1 mile. Downsview Community Primary School 1.1 miles. Joydens Wood Infant School 1.1 miles. Wilmington Primary School 1.3 miles. Secondary Schools: The Annex School House 0.6 miles. Orchard Academy 1.2 miles. Wilmington Academy 1.3 miles. Wilmington Grammar School for Boys 1.3 miles. Parkwood Hall Co-Operative Academy 1.4 miles. Wilmington Grammar School for Girls 1.5 miles. Dartford Grammar School for Girls 2.4 miles. Dartford Grammar School for Boys 2.6 miles. Information sourced from Rightmove (findaschool). Please check with the local authority as to catchment areas and intake criteria
Useful Information
We recognise that buying a property is a big commitment and therefore recommend that you visit the local authority websites for more helpful information about the property and local area before proceeding. Some information in these details is taken from third party sources. Should any of the information be critical in your decision making then please contact Fine & Country for verification.
Tenure
The vendor confirms to us that the property is freehold. Should you proceed with the purchase of the property your solicitor must verify these details.
Council Tax
We are informed this property is in band G. For confirmation please contact Sevenoaks Borough Council.
Appliances/Services
The mention of any appliances and/or services within these particulars does not imply that they are in full efficient working order.
Measurements
All measurements are approximate and therefore may be subject to a small margin of error.
Opening Hours/Viewings
Monday to Friday 9.00 am – 6.30 pm Saturday 9.00 am – 5.30 pm Viewing via Fine & Country Sevenoaks office.
Ref
FCSO/FW/JT/251020 - HAR250152
Brochures
Particulars- COUNCIL TAXA payment made to your local authority in order to pay for local services like schools, libraries, and refuse collection. The amount you pay depends on the value of the property.Read more about council Tax in our glossary page.
- Band: G
- PARKINGDetails of how and where vehicles can be parked, and any associated costs.Read more about parking in our glossary page.
- Yes
- GARDENA property has access to an outdoor space, which could be private or shared.
- Yes
- ACCESSIBILITYHow a property has been adapted to meet the needs of vulnerable or disabled individuals.Read more about accessibility in our glossary page.
- Ask agent
Malyons Road, Hextable, Kent, BR8
Add an important place to see how long it'd take to get there from our property listings.
__mins driving to your place
Get an instant, personalised result:
- Show sellers you’re serious
- Secure viewings faster with agents
- No impact on your credit score
Your mortgage
Notes
Staying secure when looking for property
Ensure you're up to date with our latest advice on how to avoid fraud or scams when looking for property online.
Visit our security centre to find out moreDisclaimer - Property reference HAR250152. The information displayed about this property comprises a property advertisement. Rightmove.co.uk makes no warranty as to the accuracy or completeness of the advertisement or any linked or associated information, and Rightmove has no control over the content. This property advertisement does not constitute property particulars. The information is provided and maintained by Fine & Country, North West Kent. Please contact the selling agent or developer directly to obtain any information which may be available under the terms of The Energy Performance of Buildings (Certificates and Inspections) (England and Wales) Regulations 2007 or the Home Report if in relation to a residential property in Scotland.
Auction Fees: The purchase of this property may include associated fees not listed here, as it is to be sold via auction. To find out more about the fees associated with this property please call Fine & Country, North West Kent on 01959 581860.
*Guide Price: An indication of a seller's minimum expectation at auction and given as a “Guide Price” or a range of “Guide Prices”. This is not necessarily the figure a property will sell for and is subject to change prior to the auction.
Reserve Price: Each auction property will be subject to a “Reserve Price” below which the property cannot be sold at auction. Normally the “Reserve Price” will be set within the range of “Guide Prices” or no more than 10% above a single “Guide Price.”
*This is the average speed from the provider with the fastest broadband package available at this postcode. The average speed displayed is based on the download speeds of at least 50% of customers at peak time (8pm to 10pm). Fibre/cable services at the postcode are subject to availability and may differ between properties within a postcode. Speeds can be affected by a range of technical and environmental factors. The speed at the property may be lower than that listed above. You can check the estimated speed and confirm availability to a property prior to purchasing on the broadband provider's website. Providers may increase charges. The information is provided and maintained by Decision Technologies Limited. **This is indicative only and based on a 2-person household with multiple devices and simultaneous usage. Broadband performance is affected by multiple factors including number of occupants and devices, simultaneous usage, router range etc. For more information speak to your broadband provider.
Map data ©OpenStreetMap contributors.




