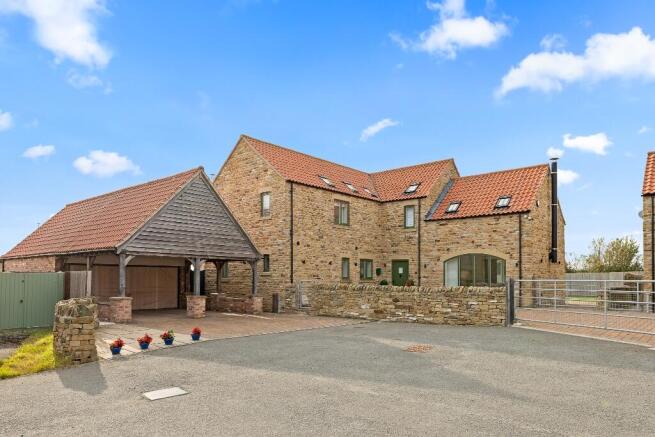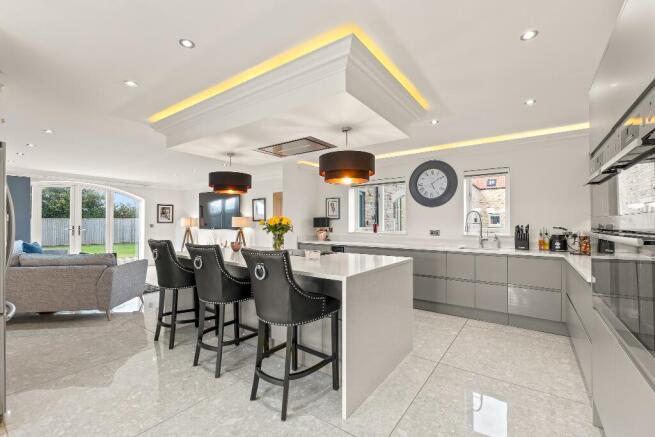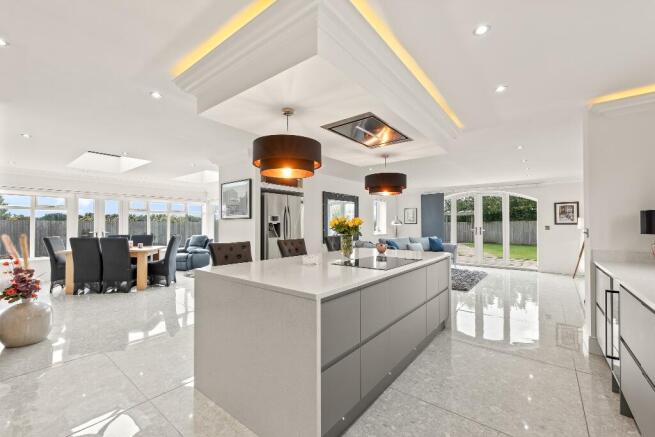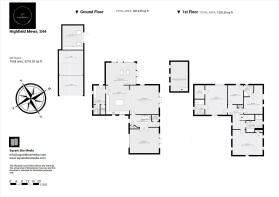5 bedroom detached house for sale
Highfield Mews, Mansfield Road, Scarcliffe, S44

- PROPERTY TYPE
Detached
- BEDROOMS
5
- BATHROOMS
4
- SIZE
3,217 sq ft
299 sq m
- TENUREDescribes how you own a property. There are different types of tenure - freehold, leasehold, and commonhold.Read more about tenure in our glossary page.
Freehold
Key features
- FIVE BEDROOMS
- SEPARATE GAMES ROOM WITH KITCHEN AREA
- DOUBLE GARAGE
- CAR PORT
- BEAUTIFUL GARDEN WITH LARGE PATIO AREA
- RURAL VIEWS
- SOUGHT AFTER RURAL LOCATION
- HIGH QUALITY OPEN PLAN KITCHEN
- MULTIPURPOSE ROOM/ADDITIONAL BEDROOM
- SOLAR PANELS
Description
Ascending to the first floor, visitors are met with four generously proportioned bedrooms, each designed to provide an atmosphere of tranquillity and comfort. Several of the rooms boast en-suite facilities and walk-in wardrobes, while large windows frame idyllic rural vistas over open countryside, enhancing the sense of calm and seclusion. The property also features an exceptional games and entertainment suite, complete with an integrated kitchen area and striking bifold doors that open effortlessly onto the outdoor terrace. This space is perfectly suited for hosting gatherings or enjoying relaxed family time, offering a seamless connection between indoor and outdoor living. The adjoining room above the garage provides remarkable versatility, lending itself equally to use as a home office, fifth bedroom, or private studio, depending on the needs of the household.
Externally, the property is enveloped by beautifully landscaped grounds that offer both privacy and serenity. The rear garden provides a tranquil haven, featuring an elegant Indian stone patio seating area-ideal for al fresco dining, morning coffee, or quiet reflection amidst the peaceful surroundings. Every aspect of this exceptional home has been designed to offer the perfect blend of modern luxury, comfort, and practicality, all within a setting that captures the timeless charm of rural village life.
Nestled in the charming and picturesque village of Scarcliffe, this property enjoys a truly idyllic setting. The village offers its own primary school, attractive parks, and green spaces, along with two welcoming local pubs. Residents can explore a wealth of scenic countryside walks, including the renowned Creswell Crags archaeological park and the historic Hardwick Estate. Just a short drive away, the market town of Bolsover provides a wider range of amenities and is home to the impressive Bolsover Castle. For commuters, Scarcliffe is ideally situated approximately four miles from the M1 motorway, offering excellent transport links to surrounding areas.
Entrance
Tiled flooring, stairs leading to the first floor, glass double doors into entrance, entrance to the rear garden.
Lounge
Carpet flooring, curved dual aspect windows with patio doors leading to the rear, stone fireplace with a log burner.
Kitchen
Wine fridge, kitchen island with induction hob, ceiling extractor fan and storage, integrated microwave, integrated dishwasher, four built in AEG ovens, granite countertops, front aspect windows, ceiling border lighting, tiled flooring.
Dining Area
Two skylights, tiled flooring, dual aspect windows with patio doors leading to the rear garden.
Lounge Area
Tiled flooring, curved rear aspect window with patio door.
Bedroom One
Carpet flooring, rear facing curved window with patio doors leading onto a Juliette balcony, central heating radiator, walk in storage cupboard, front aspect window, two skylights.
Ensuite
Walk in shower with glass shower screen, W.C with concealed cistern, dual sink with vanity unit, side aspect window, surrounding floor to ceiling tiles.
Bedroom Two
Side aspect window, dual sky lights, carpet flooring.
Bathroom
Free standing bath, dual handwash basin with vanity unit, W.C with concealed cistern, heated towel rail, enclosed shower, obscure rear facing window.
Bedroom Three
Rear aspect windows, carpet flooring, fitted storage, central heating radiator.
Jack and Jill Ensuite
W.C, floor to ceiling, handwash basin with vanity unit, enclosed corner electric shower, heated towel rail, floor to ceiling tiles, rear aspect obscure window.
Bedroom Four
Carpet flooring, rear aspect window, sky light.
Annex
Games room
Tiled flooring, dual sky lights, bifold doors, base units, with integrated oven and fridge.
Office/Bedroom Five
Carpet flooring, dual skylights, central heating radiator.
To the rear is a composite gate and a large Indian stone patio with a spacious lawn area. There is various outside lighting on the property. To the front is a gated block paved driveway, a car port and a double garage.
Agents Note
To be able to purchase a property in the United Kingdom all agents have a legal requirement to conduct Identity checks on all customers involved in the transaction to fulfil their obligations under Anti Money Laundering regulations.
Services
Please note, we have not tested the services or appliances in this property, accordingly we strongly advise prospective buyers to commission their own survey or service reports before finalising their offer to purchase.
Floorplans
The floorplans within these particulars are for identification purposes only, they are representational and are not to scale. Accuracy and proportions should be checked by prospective purchasers at the property.
General
Whilst every care has been taken with the preparation of these particulars, they are only a general guide to the property. These particulars do not constitute a contract or part of a contract.
Barge Estates use all reasonable endeavours to supply accurate property information in line with the Consumer Protection from Unfair trading Regulations 2008. The matters in these particulars should be independently verified by prospective buyers. It should not be assumed that this property has all the necessary planning, building regulation or other consents. Barge Estates does not have any authority to make or give any representations or warranty whatever in relation to this property or these particulars or enter into any contract relating to this property on behalf of the vendor.
- COUNCIL TAXA payment made to your local authority in order to pay for local services like schools, libraries, and refuse collection. The amount you pay depends on the value of the property.Read more about council Tax in our glossary page.
- Ask agent
- PARKINGDetails of how and where vehicles can be parked, and any associated costs.Read more about parking in our glossary page.
- Garage,On street,Driveway,Off street
- GARDENA property has access to an outdoor space, which could be private or shared.
- Yes
- ACCESSIBILITYHow a property has been adapted to meet the needs of vulnerable or disabled individuals.Read more about accessibility in our glossary page.
- Ask agent
Highfield Mews, Mansfield Road, Scarcliffe, S44
Add an important place to see how long it'd take to get there from our property listings.
__mins driving to your place
Get an instant, personalised result:
- Show sellers you’re serious
- Secure viewings faster with agents
- No impact on your credit score
Your mortgage
Notes
Staying secure when looking for property
Ensure you're up to date with our latest advice on how to avoid fraud or scams when looking for property online.
Visit our security centre to find out moreDisclaimer - Property reference 000000000078. The information displayed about this property comprises a property advertisement. Rightmove.co.uk makes no warranty as to the accuracy or completeness of the advertisement or any linked or associated information, and Rightmove has no control over the content. This property advertisement does not constitute property particulars. The information is provided and maintained by Barge Estates, Covering Nottinghamshire & South Yorkshire. Please contact the selling agent or developer directly to obtain any information which may be available under the terms of The Energy Performance of Buildings (Certificates and Inspections) (England and Wales) Regulations 2007 or the Home Report if in relation to a residential property in Scotland.
*This is the average speed from the provider with the fastest broadband package available at this postcode. The average speed displayed is based on the download speeds of at least 50% of customers at peak time (8pm to 10pm). Fibre/cable services at the postcode are subject to availability and may differ between properties within a postcode. Speeds can be affected by a range of technical and environmental factors. The speed at the property may be lower than that listed above. You can check the estimated speed and confirm availability to a property prior to purchasing on the broadband provider's website. Providers may increase charges. The information is provided and maintained by Decision Technologies Limited. **This is indicative only and based on a 2-person household with multiple devices and simultaneous usage. Broadband performance is affected by multiple factors including number of occupants and devices, simultaneous usage, router range etc. For more information speak to your broadband provider.
Map data ©OpenStreetMap contributors.




