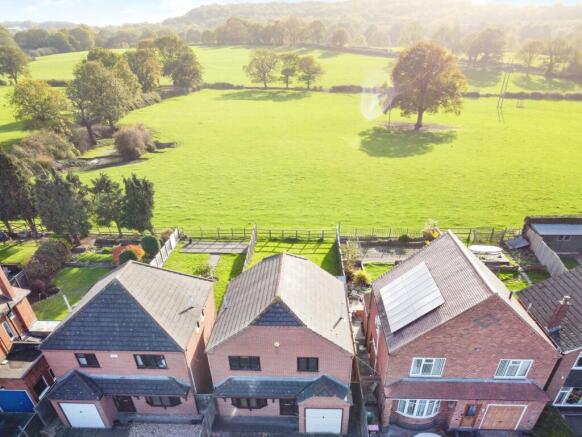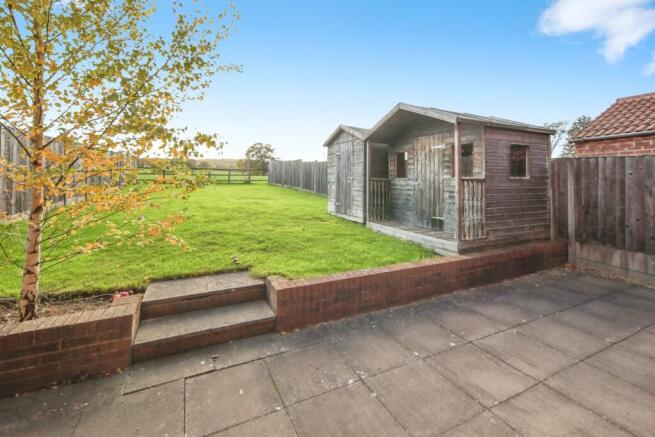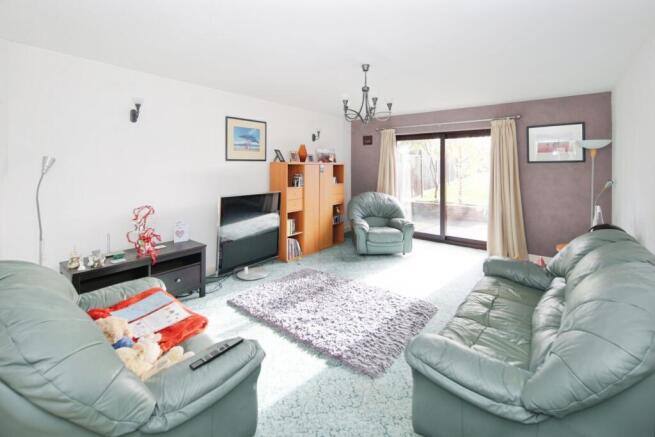4 bedroom detached house for sale
Watling Street, Grendon, Atherstone, Warwickshire, CV9

- PROPERTY TYPE
Detached
- BEDROOMS
4
- BATHROOMS
2
- SIZE
Ask agent
- TENUREDescribes how you own a property. There are different types of tenure - freehold, leasehold, and commonhold.Read more about tenure in our glossary page.
Freehold
Key features
- STUNNING FOUR DOUBLE BEDROOM DETACHED HOME ON THE HISTORIC WATLING STREET
- BREATHTAKING COUNTRYSID VIEWS
- EXCEPTIONALLY SPACIOUS WITH OVER 1700 SQUARE FEET
- STATE-OF-THE-ART REFURBISHED BATHROOMS INCLUDING LUXURY EN-SUITE AND DOWNSTAIRS WC
- GENEROUS DRIVEWAY AND INTEGRAL GARAGE
- TWO PRACTICAL OUTBUILDINGS
- BAY-FRONTED LOUNGE
- STRETCHING. ELEVATED GARDEN POSITION WITH PATIO AND LAWN AREA
Description
Perched in an enviable position on the historic Watling Street, this exceptional 1,700+ square foot residence commands some of the most spectacular views you’ll find in the area. Imagine waking each morning to the sight of Astley Castle slowly lit majestically on the horizon, framed by sweeping countryside panoramas that change with the seasons – golden sunrises, dramatic cloud formations, and sunset vistas that will take your breath away 365 days a year.
But the magic doesn’t stop at the views. Step Inside, you find a home that has been thoughtfully enhanced to deliver a lifestyle of comfort and sophistication. The state-of-the-art refurbishment of all three bathrooms – the luxurious en-suite, the family bathroom, and the convenient ground floor WC – showcases a commitment to quality that permeates every corner of this impressive property, with underfloor heating substantiating this claim. These aren’t just functional spaces; they’re private retreats finished to the highest specification with contemporary fittings that wouldn’t look out of place in a boutique hotel.
The heart of this home is undoubtedly the spectacular kitchen diner – an expansive space stretching over five metres in length that’s perfectly configured for the way modern families actually live. Whether you’re preparing a casual weekday breakfast, hosting a dinner party, or simply enjoying weekend coffee whilst the children play, this room effortlessly accommodates it all. And when the weather beckons? Simply slide open the elegant bi-fold glass doors and extend your living space seamlessly onto the patio, blurring the boundaries between inside and out.
The thoughtful layout continues with a separate bay-fronted lounge – a light-flooded sanctuary perfect for quieter moments, formal entertaining, or family movie nights. Four genuinely spacious double bedrooms ensure everyone has their own private domain, with not a single bedroom measuring less than 10 feet in any direction. This is a home where no one needs to compromise on space.
Outside, the property’s positioning truly shines. The elevated rear garden offers those show-stopping views across Atherstone’s beautiful countryside, with the historic silhouette of Merevale Hall providing a romantic focal point that changes character with every passing hour. The terraced design adds architectural interest, with a paved patio area perfect for outdoor furniture and alfresco dining, before the garden gently rises to a lawned section ideal for children’s play, gardening enthusiasts, or simply soaking up that incredible vista. Two practical outbuildings provide valuable storage for garden equipment, bikes, and outdoor essentials.
The generous frontage creates an equally impressive first impression, with a substantial driveway providing parking for multiple vehicles – a genuine luxury in today’s world – whilst the integral garage offers additional storage or workshop space. The contemporary brick façade and well-maintained appearance speak to a property that’s been genuinely cherished.
Location brings its own rewards here. Watling Street isn’t just any address – it’s a route steeped in Roman history, now offering superb connectivity whilst maintaining a peaceful residential character. Atherstone itself delivers an excellent range of amenities, schools, shops, and leisure facilities, whilst major road networks place Birmingham, Coventry, Leicester, and beyond within comfortable commuting distance.
This is a home for those who refuse to compromise. For families who need space that actually works. For professionals who want to come home to views that genuinely restore the soul. For anyone who understands that the right property isn’t just about bricks and mortar – it’s about waking up each day in a place that makes you grateful to be exactly where you are.
Your elevated lifestyle awaits on Watling Street. The only question is: are you ready to experience it?
Watling Street holds a special place in British history as the Roman road that once connected the great cities of antiquity. Today, this historic route provides the perfect blend of heritage character and modern connectivity in Atherstone, Warwickshire (CV9).
The town itself offers an excellent range of amenities including local schools, supermarkets, independent shops, pubs, restaurants, and leisure facilities. The elevated position ensures you enjoy peaceful residential living whilst remaining perfectly placed for modern life, with the M42 and A5 providing swift connections to Birmingham, Coventry, Leicester, and the wider motorway network. Commuters will appreciate the accessibility, whilst those working from home will relish returning to these views each and every morning & evening.
Approach
The property presents an impressive street presence with its well-maintained detached design and attractive brick façade. A substantial block-paved driveway provides generous parking for multiple vehicles – a valuable asset in any location. The integral garage offers additional security and storage, whilst the mature setting on the historic Watling Street creates an established residential atmosphere.
Entrance Hall
5.224m x 5.061m
A welcoming introduction to your home with quality flooring, gas central heating radiator, and double glazed windows. Provides access to the four ground floor rooms and staircase to the first floor.
Lounge
5.5m x 4.121m
The undisputed heart of the home - a beautifully proportioned reception room bathed in natural light from the elegant bay window. The generous dimensions create the perfect setting for both relaxed family living and sophisticated entertaining. Complete with laminate flooring, gas central heating radiator, and double glazed windows ensuring comfort throughout the year.
Sitting Room
3.43m x 3.2m
A versatile second reception enchantingly lit via the elegant bay window; offering endless possibilities – home office, snug, playroom, or formal sitting room. Features quality flooring, gas central heating radiator, and double glazed windows, with the flexibility to adapt to your lifestyle needs.
Kitchen/Dining Room
5.503m x 3.124m
A magnificent open-plan kitchen diner stretching over five metres in length. This exceptional space features a comprehensive range of modern units providing abundant storage, integrated appliances, and ample preparation space for the keen cook. The dedicated dining area comfortably accommodates family meals and entertaining, whilst stunning bi-fold glass doors create a seamless connection to the patio and those breathtaking countryside views beyond. Complete with contemporary flooring, gas central heating radiator, and abundant natural light from double glazed windows and doors.
Downstairs WC
2.024m x 1.071m
A beautifully refurbished ground floor WC featuring state-of-the-art fittings and contemporary styling. The epitome of luxury and convenience for busy family life and entertaining guests, with the luxury of underfloor heating underfoot.
Master Bedroom
5.502m x 4.112m
A truly outstanding principal bedroom suite of exceptional proportions. This magnificent room easily accommodates super king-size furniture with ample space for additional storage or seating areas. The crowning glory? Those spectacular views across the Warwickshire countryside to Astley Castle – a vista to wake up to each morning. Complete with quality laminate flooring, gas central heating radiator, and double glazed windows. Serviced by a luxurious en-suite bathroom.
Master-en-suite
2.302m x 1.683m
A state-of-the-art en-suite bathroom finished to the highest specification. Kitted with underfloor heating, this stunning private retreat features contemporary fittings, modern shower facilities, and premium finishes that create a spa-like ambience. Complete with full tiling, gas central heating radiator, and double glazed window.
Bedroom Two
3.894m x 3.511m
An exceptionally generous second double bedroom that many properties would proudly call their master suite. With over 11 feet in both directions, this room offers genuine flexibility for substantial furniture arrangements. Features quality carpeted flooring, a gas central heated radiator, and double glazed windows enjoying those stunning countryside views.
Bedroom Three
3.764m x 3.204m
Another impressively proportioned double bedroom offering versatility as a guest room, teenage retreat, or home office. The generous dimensions ensure comfort and functionality, whilst quality carpets line the floor. A gas central heated radiator, and double glazed windows maintain the high standard throughout.
Bedroom Four
3.67m x 3.123m
Yes, they're STILL doubles - the fourth double bedroom proves that no one compromises on space in this exceptional home. Perfect as a child’s bedroom, nursery, dressing room, or hobby space. Complete with laminate flooring, gas central heating radiator, and double glazed windows.
Garage
5.2m x 3.12m
With a neat white door, an integral garage provides secure parking or valuable storage and workshop space.
Family Bathroom
2.9m x 2.03m
A luxuriously appointed family bathroom featuring underfloor heating, a contempory walk-in shower and an elegant bathtub. With fully tiled flooring and premium fixtures throughout, this space combines modern comfort with practical family living.
- COUNCIL TAXA payment made to your local authority in order to pay for local services like schools, libraries, and refuse collection. The amount you pay depends on the value of the property.Read more about council Tax in our glossary page.
- Band: E
- PARKINGDetails of how and where vehicles can be parked, and any associated costs.Read more about parking in our glossary page.
- Garage,Driveway,Off street
- GARDENA property has access to an outdoor space, which could be private or shared.
- Yes
- ACCESSIBILITYHow a property has been adapted to meet the needs of vulnerable or disabled individuals.Read more about accessibility in our glossary page.
- Ask agent
Watling Street, Grendon, Atherstone, Warwickshire, CV9
Add an important place to see how long it'd take to get there from our property listings.
__mins driving to your place
Get an instant, personalised result:
- Show sellers you’re serious
- Secure viewings faster with agents
- No impact on your credit score



Your mortgage
Notes
Staying secure when looking for property
Ensure you're up to date with our latest advice on how to avoid fraud or scams when looking for property online.
Visit our security centre to find out moreDisclaimer - Property reference WAZ240158. The information displayed about this property comprises a property advertisement. Rightmove.co.uk makes no warranty as to the accuracy or completeness of the advertisement or any linked or associated information, and Rightmove has no control over the content. This property advertisement does not constitute property particulars. The information is provided and maintained by Bairstow Eves, Atherstone. Please contact the selling agent or developer directly to obtain any information which may be available under the terms of The Energy Performance of Buildings (Certificates and Inspections) (England and Wales) Regulations 2007 or the Home Report if in relation to a residential property in Scotland.
*This is the average speed from the provider with the fastest broadband package available at this postcode. The average speed displayed is based on the download speeds of at least 50% of customers at peak time (8pm to 10pm). Fibre/cable services at the postcode are subject to availability and may differ between properties within a postcode. Speeds can be affected by a range of technical and environmental factors. The speed at the property may be lower than that listed above. You can check the estimated speed and confirm availability to a property prior to purchasing on the broadband provider's website. Providers may increase charges. The information is provided and maintained by Decision Technologies Limited. **This is indicative only and based on a 2-person household with multiple devices and simultaneous usage. Broadband performance is affected by multiple factors including number of occupants and devices, simultaneous usage, router range etc. For more information speak to your broadband provider.
Map data ©OpenStreetMap contributors.




