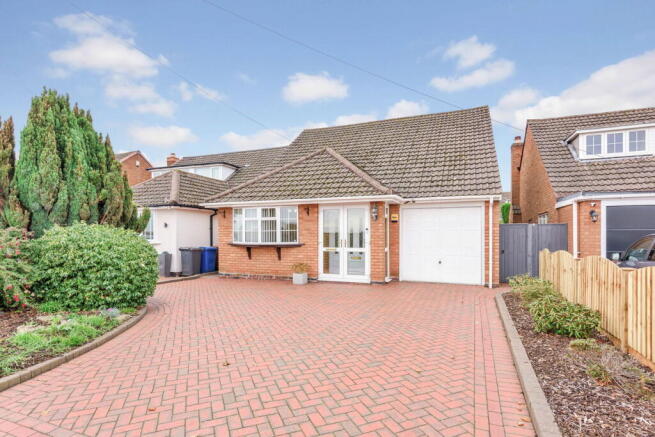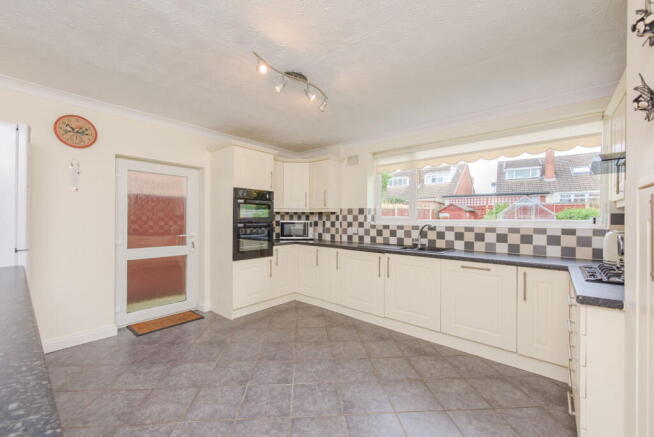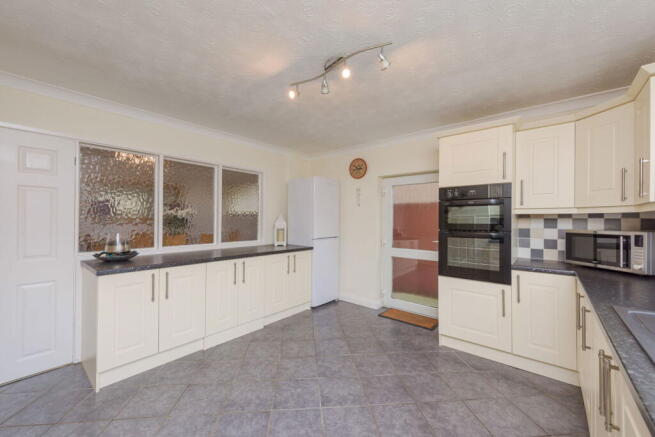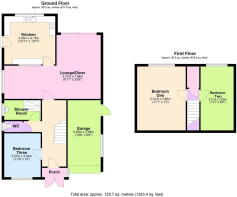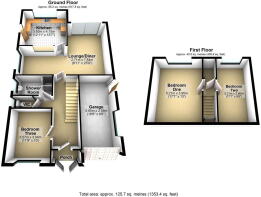Hospital Road, Burntwood

- PROPERTY TYPE
Detached
- BEDROOMS
3
- BATHROOMS
1
- SIZE
1,453 sq ft
135 sq m
- TENUREDescribes how you own a property. There are different types of tenure - freehold, leasehold, and commonhold.Read more about tenure in our glossary page.
Freehold
Key features
- REF: JC0739
- No Chain
- 1,453sqft Of Living Space
- Huge Potential
- Masses Of Space
- Popular Location
- Professional Video Tour
- 360 Degree Virtual Tour
- Council Tax Band D
- EPC Rating D
Description
REF: JC0739 - If you’ve been waiting for a home, you can truly make your own, this one on Hospital Road, Burntwood might just be it. There’s no chain, no rush, and no limit to what you could do here. It’s one of those properties that gives you space, flexibility and loads of potential to shape it around the way you live.
The current layout already works brilliantly as it is with a large lounge/diner stretching the full depth of the house, a good-sized kitchen, a ground floor bedroom, WC and a separate shower room. But it’s what you could do that makes this place exciting.
Think converting the garage into an additional reception room perfect as a cosy snug, playroom or home office, and with the space it offers, you wouldn’t even miss the parking. The lounge/diner is also long enough that you could pop up a stud wall and instantly create a separate lounge and dining room, giving you two distinct spaces to enjoy.
Or, if open-plan living’s more your thing, there’s real scope to knock the kitchen through to the dining area, creating a spacious kitchen/diner while keeping the lounge tucked neatly to the right-hand side. It’s one of those layouts that’s just crying out for a bit of imagination and whichever route you take, you’ll end up with something special.
Upstairs, you’ve already got two fantastic double bedrooms, but there’s potential to go even further. Some homeowners on the road have added a bathroom upstairs by removing the airing cupboard and borrowing a touch of space from the bedrooms, while others have gone all out and created two en-suites instead. Either way, the house has the bones to support it.
Outside, the plot gives you plenty to work with. A generous rear garden, off-road parking and that all-important garage just waiting for its next purpose.
So, whether you’re looking to move straight in and take your time with it, or itching to get stuck into a bit of redesign, this is one of those rare Burntwood finds that can grow with you.
Location
Living on Hospital Road feels like you’ve found that perfect middle ground. Close enough to everything that matters, but just far enough from the noise to actually enjoy some peace. It’s one of those Burntwood stretches where life moves at an easy pace. You’ve got space around you, big skies, and that lovely mix of character homes and modern builds that give the street its charm.
Head a couple of minutes in one direction and you’ve got Burntwood town centre, with its independent shops and cafés, that make everyday life effortless. Head the other way and you’re into open countryside, with walking routes that weave through Hammerwich and over to Lichfield. Ideal for those dog walks, runs, or just catching your breath after a long week.
For families, this area just works. Ridgeway Primary and Erasmus Darwin Academy are both nearby, and there’s a real sense of community. From kids walking to school together to neighbours stopping for a chat while the kettle’s still warm. And if you’re heading further afield, you’re well connected. Lichfield City and Trent Valley train stations are only a short drive away, while the A5 and M6 Toll make commutes to Birmingham or Stafford straightforward.
It’s not just about convenience, though. Living here feels grounded. You can spend Saturday mornings at the local cafés, afternoons wandering through Chasewater, and evenings in one of the nearby pubs. The Uxbridge and The Nelson are both Burntwood favourites. Hospital Road has that comforting, established feel. It’s homely, it’s practical, and it’s exactly the kind of place people come to stay for good.
Ground Floor
Porch
Entrance Hall
Lounge/Diner - 7.84m (25'9") x 2.71m (8'11")
Kitchen - 4.15m (13'7") x 3.93m (12'11")
Bedroom Three - 3.57m (11'9") x 3.04m (10')
Shower Room
W.C.
Garage - 5.65m (18'6") x 2.58m (8'6")
First Floor
Bedroom One - 5.21m (17'1") x 3.95m (13')
Bedroom Two - 5.21m (17'1") x 2.60m (8'6")
- COUNCIL TAXA payment made to your local authority in order to pay for local services like schools, libraries, and refuse collection. The amount you pay depends on the value of the property.Read more about council Tax in our glossary page.
- Band: D
- PARKINGDetails of how and where vehicles can be parked, and any associated costs.Read more about parking in our glossary page.
- Garage,Driveway
- GARDENA property has access to an outdoor space, which could be private or shared.
- Private garden
- ACCESSIBILITYHow a property has been adapted to meet the needs of vulnerable or disabled individuals.Read more about accessibility in our glossary page.
- Level access
Hospital Road, Burntwood
Add an important place to see how long it'd take to get there from our property listings.
__mins driving to your place
Get an instant, personalised result:
- Show sellers you’re serious
- Secure viewings faster with agents
- No impact on your credit score
Your mortgage
Notes
Staying secure when looking for property
Ensure you're up to date with our latest advice on how to avoid fraud or scams when looking for property online.
Visit our security centre to find out moreDisclaimer - Property reference S1487591. The information displayed about this property comprises a property advertisement. Rightmove.co.uk makes no warranty as to the accuracy or completeness of the advertisement or any linked or associated information, and Rightmove has no control over the content. This property advertisement does not constitute property particulars. The information is provided and maintained by eXp UK, West Midlands. Please contact the selling agent or developer directly to obtain any information which may be available under the terms of The Energy Performance of Buildings (Certificates and Inspections) (England and Wales) Regulations 2007 or the Home Report if in relation to a residential property in Scotland.
*This is the average speed from the provider with the fastest broadband package available at this postcode. The average speed displayed is based on the download speeds of at least 50% of customers at peak time (8pm to 10pm). Fibre/cable services at the postcode are subject to availability and may differ between properties within a postcode. Speeds can be affected by a range of technical and environmental factors. The speed at the property may be lower than that listed above. You can check the estimated speed and confirm availability to a property prior to purchasing on the broadband provider's website. Providers may increase charges. The information is provided and maintained by Decision Technologies Limited. **This is indicative only and based on a 2-person household with multiple devices and simultaneous usage. Broadband performance is affected by multiple factors including number of occupants and devices, simultaneous usage, router range etc. For more information speak to your broadband provider.
Map data ©OpenStreetMap contributors.
