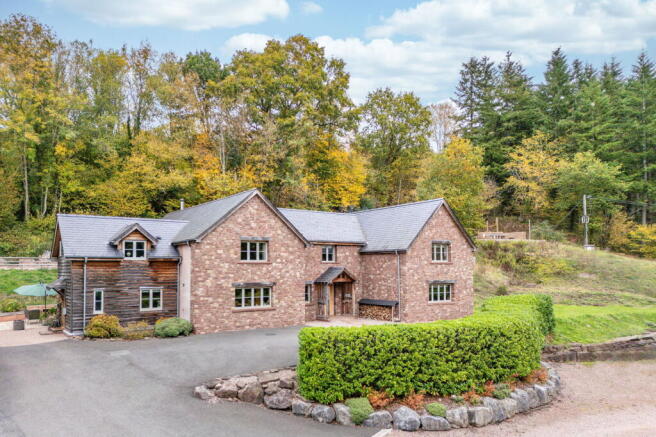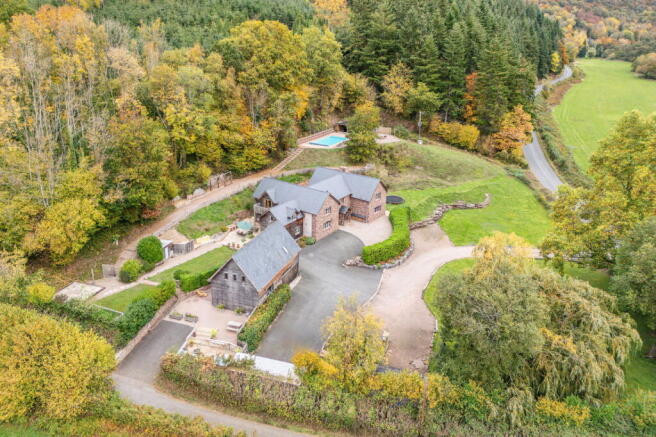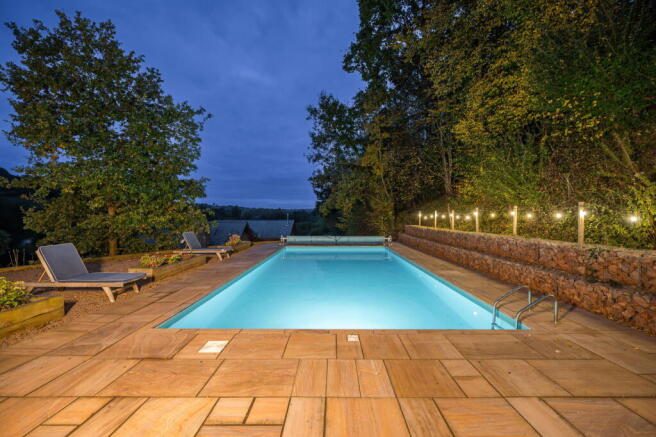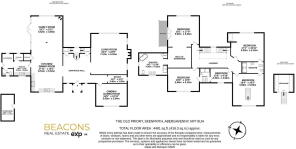Skenfrith, Abergavenny

- PROPERTY TYPE
Detached
- BEDROOMS
8
- BATHROOMS
6
- SIZE
5,700 sq ft
530 sq m
- TENUREDescribes how you own a property. There are different types of tenure - freehold, leasehold, and commonhold.Read more about tenure in our glossary page.
Freehold
Key features
- Substantial Luxury Residence
- Main House Offering 5 Bedrooms
- Seperate 3 Bedroom Guest House
- Offering A Total of Circa 5700 SqFt of Accomodation
- Sat In 1.9 Acres of Gardens & Grounds
- Pool Area with Outdoor Kitchen & Bar
- Sweeping Driveway Providing Ample Parking & Garage
- Several Large Reception Spaces & Open Plan Kitchen
- Surrounded by the Beauty of the Monnow Valley
- TO ENQUIRE 24/7 CALL & QUOTE REF: AP0732
Description
TO ENQUIRE 24/7 CALL & QUOTE REF: AP0732
Set within the rolling landscape of the Monnow Valley, The Old Priory combines the enduring beauty of a traditional country house with the ease and comfort of modern living. Its handsome period-style stone façade gives the impression of a heritage home, yet behind it lies a contemporary modern construction designed to suit today’s lifestyle. With around 4,500 square feet of living space, a separate guest house, a pool area with a legendary social history, and 1.9 acres of landscaped gardens, this property offers the kind of rural lifestyle many dream of but rarely find. It is both a sanctuary and a statement, tucked within one of Monmouthshire’s most picturesque settings.
Step Inside
This home has been designed to impress from the moment you step through the front door. At the centre of the ground floor sits an impressive entrance hall, a beautifully proportioned space finished with flagstone flooring that immediately sets the tone for what’s to come. The hall connects effortlessly to all principal reception rooms, creating a sense of balance and flow throughout the home. A feature split oak staircase sweeps up to the first floor, acting as both an architectural statement and a warm invitation to explore further.
To the rear of the house lies the formal living room, an elegant and tranquil space with a feature fireplace, perfect for evening entertaining or quiet reflection. Moving across the hall again opens up into a stunning kitchen, dining and snug area, designed for relaxed living and easy connection.
The kitchen features a range of surfaces and high end appliances with a central island providing an ideal space for gathering with family and friends. The open plan dining area is bright and spacious, with ample room for hosting memorable gatherings and beautifully showcases exposed beam work that adds both character and warmth. From here, the layout flows naturally into the snug, a cosy living space with a warming stove and doors opening directly onto the garden, allowing the outdoors to become an effortless extension of the home. Whether it’s a long summer evening with the doors wide open or a winter’s night curled up by the fire, this is the kind of space that makes everyday living feel special.
There is a further reception room, currently used as a gym. Flexible by design, it would work beautifully as a cinema room, playroom, home office or even a studio giving you the freedom to adapt the home to your lifestyle. A separate utility room sits just off the kitchen, providing excellent additional space for laundry and everyday household tasks. From here, you step through to a boot room with side access, perfectly positioned for kicking off muddy boots after long countryside walks with both two and four-legged companions. This thoughtful entrance is ideal for busy family life, country living, or anyone who enjoys the outdoors. Adjacent to the boot room is a dedicated boiler room and a cloakroom, keeping everything neatly organised and out of sight while adding an extra layer of functionality to the ground floor layout.
Upstairs, five well-appointed bedrooms continue the sense of quality and scale. The principal suite is a standout feature, with its own private balcony overlooking the gardens and surrounding countryside, a dressing room, and a luxurious en suite with a freestanding bath and walk-in shower. The remaining four bedrooms are all generous in size, arranged as two pairs sharing Jack and Jill shower rooms, making them ideal for family or guests. One bedroom enjoys a mezzanine level, adding a versatile extra space perfect for hobbies, reading, or a children’s retreat.
Step Outside
The Old Priory sits gracefully within approximately 1.9 acres of landscaped gardens and grounds, designed to create a sense of privacy and tranquillity while celebrating its countryside setting. A sweeping driveway sets the tone as you arrive, leading to the main house, garage and outbuildings. The gardens are a highlight in themselves. Expansive lawns flow gently around the house, with mature trees and carefully positioned seating areas that catch the sun throughout the day. Whether you’re enjoying a quiet morning surrounded by birdsong or hosting a summer garden party that stretches into the evening, the setting lends itself beautifully to both.
The showpiece of the outdoor space lies the pool area, a special feature that has long been part of the home’s story. This pool area is said to have once hosted gatherings with artists like Iggy Pop and The Eagles, it’s more than just a swimming pool, it’s a backdrop for celebration, relaxation and connection. With ample space for sun loungers, an outdoor kitchen for alfresco dining and outdoor living, it transforms the property into something truly unique.
The Little House
The separate guest house brings a new dimension to the property’s versatility. Finished to the same high standard as the main residence, this three bedroom three bathroom barn style dwelling offers a fully self-contained space that can be tailored to suit your lifestyle. Outside, a large private patio creates a peaceful retreat of its own, complete with a wood-fired hot tub, making it ideal for relaxed evenings under the stars. This separation gives the guest house a genuine sense of autonomy, for some it will be a luxurious guest retreat for visiting family and friends. For others, it could provide independent accommodation for older relatives, returning adult children or even generate a steady income through holiday rentals.
Local Area
Skenfrith is a truly special village; small, historic, and wrapped in some of the most beautiful countryside Monmouthshire has to offer. At its heart stands the 12th-century Skenfrith Castle, surrounded by the gentle flow of the River Monnow, creating a picture-postcard setting that draws visitors from near and far. Life here moves at a different pace. It’s a place where you can take evening walks by the river, chat with friendly locals, and enjoy a sense of community that has grown over generations.
The village is also home to the renowned Bell at Skenfrith, an award-winning pub and restaurant celebrated for its exceptional food and welcoming atmosphere. It has become a destination in its own right, adding a touch of culinary luxury to this rural setting. Despite its idyllic feel, Skenfrith is well connected. It sits between Abergavenny and Monmouth, offering easy access to shops, cafes, schools and transport links. Cardiff and Bristol are within reach, making this the perfect escape without giving up convenience. With the Brecon Beacons National Park and the Wye Valley a short drive away, it’s a haven for walkers, cyclists and lovers of the outdoors.
The site of The Old Priory is steeped in local history. It stands on the grounds of an old stone cottage where two monks are said to have once lived, giving the house and the former motel their name. In years gone by, the motel became a lively social hub for the village, hosting weekend dances and celebrations that drew people from far and wide. Its legend grew as famous musicians recording at nearby Rockfield and Monnow Valley Studios chose to stay here. One tale tells of The Eagles attracting huge crowds when they visited, while another recalls Iggy Pop partying with locals in the swimming pool, a colourful past that adds a unique extra layer of histroy to this special home.
In the Owners Words
"We’ve really enjoyed our time at The Old Priory and being part of the welcoming community in Skenfrith. Summers have been spent swimming in the River Monnow beside the castle, with the children floating down on their inflatables and wandering back across the field in the evening light. The garden and pool have been a great place to bring people together, from relaxed lunches to evenings that stretch out under the stars. The guest house has worked perfectly for family and friends, giving everyone their own space. As the seasons change, autumn and winter offer quiet walks from the doorstep and a dog-walking field just across the road. After seven years, this has been much more than just a house, it’s been a place where our family has grown and made lasting memories."
Viewings
Before requesting a viewing, we encourage you to explore all the marketing materials we’ve provided. Take a good look the photos, floorplan, video, map and any land plans provided. If possible, we also suggest driving by the property or using Google Street View to get a feel for the area and check if it’s the right spot for you. Some of our clients may ask that only proceedable buyers, those who are under offer or have no related sale, request viewings. If you’d prefer a more modern approach, we also offer video viewings. Just let us know if that works better for you!
Property Information
All measurements, floorplans, and land plans are there to give you a rough idea, and are approximate. While we’ve done our best to make sure everything is accurate, we recommend double-checking the details with your solicitor. We haven’t tested any of the services or appliances, so we can’t guarantee they’re in working order. The photos are for marketing purposes, so please don’t assume that everything you see is included with the property. Some fixtures and fittings may also be available by separate negotiation. We’re committed to ensuring you have all the info you need to make an informed decision when buying a property. However, it’s essential that all details are verified by your solicitor, and everything we’ve provided is given in good faith, based on information from our sellers and our own research.
Services
From time to time, we might recommend third-party services like mortgages, legal advice, or surveys. In most cases, we don’t get any financial incentives for doing this, but there may be a few instances where we do. Rest assured, anyone using a recommended provider won’t receive preferential treatment and it won't affect their position or priority over other interested parties. Their choice is always their own.
- COUNCIL TAXA payment made to your local authority in order to pay for local services like schools, libraries, and refuse collection. The amount you pay depends on the value of the property.Read more about council Tax in our glossary page.
- Band: TBC
- PARKINGDetails of how and where vehicles can be parked, and any associated costs.Read more about parking in our glossary page.
- Garage,Off street
- GARDENA property has access to an outdoor space, which could be private or shared.
- Yes
- ACCESSIBILITYHow a property has been adapted to meet the needs of vulnerable or disabled individuals.Read more about accessibility in our glossary page.
- Ask agent
Skenfrith, Abergavenny
Add an important place to see how long it'd take to get there from our property listings.
__mins driving to your place
Get an instant, personalised result:
- Show sellers you’re serious
- Secure viewings faster with agents
- No impact on your credit score
Your mortgage
Notes
Staying secure when looking for property
Ensure you're up to date with our latest advice on how to avoid fraud or scams when looking for property online.
Visit our security centre to find out moreDisclaimer - Property reference S1486846. The information displayed about this property comprises a property advertisement. Rightmove.co.uk makes no warranty as to the accuracy or completeness of the advertisement or any linked or associated information, and Rightmove has no control over the content. This property advertisement does not constitute property particulars. The information is provided and maintained by eXp Luxury, London. Please contact the selling agent or developer directly to obtain any information which may be available under the terms of The Energy Performance of Buildings (Certificates and Inspections) (England and Wales) Regulations 2007 or the Home Report if in relation to a residential property in Scotland.
*This is the average speed from the provider with the fastest broadband package available at this postcode. The average speed displayed is based on the download speeds of at least 50% of customers at peak time (8pm to 10pm). Fibre/cable services at the postcode are subject to availability and may differ between properties within a postcode. Speeds can be affected by a range of technical and environmental factors. The speed at the property may be lower than that listed above. You can check the estimated speed and confirm availability to a property prior to purchasing on the broadband provider's website. Providers may increase charges. The information is provided and maintained by Decision Technologies Limited. **This is indicative only and based on a 2-person household with multiple devices and simultaneous usage. Broadband performance is affected by multiple factors including number of occupants and devices, simultaneous usage, router range etc. For more information speak to your broadband provider.
Map data ©OpenStreetMap contributors.




