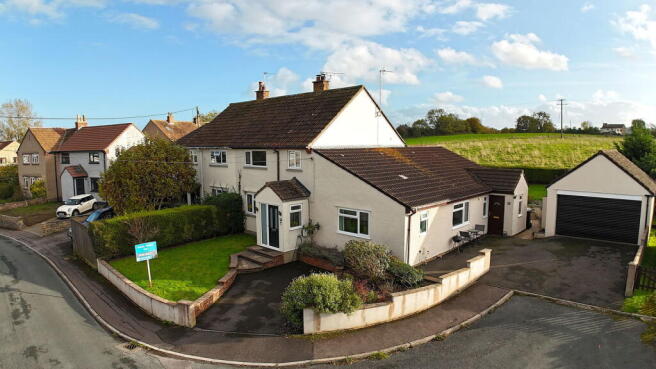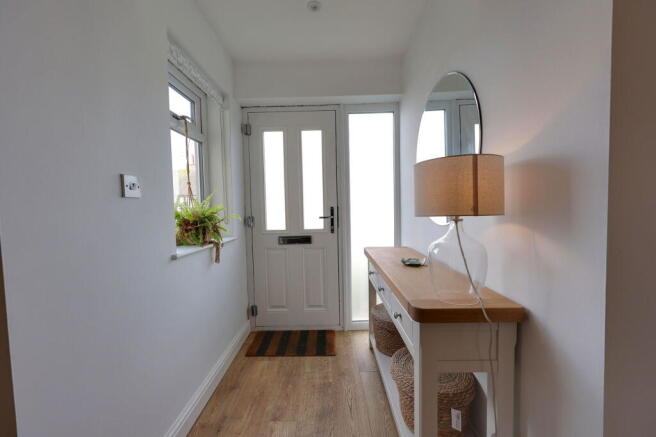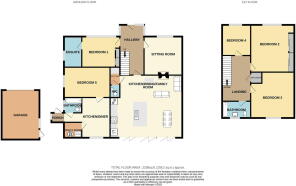5 bedroom semi-detached house for sale
Hillcrest & Annexe, Pensford, Bristol, BS39 4AX

- PROPERTY TYPE
Semi-Detached
- BEDROOMS
5
- BATHROOMS
3
- SIZE
1,916 sq ft
178 sq m
- TENUREDescribes how you own a property. There are different types of tenure - freehold, leasehold, and commonhold.Read more about tenure in our glossary page.
Freehold
Key features
- Quote Reference NF0664 To Arrange Your Viewing
- Extended four bedroom house with an adjoined one bedroom annexe
- Excellent presentation throughout both properties
- Detached double garage with two driveways
- South facing garden overlooking open fields
- Kitchen/Dining/Family room of just under 7 metres long
- Snug with a log burner
- Five bedrooms, two bathrooms, en-suite and a cloakroom
- Recently fitted boiler
- Potential Rental/Holiday Let income
Description
A beautiful home with a separate Annexe located on the edge of Pensford Village
Quote Reference NF0664 To Arrange Your Viewing
Here you will find a Semi-detached house, dating back to 1955, that occupied a large plot backing onto open fields near the end of the road. Over the years the property has been extended and enhanced with the addition of a one bedroom Annexe adjoined to the main house with a detached large garage, two driveways and gardens to the front and rear.
It can be hard to find a property that suits if you are looking for a multigenerational home, especially if there is a location need too. This home is quite rare find, offering versatility from accommodating families to a rental income of even home office/project options.
The main residence has a entrance hallway that leads to a large kitchen/dining/family room at the rear that measures just under 7 metres long! Room for all of the family to catch up and enjoy time together eating, cooking or watching a movie with the log burner crackling away. To the side is a utility/lobby and a cloakroom. Back along the hallway you will discover a snug also with a log burner for those quiet cosy nights in. Across the hall is a double bedroom with fitted wardrobes and next to that a recently fitted modern en-suite shower room.
Heading up to the first floor in similar fashion is another recently fitted modern bathroom, you will also find three more generous bedrooms. One of which also has fitted wardrobes. All of the rooms are very well presented, freshly painted and full of natural light.
Adjoined to the property is the Annexe which is very generous in size too. Presently being rented on a friendly basis and prior as an Air BNB such is the popular location close to the Cities of Bristol, Bath and the open countryside. It has its own entrance hall which leads into a open plan kitchen/dining/living room with a great range of integral appliances with a modern look. Next to here is the Utility Room. To the side is a very generous double bedroom of 4.72 metres by 3.11 metres. Back along the hallway is a Bathroom with a modern finish too. A great addition of accommodation to utilise in so many ways.
Externally there is a large garage, with power and light in great order with an electronic roller door. In front of here is one of two tarmac driveways, combined you can park three to four cars depending on size. The front garden is attractive, full of shrubs, flowers and a tree with lawn areas, a pleasant approach to the house. At the back is the southerly facing rear garden that has a back drop onto open fields giving the feeling of open space, privacy and fresh country air. The garden has a recently fitted large wooden deck area which you step onto via the Bi-folding doors of the kitchen family room, planted borders of shrubs, there is also a lawn across the width of the garden, patio and a block built wood store.
Location
The sought-after village Pensford is situated on the edge of the Chew Valley and is a friendly community with a village full of excellent facilities including three Public Houses, a Village Hall and a shop with a Post Office and excellent countryside walks on your doorstep. A wider range of general stores and amenities can be found in the nearby village of Chew Magna with its super selection of shops, pubs and restaurants. There are plenty of pretty villages in the area to explore and even some fabulous lakes at Chew Valley and Blagdon which are perfect for sailing, fishing, and birdwatching. Pensford Primary school nestled in the village centre, whilst Secondary education is available at the renowned Chew Valley School and at Wellsway School in Keynsham. Commuting is excellent with the M4/M5 motorways accessible via a link road at Keynsham and Bristol International Airport is within easy reach. Bath is around 8 miles away, whilst Bristol 7 miles. Bus routes are close by with a bus stop within walking distance of the property.
Pensford was identified as being of special architectural and historic interest and was designated as a Conservation Area in May 1988 and you can see why when you visit.
Entrance Hall
Living Room - 3.86m x 3.85m (12'7" x 12'7")
Kitchen Family Room - 6.94m max x 5.61m max (22'9" x 18'4")
Lobby - 1.28m x 0.8m (4'2" x 2'7")
Cloakroom - 1.68m x 0.82m (5'6" x 2'8")
Bedroom One - 3.7m x 2.8m (12'1" x 9'2")
Ensuite - 2.86m x 0.81m (9'4" x 2'7")
Landing
Bathroom - 2.1m x 1.66m (6'10" x 5'5")
Bedroom Two - 3.88m x 3.33m to wardrobes(12'8" x 10'11")
Bedroom Three - 3.88m into door recess x 2.82m (12'8" x 9'3")
Bedroom Four - 2.65m x 2.43m (8'8" x 7'11")
Annexe
Hallway
Bathroom - 2.04m x 1.77m (6'8" x 5'9")
Kitchen/Dining/Living Room - 4.9m max x 3.7m max (16'0" x 12'1")
Utility Room - 1.66m x 1.27m (5'5" x 4'2")
Bedroom Five - 4.72m x 3.11m (15'5" x 10'2")
Large Garage - 5.67m x 4.79m (18'7" x 15'8")
Driveway
Rear Garden
Front Garden
Agents Notes
Kindly note some items mentioned or seen in the photographs may not be included in the property, please check with the Property Agent. For further information or details about this property please visit. nigelfudge.exp.uk.com
EPC = House=D Annexe=A Council Tax Band House =D (£2,262.55 PA estimate) Council Tax band Annexe =A (£1,508.37 PA estimate)– Bath & Northeast Somerset.
Services - Mains electricity, Mains water, Mains drainage. Oil fired central heating.
Freehold property. Built circa 1953
Quote Ref NF0664
Brochures
Brochure 1- COUNCIL TAXA payment made to your local authority in order to pay for local services like schools, libraries, and refuse collection. The amount you pay depends on the value of the property.Read more about council Tax in our glossary page.
- Band: D
- PARKINGDetails of how and where vehicles can be parked, and any associated costs.Read more about parking in our glossary page.
- Garage,Driveway
- GARDENA property has access to an outdoor space, which could be private or shared.
- Private garden
- ACCESSIBILITYHow a property has been adapted to meet the needs of vulnerable or disabled individuals.Read more about accessibility in our glossary page.
- Lateral living,Wide doorways,Level access
Hillcrest & Annexe, Pensford, Bristol, BS39 4AX
Add an important place to see how long it'd take to get there from our property listings.
__mins driving to your place
Get an instant, personalised result:
- Show sellers you’re serious
- Secure viewings faster with agents
- No impact on your credit score
Your mortgage
Notes
Staying secure when looking for property
Ensure you're up to date with our latest advice on how to avoid fraud or scams when looking for property online.
Visit our security centre to find out moreDisclaimer - Property reference S1488337. The information displayed about this property comprises a property advertisement. Rightmove.co.uk makes no warranty as to the accuracy or completeness of the advertisement or any linked or associated information, and Rightmove has no control over the content. This property advertisement does not constitute property particulars. The information is provided and maintained by eXp UK, South West. Please contact the selling agent or developer directly to obtain any information which may be available under the terms of The Energy Performance of Buildings (Certificates and Inspections) (England and Wales) Regulations 2007 or the Home Report if in relation to a residential property in Scotland.
*This is the average speed from the provider with the fastest broadband package available at this postcode. The average speed displayed is based on the download speeds of at least 50% of customers at peak time (8pm to 10pm). Fibre/cable services at the postcode are subject to availability and may differ between properties within a postcode. Speeds can be affected by a range of technical and environmental factors. The speed at the property may be lower than that listed above. You can check the estimated speed and confirm availability to a property prior to purchasing on the broadband provider's website. Providers may increase charges. The information is provided and maintained by Decision Technologies Limited. **This is indicative only and based on a 2-person household with multiple devices and simultaneous usage. Broadband performance is affected by multiple factors including number of occupants and devices, simultaneous usage, router range etc. For more information speak to your broadband provider.
Map data ©OpenStreetMap contributors.




