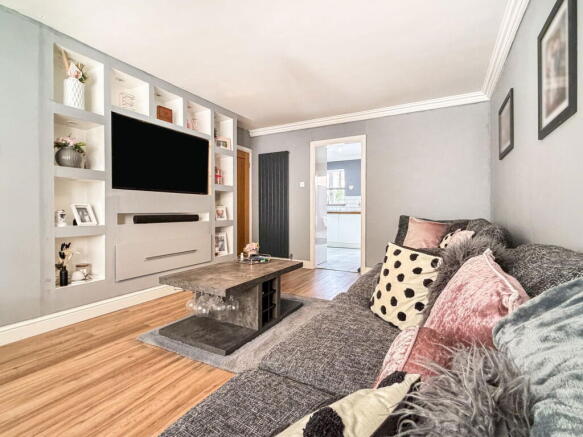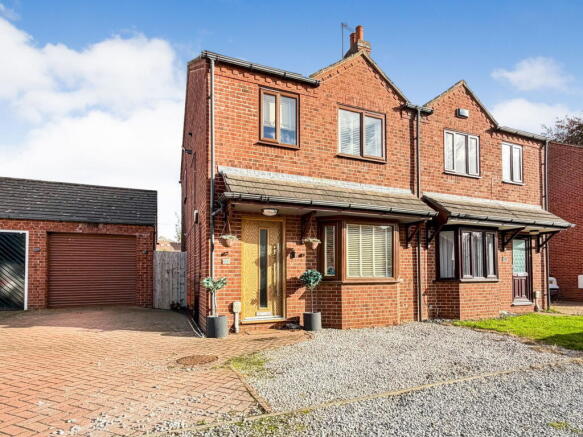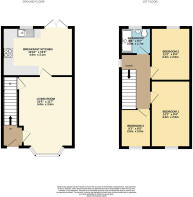3 bedroom semi-detached house for sale
Wilson Close, North Ferriby, East Riding of Yorkshire, HU14 3BW

- PROPERTY TYPE
Semi-Detached
- BEDROOMS
3
- BATHROOMS
1
- SIZE
Ask agent
- TENUREDescribes how you own a property. There are different types of tenure - freehold, leasehold, and commonhold.Read more about tenure in our glossary page.
Freehold
Key features
- HN0689 - GUIDE PRICE £260,000 - £270,000 - Wilson Close, North Ferriby - Tucked away in a peaceful cul-de-sac near the heart of North Ferriby, this delightful three-bedroom semi-detached home
- Central North Ferriby location with views of Ferriby Church
- Spacious bay-fronted lounge with contemporary media wall
- Full-width breakfast kitchen with ample space for a dining table
- Patio doors overlooking and opening onto the rear garden
- Three well-proportioned bedrooms, two generous doubles and a single
- Recently fitted modern shower room with vanity sink and wet-room style shower
- Converted garage currently used as a garden bar or home office
- Private rear garden with patio area, lawn, fenced borders and pizza oven
- Driveway parking for two vehicles and easy access to village amenities and transport links
Description
HN0689 - GUIDE PRICE £260,000 - £270,000 - Wilson Close, North Ferriby - Tucked away in a peaceful cul-de-sac near the heart of North Ferriby, this delightful three-bedroom semi-detached home offers beautifully presented accommodation, a private rear garden, and charming views of Ferriby Church from the front.
The property opens with a welcoming entrance hall leading to a spacious bay-fronted lounge, a comfortable and stylish room featuring a contemporary media wall and access to an under stairs storage cupboard. To the rear lies the impressive full-width breakfast kitchen, fitted with a modern range of white gloss wall and base units complemented by sleek work surfaces with integrated appliances, electric hob and double oven. This is a lovely social space with ample room for a dining table, and patio doors overlooking the rear garden create an easy connection between indoors and out – perfect for everyday family living or entertaining.
Upstairs, there are three well-proportioned bedrooms, two of which are generous doubles, along with a good-sized single that would make an ideal child’s room or home office. The landing features a side window that fills the space with natural light and a stylish glass balustrade. The recently fitted shower room has been finished to a high standard, incorporating a vanity sink unit, WC and wet-room style shower.
Outside, the property enjoys a neatly kept frontage with a block-paved driveway providing off-street parking for two vehicles. The drive leads to an attached garage, which has been thoughtfully converted into a superb garden bar or office room. With tiled flooring, a wall heater and double patio doors opening to the garden, this versatile space could easily be returned to a traditional garage if desired. The private rear garden is mainly laid to lawn and features a large patio area, perfect for outdoor dining and relaxation. Fenced boundaries, a built-in pizza oven and plenty of space for seating create an inviting setting to spend time with family and friends.
North Ferriby is a picturesque and well-connected village lying approximately eight miles west of Hull and ten miles south of Beverley. The village offers a range of local shops, sporting facilities, and a highly regarded primary school. Excellent transport connections are available via the A63/M62 motorway network, the Humber Bridge, and the village train station, with a mainline station at nearby Brough.
This is a wonderful opportunity to acquire a beautifully maintained home in one of the region’s most desirable villages. Early viewing is strongly recommended to fully appreciate all that this charming property has to offer.
Measurements : - All measurements provided are approximate and for guidance purposes only. Floor plans are included as a service to our customers and are intended as a guide to layout only. Not to Scale.
Tenure : - The property is understood to be Freehold (To be confirmed by Vendor's Solicitor).
Services : - The property is understood to be connected to mains Drainage, Water, Electricity and Gas. we wish to inform prospective purchasers that we have not carried out a detailed survey, nor tested the services, appliances and specific fittings for this property.
Disclaimer : - These particulars are produced in good faith, are set out as a general guide only and do not constitute any part of an offer or a contract. None of the statements contained in these particulars as to this property are to be relied on as statements or representations of fact. Any intending purchaser should satisfy him/herself by inspection of the property or otherwise as to the correctness of each of the statements prior to making an offer.
Thinking Of Selling? - We would be delighted to offer a FREE - NO OBLIGATION appraisal of your property and provide realistic advice in all aspects of the property market. Whether your property is not yet on the market or you are experiencing difficulty selling, all appraisals will be carried out with complete confidentiality.
- COUNCIL TAXA payment made to your local authority in order to pay for local services like schools, libraries, and refuse collection. The amount you pay depends on the value of the property.Read more about council Tax in our glossary page.
- Band: C
- PARKINGDetails of how and where vehicles can be parked, and any associated costs.Read more about parking in our glossary page.
- Garage,Driveway
- GARDENA property has access to an outdoor space, which could be private or shared.
- Private garden
- ACCESSIBILITYHow a property has been adapted to meet the needs of vulnerable or disabled individuals.Read more about accessibility in our glossary page.
- Ask agent
Wilson Close, North Ferriby, East Riding of Yorkshire, HU14 3BW
Add an important place to see how long it'd take to get there from our property listings.
__mins driving to your place
Get an instant, personalised result:
- Show sellers you’re serious
- Secure viewings faster with agents
- No impact on your credit score
Your mortgage
Notes
Staying secure when looking for property
Ensure you're up to date with our latest advice on how to avoid fraud or scams when looking for property online.
Visit our security centre to find out moreDisclaimer - Property reference S1488352. The information displayed about this property comprises a property advertisement. Rightmove.co.uk makes no warranty as to the accuracy or completeness of the advertisement or any linked or associated information, and Rightmove has no control over the content. This property advertisement does not constitute property particulars. The information is provided and maintained by eXp UK, Yorkshire and The Humber. Please contact the selling agent or developer directly to obtain any information which may be available under the terms of The Energy Performance of Buildings (Certificates and Inspections) (England and Wales) Regulations 2007 or the Home Report if in relation to a residential property in Scotland.
*This is the average speed from the provider with the fastest broadband package available at this postcode. The average speed displayed is based on the download speeds of at least 50% of customers at peak time (8pm to 10pm). Fibre/cable services at the postcode are subject to availability and may differ between properties within a postcode. Speeds can be affected by a range of technical and environmental factors. The speed at the property may be lower than that listed above. You can check the estimated speed and confirm availability to a property prior to purchasing on the broadband provider's website. Providers may increase charges. The information is provided and maintained by Decision Technologies Limited. **This is indicative only and based on a 2-person household with multiple devices and simultaneous usage. Broadband performance is affected by multiple factors including number of occupants and devices, simultaneous usage, router range etc. For more information speak to your broadband provider.
Map data ©OpenStreetMap contributors.




