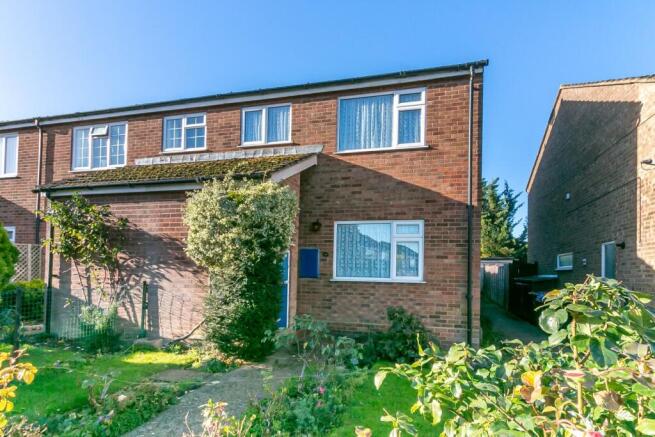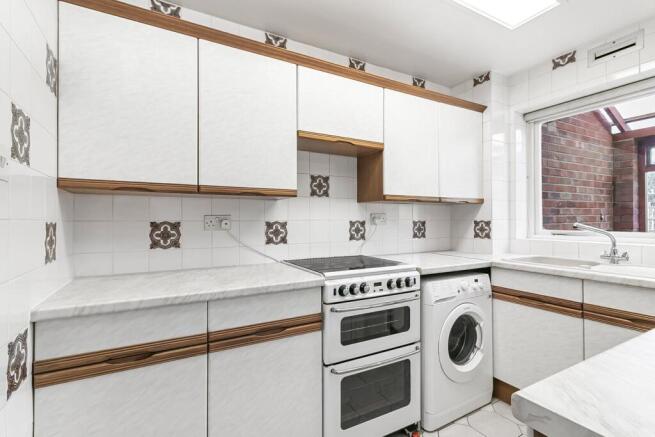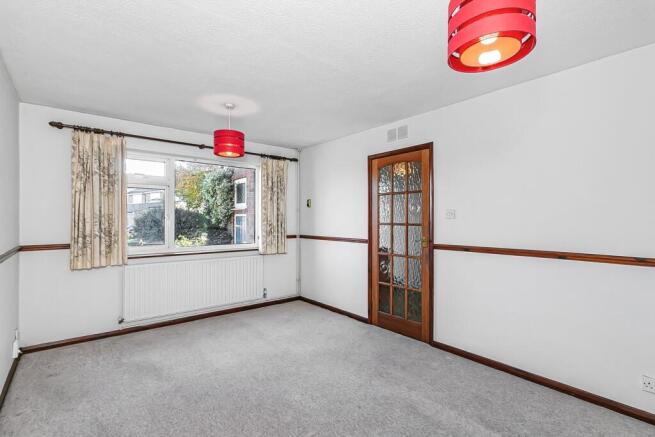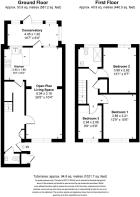Walnut Avenue, Baldock, SG7

- PROPERTY TYPE
End of Terrace
- BEDROOMS
3
- BATHROOMS
1
- SIZE
Ask agent
- TENUREDescribes how you own a property. There are different types of tenure - freehold, leasehold, and commonhold.Read more about tenure in our glossary page.
Freehold
Key features
- No onward chain - fewer moving parts, quicker decisions and a cleaner path from offer to keys
- Ready for a refresh – move in and update as you go, or take the opportunity to redesign the home from the ground up and add instant value
- Plenty of room to grow – over 1,020 sq. ft. of space gives you flexibility for family life, home working or simply spreading out without feeling boxed in
- A layout that works – the open-plan living and dining space can easily be styled to suit modern life, with room for large furniture and a natural flow to the kitchen and garden
- Downstairs WC – always useful for guests or family life, saving the morning rush upstairs and adding a touch of everyday convenience
- Kitchen with potential – currently functional and well-kept, it’s the perfect blank canvas for new units, an island, or an open-plan redesign
- Three proper bedrooms – two doubles and a third that’s ideal as a nursery, guest room or office depending on how your needs change
- Private garden retreat – south-facing, enclosed and easy to manage, with lawn and patio areas ready for summer evenings or morning coffee
- Everyday convenience – side access for bikes and bins, a conservatory offering useful extra space, and plenty of storage options throughout
- Town-and-travel made simple - walk to the High Street, pubs and festivals; trains to King’s Cross and Moorgate with Thameslink for Gatwick and Heathrow; north to Cambridge and Peterborough; A1(M)/A505
Description
There’s something reassuring about homes like this - solid, well-proportioned, and ready for a new chapter. With over 1,020 sq. ft. of space, this end-of-terrace property has the makings of a brilliant family home for anyone wanting to put their own stamp on something, without compromising on size or location.
The ground floor offers a generous open-plan living and dining space, comfortably accommodating both a large sofa setup and a family-sized dining table. It’s an area that can easily be reimagined - whether that means opening the kitchen further or creating distinct zones for living and entertaining.
The kitchen has a practical layout that opens directly into the dining area, making it easy to stay part of the conversation while cooking. There’s space for everyday appliances and plenty of scope for redesign - whether that’s a contemporary shaker-style refit or something more minimal and modern. A large window and the connecting conservatory keep it bright, giving the whole space a natural flow out to the garden.
There’s also a downstairs WC, a handy addition for guests or for families during the morning rush, saving trips upstairs when everyone’s getting ready.
When it’s time to relax and recharge, the three bedrooms upstairs offer balanced proportions - two genuine doubles and a third that’s ideal as a nursery, home office, or guest room. The bathroom is currently arranged as a modern, clean wet room - practical for anyone wanting an easy-access shower space, yet simple to convert back to a traditional layout with a bath if preferred.
To the rear, there’s a private south-facing garden with lawn and patio areas - perfectly usable from day one, with scope to landscape or extend if you wish. There’s also handy side access and space for outdoor storage.
Got a car or two? Street parking here is typically straightforward, and there’s potential to create an off-road space subject to usual permissions if you’d prefer.
Baldock on your doorstep – A true market town with character and community at its heart. Enjoy independent cafés, an award-winning butcher, traditional pubs and modern micro-pubs, plus local highlights like the Baldock Festival each May and the Charter Fair every October.
Walks and connections – The countryside’s close at hand, with Weston Hills Nature Reserve perfect for weekend strolls. Baldock station is within walking distance, offering direct trains to King’s Cross and Moorgate, Thameslink routes through Farringdon for Gatwick and the south coast, and northbound services to Cambridge and Peterborough.
Getting around – Heathrow’s easily reached via the Elizabeth line from Farringdon, while the A1(M) and A505 make road travel simple. Luton Airport is around 30 minutes away and Stansted roughly 45, traffic depending.
Families have a choice of well-rated primary and secondary schools nearby, keeping morning drop-offs and after-school clubs straightforward.
For those searching for a property with strong fundamentals - space, light, and location - this is a great opportunity to modernise a home that’s been well cared for and make it your own.
| ADDITIONAL INFORMATION
Council Tax Band - C
EPC Rating - D
| GROUND FLOOR
Open Plan Living: Approx 26' 5" x 10' 4" (8.04m x 3.16m)
Kitchen Area: Approx 9' 4" x 6' 2" (2.85m x 1.89m)
Conservatory: Approx 14' 7" x 6' 4" (4.45m x 1.92m)
Downstairs Toilet: Approx 5' 11" x 2' 11" (1.80m x 0.89m)
| FIRST FLOOR
Bedroom One: Approx 12' 9" x 10' 6" (3.89m x 3.21m)
Bedroom Two: Approx 13' 1" x 9' 7" (3.99m x 2.92m)
Bedroom Three: Approx 9' 8" x 6' 9" (2.94m x 2.06m)
Shower Room: Approx 6' 8" x 5' 7" (2.03m x 1.70m)
| OUTSIDE
Enclosed rear garden with gated access to the side
Brochures
Brochure 1- COUNCIL TAXA payment made to your local authority in order to pay for local services like schools, libraries, and refuse collection. The amount you pay depends on the value of the property.Read more about council Tax in our glossary page.
- Band: C
- PARKINGDetails of how and where vehicles can be parked, and any associated costs.Read more about parking in our glossary page.
- Yes
- GARDENA property has access to an outdoor space, which could be private or shared.
- Yes
- ACCESSIBILITYHow a property has been adapted to meet the needs of vulnerable or disabled individuals.Read more about accessibility in our glossary page.
- Ask agent
Walnut Avenue, Baldock, SG7
Add an important place to see how long it'd take to get there from our property listings.
__mins driving to your place
Get an instant, personalised result:
- Show sellers you’re serious
- Secure viewings faster with agents
- No impact on your credit score
Your mortgage
Notes
Staying secure when looking for property
Ensure you're up to date with our latest advice on how to avoid fraud or scams when looking for property online.
Visit our security centre to find out moreDisclaimer - Property reference 29645250. The information displayed about this property comprises a property advertisement. Rightmove.co.uk makes no warranty as to the accuracy or completeness of the advertisement or any linked or associated information, and Rightmove has no control over the content. This property advertisement does not constitute property particulars. The information is provided and maintained by Leysbrook, Letchworth. Please contact the selling agent or developer directly to obtain any information which may be available under the terms of The Energy Performance of Buildings (Certificates and Inspections) (England and Wales) Regulations 2007 or the Home Report if in relation to a residential property in Scotland.
*This is the average speed from the provider with the fastest broadband package available at this postcode. The average speed displayed is based on the download speeds of at least 50% of customers at peak time (8pm to 10pm). Fibre/cable services at the postcode are subject to availability and may differ between properties within a postcode. Speeds can be affected by a range of technical and environmental factors. The speed at the property may be lower than that listed above. You can check the estimated speed and confirm availability to a property prior to purchasing on the broadband provider's website. Providers may increase charges. The information is provided and maintained by Decision Technologies Limited. **This is indicative only and based on a 2-person household with multiple devices and simultaneous usage. Broadband performance is affected by multiple factors including number of occupants and devices, simultaneous usage, router range etc. For more information speak to your broadband provider.
Map data ©OpenStreetMap contributors.




